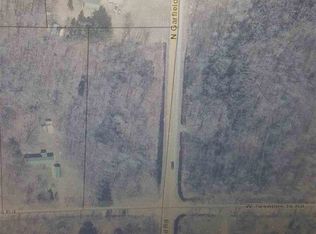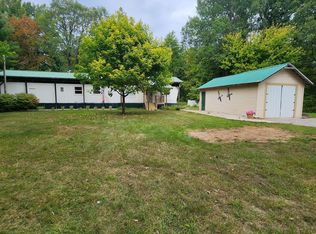Sold for $220,000
$220,000
975 W Townline 16 Rd, Pinconning, MI 48650
3beds
1,172sqft
Single Family Residence
Built in 1962
5 Acres Lot
$224,300 Zestimate®
$188/sqft
$1,570 Estimated rent
Home value
$224,300
Estimated sales range
Not available
$1,570/mo
Zestimate® history
Loading...
Owner options
Explore your selling options
What's special
Talk of the Town on Townline | This lovely ranch home on 5 acres in the country offers 3 bedrooms and 1.5 bathrooms. With immaculate upkeep and several updates throughout, this home is ready to welcome new owners. The style of the interior gives the perfect neutral palette. A full basement also offers loads of storage area and the potential for additional living space. The property provides plenty of capability for all kinds of homestead goals with a large pole barn, chicken coop and run, expansive garden area, and several fruit trees! Some extras include a wood stove for supplemental heat, front entry accessibility ramp, stainless steel kitchen appliances, fresh paint throughout, bathroom improvements, newer well pump, and many of the big ticket items were updated within the last several years. This corner lot with so much privacy is the perfect country setting. Don't miss it, book your showing today!
Zillow last checked: 8 hours ago
Listing updated: August 25, 2025 at 09:15am
Listed by:
Emily Wolfgang 989-859-5782,
Modern Realty
Bought with:
Kyle Boxey
Modern Realty
Source: MiRealSource,MLS#: 50182297 Originating MLS: Saginaw Board of REALTORS
Originating MLS: Saginaw Board of REALTORS
Facts & features
Interior
Bedrooms & bathrooms
- Bedrooms: 3
- Bathrooms: 2
- Full bathrooms: 1
- 1/2 bathrooms: 1
- Main level bathrooms: 1
- Main level bedrooms: 3
Bedroom 1
- Features: Carpet
- Level: Main
- Area: 210
- Dimensions: 15 x 14
Bedroom 2
- Features: Carpet
- Level: Main
- Area: 120
- Dimensions: 10 x 12
Bedroom 3
- Features: Carpet
- Level: Main
- Area: 120
- Dimensions: 10 x 12
Bathroom 1
- Features: Laminate
- Level: Main
Dining room
- Features: Laminate
- Level: Main
- Area: 100
- Dimensions: 10 x 10
Kitchen
- Features: Laminate
- Level: Main
- Area: 140
- Dimensions: 14 x 10
Living room
- Features: Laminate
- Level: Main
- Area: 195
- Dimensions: 15 x 13
Heating
- Forced Air, Propane, Wood
Cooling
- Central Air
Appliances
- Included: Dryer, Microwave, Range/Oven, Refrigerator, Washer, Water Softener Owned, Water Heater
- Laundry: Main Level
Features
- Sump Pump
- Flooring: Laminate, Carpet
- Basement: Full,Unfinished
- Number of fireplaces: 1
- Fireplace features: Wood Burning Stove
Interior area
- Total structure area: 2,344
- Total interior livable area: 1,172 sqft
- Finished area above ground: 1,172
- Finished area below ground: 0
Property
Parking
- Total spaces: 2.5
- Parking features: Garage, Detached, Electric in Garage, Garage Door Opener
- Garage spaces: 2.5
Accessibility
- Accessibility features: Accessible Approach with Ramp, Wheelchair Accessible
Features
- Levels: One
- Stories: 1
- Patio & porch: Deck, Porch
- Frontage type: Road
- Frontage length: 9999
Lot
- Size: 5 Acres
- Features: Rural, Cleared, Wooded
Details
- Additional structures: Pole Barn, Shed(s)
- Parcel number: 05000210001001
- Zoning description: Residential
- Special conditions: Private
Construction
Type & style
- Home type: SingleFamily
- Architectural style: Ranch
- Property subtype: Single Family Residence
Materials
- Aluminum Siding
- Foundation: Basement
Condition
- New construction: No
- Year built: 1962
Utilities & green energy
- Sewer: Septic Tank
- Water: Private Well
- Utilities for property: Cable/Internet Avail.
Community & neighborhood
Location
- Region: Pinconning
- Subdivision: N/A
Other
Other facts
- Listing agreement: Exclusive Right To Sell
- Listing terms: Cash,Conventional,FHA,VA Loan,USDA Loan
- Road surface type: Gravel
Price history
| Date | Event | Price |
|---|---|---|
| 8/25/2025 | Sold | $220,000+2.3%$188/sqft |
Source: | ||
| 7/21/2025 | Pending sale | $215,000$183/sqft |
Source: | ||
| 7/19/2025 | Listed for sale | $215,000+19.4%$183/sqft |
Source: | ||
| 9/22/2022 | Sold | $180,000+2.9%$154/sqft |
Source: | ||
| 7/17/2022 | Pending sale | $174,900$149/sqft |
Source: | ||
Public tax history
| Year | Property taxes | Tax assessment |
|---|---|---|
| 2024 | $2,309 +23.2% | $69,550 +19% |
| 2023 | $1,874 +12% | $58,450 +3% |
| 2022 | $1,673 +1.6% | $56,750 +12.2% |
Find assessor info on the county website
Neighborhood: 48650
Nearby schools
GreatSchools rating
- 6/10Pinconning Central Elementary SchoolGrades: PK-6Distance: 6.2 mi
- 4/10Pinconning Middle SchoolGrades: 6-8Distance: 6.1 mi
- 5/10Pinconning High SchoolGrades: 9-12Distance: 6.1 mi
Schools provided by the listing agent
- District: Pinconning Area Schools
Source: MiRealSource. This data may not be complete. We recommend contacting the local school district to confirm school assignments for this home.
Get pre-qualified for a loan
At Zillow Home Loans, we can pre-qualify you in as little as 5 minutes with no impact to your credit score.An equal housing lender. NMLS #10287.

