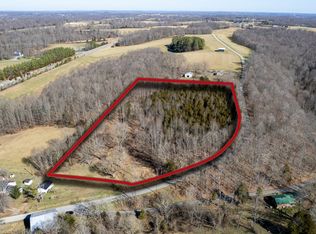Closed
$50,000
975 Witcher Hollow Rd, Red Boiling Springs, TN 37150
2beds
--baths
1,040sqft
Single Family Residence, Residential
Built in 1920
0.5 Acres Lot
$256,900 Zestimate®
$48/sqft
$1,549 Estimated rent
Home value
$256,900
$244,000 - $270,000
$1,549/mo
Zestimate® history
Loading...
Owner options
Explore your selling options
What's special
Just outside the City of Red Boiling Springs and conveniently just off Hwy 52. Live near the historical Donoho and Thomas House Hotels. This older home, sitting on a big half acre lot, is being sold “as is”. Any inspections will be for buyer’s information only. Cash or conventional loan. The house will require needed renovations; and priced to allow you to make it a cute home close to town. Just minutes to the bank, utility district, grocery stores, restaurants and much more. No utilities are on.
Zillow last checked: 8 hours ago
Listing updated: October 03, 2024 at 11:22am
Listing Provided by:
Annette Morgan 615-633-6298,
BHGRE, Ben Bray & Associates
Bought with:
Annette Morgan, 363236
BHGRE, Ben Bray & Associates
Source: RealTracs MLS as distributed by MLS GRID,MLS#: 2652802
Facts & features
Interior
Bedrooms & bathrooms
- Bedrooms: 2
- Main level bedrooms: 2
Heating
- Wood
Cooling
- None
Appliances
- Included: None
Features
- Flooring: Other, Vinyl
- Basement: Crawl Space
- Has fireplace: No
Interior area
- Total structure area: 1,040
- Total interior livable area: 1,040 sqft
- Finished area above ground: 1,040
Property
Parking
- Total spaces: 1
- Parking features: Detached
- Garage spaces: 1
Features
- Levels: One
- Stories: 2
Lot
- Size: 0.50 Acres
Details
- Parcel number: 046 08802 000
- Special conditions: Standard
Construction
Type & style
- Home type: SingleFamily
- Property subtype: Single Family Residence, Residential
Materials
- Frame
Condition
- New construction: No
- Year built: 1920
Utilities & green energy
- Sewer: Septic Tank
- Water: Public
- Utilities for property: Water Available
Community & neighborhood
Location
- Region: Red Boiling Springs
- Subdivision: None
Price history
| Date | Event | Price |
|---|---|---|
| 2/8/2026 | Listing removed | $260,000$250/sqft |
Source: | ||
| 1/9/2026 | Price change | $260,000-1.9%$250/sqft |
Source: | ||
| 12/10/2025 | Price change | $265,000-7%$255/sqft |
Source: | ||
| 11/10/2025 | Price change | $285,000-2.4%$274/sqft |
Source: | ||
| 11/7/2025 | Price change | $292,000-0.3%$281/sqft |
Source: | ||
Public tax history
| Year | Property taxes | Tax assessment |
|---|---|---|
| 2025 | $218 | $13,450 |
| 2024 | $218 +14.9% | $13,450 |
| 2023 | $190 +1.8% | $13,450 +73% |
Find assessor info on the county website
Neighborhood: 37150
Nearby schools
GreatSchools rating
- 4/10Red Boiling Springs Elementary SchoolGrades: PK-6Distance: 0.8 mi
- 5/10Red Boiling Springs SchoolGrades: 6-12Distance: 0.9 mi
- 6/10Macon County High SchoolGrades: 9-12Distance: 9.5 mi
Schools provided by the listing agent
- Elementary: Red Boiling Springs Elementary
- Middle: Red Boiling Springs School
- High: Red Boiling Springs School
Source: RealTracs MLS as distributed by MLS GRID. This data may not be complete. We recommend contacting the local school district to confirm school assignments for this home.
