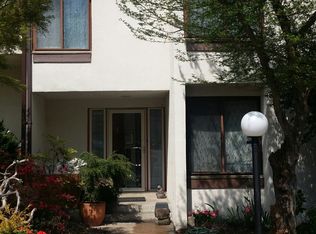Sold for $390,000
$390,000
9752 Basket Ring Rd, Columbia, MD 21045
4beds
1,725sqft
Townhouse
Built in 1973
1,675 Square Feet Lot
$385,500 Zestimate®
$226/sqft
$2,965 Estimated rent
Home value
$385,500
$362,000 - $412,000
$2,965/mo
Zestimate® history
Loading...
Owner options
Explore your selling options
What's special
**Check out the video tour** A little elbow grease and it'll stand above all! Welcome to this beautifully situated end-unit townhome, nestled on a picturesque lot with serene tree-lined views to the side and open space at the rear offering the perfect blend of privacy and natural beauty. Step outside to a spacious rear deck, ideal for entertaining or simply enjoying the peaceful surroundings. Inside, the main level features a generous kitchen with ample counter space, a cozy breakfast nook, a formal dining area, and a sun-filled living room anchored by a charming wood-burning fireplace. A convenient half bath completes the main floor. Upstairs, the expansive primary bedroom currently configured as one oversized suite can easily be converted back into two separate bedrooms, and includes an attached full bath. Two additional bedrooms and a second full bath offer plenty of space for family or guests. The finished lower level boasts a large recreation room, a walk-in closet, a half bath with potential to be converted into a full, and an unfinished area with a workshop, storage space, and laundry area perfect for hobbies or future expansion. Parking is a breeze with one assigned spot and several overflow spaces conveniently located right out front. Just minutes away from all the vibrant offerings of the Columbia Mall area, including The Mall in Columbia’s upscale shopping, diverse dining options like The Cheesecake Factory and Seasons 52, entertainment at AMC Theatres, and nearby outdoor escapes like Lake Kittamaqundi and Merriweather Post Pavilion. Don’t miss this rare opportunity to enjoy comfort, convenience, and community in a beautiful Columbia location!
Zillow last checked: 8 hours ago
Listing updated: June 04, 2025 at 05:57am
Listed by:
Blake James 443-472-1139,
EXP Realty, LLC,
Co-Listing Team: James Group, Co-Listing Agent: Steven C. James 443-472-5317,
EXP Realty, LLC
Bought with:
Raju Alluri
Alluri Realty, Inc.
Source: Bright MLS,MLS#: MDHW2052548
Facts & features
Interior
Bedrooms & bathrooms
- Bedrooms: 4
- Bathrooms: 4
- Full bathrooms: 2
- 1/2 bathrooms: 2
- Main level bathrooms: 1
Family room
- Features: Flooring - Other
- Level: Lower
- Area: 252 Square Feet
- Dimensions: 21 X 12
Heating
- Forced Air, Natural Gas
Cooling
- Ceiling Fan(s), Central Air, Electric
Appliances
- Included: Dishwasher, Disposal, Dryer, Exhaust Fan, Self Cleaning Oven, Range Hood, Refrigerator, Washer, Gas Water Heater
Features
- Breakfast Area, Kitchen - Country, Combination Dining/Living, Primary Bath(s), Open Floorplan
- Windows: Window Treatments
- Basement: Walk-Out Access
- Number of fireplaces: 1
- Fireplace features: Screen
Interior area
- Total structure area: 2,176
- Total interior livable area: 1,725 sqft
- Finished area above ground: 1,560
- Finished area below ground: 165
Property
Parking
- Parking features: Assigned, Off Street, Parking Lot
- Details: Assigned Parking
Accessibility
- Accessibility features: None
Features
- Levels: Three
- Stories: 3
- Patio & porch: Deck
- Exterior features: Sidewalks
- Pool features: None
- Has view: Yes
- View description: Pasture, Trees/Woods
Lot
- Size: 1,675 sqft
- Features: Backs - Open Common Area, Backs - Parkland, Backs to Trees, Cul-De-Sac, Landscaped
Details
- Additional structures: Above Grade, Below Grade
- Parcel number: 1416068136
- Zoning: NT
- Special conditions: Standard
Construction
Type & style
- Home type: Townhouse
- Architectural style: Contemporary
- Property subtype: Townhouse
Materials
- Frame
- Foundation: Concrete Perimeter
- Roof: Composition
Condition
- New construction: No
- Year built: 1973
Utilities & green energy
- Sewer: Public Sewer
- Water: Public
- Utilities for property: Cable Available, Underground Utilities
Community & neighborhood
Location
- Region: Columbia
- Subdivision: Oakland Mills
HOA & financial
HOA
- Has HOA: Yes
- HOA fee: $136 quarterly
- Association name: COLUMBIA ASSOCIATION
Other
Other facts
- Listing agreement: Exclusive Right To Sell
- Ownership: Fee Simple
Price history
| Date | Event | Price |
|---|---|---|
| 6/3/2025 | Sold | $390,000+11.4%$226/sqft |
Source: | ||
| 5/5/2025 | Pending sale | $350,000$203/sqft |
Source: | ||
| 5/4/2025 | Listing removed | $350,000$203/sqft |
Source: | ||
| 4/30/2025 | Listed for sale | $350,000$203/sqft |
Source: | ||
Public tax history
| Year | Property taxes | Tax assessment |
|---|---|---|
| 2025 | -- | $296,933 +8.7% |
| 2024 | $3,075 +9.6% | $273,067 +9.6% |
| 2023 | $2,806 | $249,200 |
Find assessor info on the county website
Neighborhood: 21045
Nearby schools
GreatSchools rating
- 5/10Talbott Springs Elementary SchoolGrades: PK-5Distance: 0.3 mi
- 5/10Oakland Mills Middle SchoolGrades: 6-8Distance: 0.6 mi
- 5/10Oakland Mills High SchoolGrades: 9-12Distance: 0.6 mi
Schools provided by the listing agent
- District: Howard County Public School System
Source: Bright MLS. This data may not be complete. We recommend contacting the local school district to confirm school assignments for this home.
Get a cash offer in 3 minutes
Find out how much your home could sell for in as little as 3 minutes with a no-obligation cash offer.
Estimated market value$385,500
Get a cash offer in 3 minutes
Find out how much your home could sell for in as little as 3 minutes with a no-obligation cash offer.
Estimated market value
$385,500
