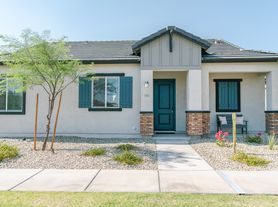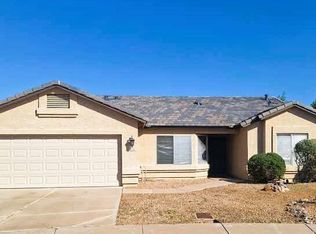MOVE IN SPECILAS!! New 5-Bedroom Home in Phoenix with Upgrades & Resort-Style Amenities
MOVE IN SPECILAS!!
NEW 5-bedroom, 3-bathroom home your own. Thoughtfully designed with a spacious open floor plan, this home offers the perfect balance of comfort and style for modern living. As you step inside, you'll immediately notice the generous layout with one bedroom conveniently located at the front of the home, perfect for guests or a private office. Three additional bedrooms are thoughtfully placed on one side of the home, creating a quiet retreat for family and friends, while the expansive primary suite is tucked away at the back of the house for maximum privacy.
The heart of the home is the impressive open-concept kitchen, featuring gorgeous 42-inch white shaker cabinets, sleek quartz countertops, and plenty of storage and prep space. The kitchen flows seamlessly into the dining and family rooms, making it an ideal space for both entertaining and everyday living.
Your primary suite boasts a large walk-in closet, dual vanities, and a beautifully upgraded walk-in shower designed for relaxation. Oversized bedrooms throughout the home provide plenty of space for everyone.
For added convenience, this property comes complete with a washer and dryer, so moving in is truly effortless.
Fees:
High-speed fiber optic internet service: $60.00/month (required)
Monthly administrative fee: 2.95% of rent
NON-REFUNDABLE APPLICATION FEE IS $75.00 PER ADULT. OWNER DISCLOSURES NOT AVAILABLE. APPLY THROUGH OUR WEBSITE http
LOTUSREALESTATEUS.COM. GO TO THE PROPERTIES TAB, FIND THE PROPERTY YOU WISH TO APPLY FOR, AND CLICK APPLY NOW. $300.00 ADMIN FEE TO LOTUS REAL ESTATE UPON APPROVAL This property allows self guided viewing without an appointment. Contact for details.
House for rent
$2,450/mo
9753 W Cheery Lynn Rd, Phoenix, AZ 85037
5beds
1,953sqft
Price may not include required fees and charges.
Single family residence
Available now
Cats, dogs OK
What's special
Spacious open floor planGenerous layoutSleek quartz countertopsImpressive open-concept kitchenDual vanities
- 11 days |
- -- |
- -- |
Zillow last checked: 10 hours ago
Listing updated: January 17, 2026 at 01:43am
Travel times
Facts & features
Interior
Bedrooms & bathrooms
- Bedrooms: 5
- Bathrooms: 3
- Full bathrooms: 3
Features
- Walk In Closet
Interior area
- Total interior livable area: 1,953 sqft
Property
Parking
- Details: Contact manager
Features
- Exterior features: Walk In Closet
Details
- Parcel number: 10226507
Construction
Type & style
- Home type: SingleFamily
- Property subtype: Single Family Residence
Community & HOA
Location
- Region: Phoenix
Financial & listing details
- Lease term: Contact For Details
Price history
| Date | Event | Price |
|---|---|---|
| 1/8/2026 | Listed for rent | $2,450$1/sqft |
Source: Zillow Rentals Report a problem | ||
| 12/2/2025 | Listing removed | $2,450$1/sqft |
Source: Zillow Rentals Report a problem | ||
| 11/13/2025 | Price change | $2,450-1.8%$1/sqft |
Source: Zillow Rentals Report a problem | ||
| 10/21/2025 | Price change | $2,495-3.9%$1/sqft |
Source: Zillow Rentals Report a problem | ||
| 9/29/2025 | Listed for rent | $2,595$1/sqft |
Source: Zillow Rentals Report a problem | ||
Neighborhood: Maryvale
Nearby schools
GreatSchools rating
- 5/10Pendergast Elementary SchoolGrades: PK-8Distance: 0.9 mi
- 5/10Westview High SchoolGrades: 9-12Distance: 1.4 mi

