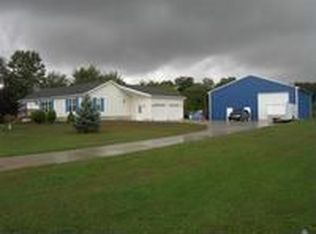Closed
$256,000
9754 S Range Rd, Union Mills, IN 46382
3beds
1,882sqft
Single Family Residence
Built in 1955
2.44 Acres Lot
$255,200 Zestimate®
$136/sqft
$2,106 Estimated rent
Home value
$255,200
$184,000 - $355,000
$2,106/mo
Zestimate® history
Loading...
Owner options
Explore your selling options
What's special
Looking to escape the hustle and bustle of the city life? Escape to the country and enjoy the blend of peaceful living with modern conveniences within a short drive. This three bedroom and two bathroom home sits on a 2.44 acre rolling parcel that is surrounded by cornfields and wilderness. The home features the right mix of updates and functionality. The main floor living has over 1230 square feet with an additional 652 finished square feet finished in the basement. The basement includes one bedroom with an egress window, a full bathroom and a recreation room. There is a garage and a shed that need some attention but usable. There is also a large concrete slab foundation that recently had a barn and lean-to removed. Buyer and buyers representative to preform their own due diligence on condition and quality of property, improvements, square feet, property lines, soil test, septic, water quality, living square feet, etc.No offer response deadlines or inspection response deadlines on the weekend.
Zillow last checked: 8 hours ago
Listing updated: July 03, 2025 at 11:54am
Listed by:
Sherry Ritter-Banic,
Banic Real Estate & Appraisal 219-608-4387
Bought with:
Jennifer Chuprinskas, RB21000494
Realty Executives Premier
Source: NIRA,MLS#: 822074
Facts & features
Interior
Bedrooms & bathrooms
- Bedrooms: 3
- Bathrooms: 2
- Full bathrooms: 1
- 3/4 bathrooms: 1
Primary bedroom
- Area: 195
- Dimensions: 15.0 x 13.0
Bedroom 2
- Area: 156
- Dimensions: 12.0 x 13.0
Bedroom 3
- Area: 144
- Dimensions: 12.0 x 12.0
Dining room
- Description: Open to Foyer
- Area: 168
- Dimensions: 14.0 x 12.0
Kitchen
- Area: 120
- Dimensions: 12.0 x 10.0
Living room
- Description: +/-
- Area: 225
- Dimensions: 15.0 x 15.0
Other
- Description: Sitting Area by Wood burner
- Area: 144
- Dimensions: 12.0 x 12.0
Other
- Description: Recreation Room
- Area: 156
- Dimensions: 13.0 x 12.0
Heating
- Forced Air, Propane
Appliances
- Included: Dryer, Range, Washer, Refrigerator
- Laundry: Lower Level
Features
- Ceiling Fan(s), Soaking Tub, Open Floorplan, Entrance Foyer
- Windows: Insulated Windows
- Basement: Bath/Stubbed,Partially Finished
- Number of fireplaces: 1
- Fireplace features: Family Room, Wood Burning
Interior area
- Total structure area: 1,882
- Total interior livable area: 1,882 sqft
- Finished area above ground: 1,230
Property
Parking
- Total spaces: 1
- Parking features: Additional Parking, Detached, Gravel, Driveway
- Garage spaces: 1
- Has uncovered spaces: Yes
Features
- Levels: One
- Patio & porch: Deck
- Exterior features: Other, Private Yard, Storage
- Has view: Yes
- View description: Meadow, Rural
Lot
- Size: 2.44 Acres
- Features: Rectangular Lot
Details
- Parcel number: 461424400001000064
- Zoning description: Agriculture
- Special conditions: Standard
Construction
Type & style
- Home type: SingleFamily
- Property subtype: Single Family Residence
Condition
- New construction: No
- Year built: 1955
Utilities & green energy
- Electric: 200+ Amp Service
- Sewer: Septic Tank
- Water: Well
- Utilities for property: Electricity Connected, Propane
Community & neighborhood
Location
- Region: Union Mills
- Subdivision: None
Other
Other facts
- Listing agreement: Exclusive Right To Sell
- Listing terms: Cash,Conventional
Price history
| Date | Event | Price |
|---|---|---|
| 7/3/2025 | Sold | $256,000+2.4%$136/sqft |
Source: | ||
| 6/10/2025 | Contingent | $249,900$133/sqft |
Source: | ||
| 6/6/2025 | Listed for sale | $249,900+194%$133/sqft |
Source: | ||
| 3/11/2015 | Sold | $85,000-3.3%$45/sqft |
Source: | ||
| 11/22/2014 | Listed for sale | $87,900+42.7%$47/sqft |
Source: Berkshire Hathaway HomeService #362156 Report a problem | ||
Public tax history
| Year | Property taxes | Tax assessment |
|---|---|---|
| 2024 | $889 -19.2% | $127,800 +9.9% |
| 2023 | $1,100 +4.2% | $116,300 -5.4% |
| 2022 | $1,056 +13.2% | $122,900 +5% |
Find assessor info on the county website
Neighborhood: 46382
Nearby schools
GreatSchools rating
- 8/10Kingsford Heights Elementary SchoolGrades: PK-4Distance: 1.2 mi
- 6/10Laporte Middle SchoolGrades: 7-8Distance: 8.6 mi
- 4/10Laporte High SchoolGrades: PK-12Distance: 9.4 mi
Schools provided by the listing agent
- Elementary: Kingsford Heights Elementary Sch
- Middle: LaPorte Middle School
- High: LaPorte High School
Source: NIRA. This data may not be complete. We recommend contacting the local school district to confirm school assignments for this home.

Get pre-qualified for a loan
At Zillow Home Loans, we can pre-qualify you in as little as 5 minutes with no impact to your credit score.An equal housing lender. NMLS #10287.
Sell for more on Zillow
Get a free Zillow Showcase℠ listing and you could sell for .
$255,200
2% more+ $5,104
With Zillow Showcase(estimated)
$260,304