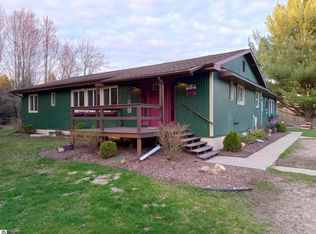Sold for $330,000
$330,000
9755 E Deerfield Rd, Shepherd, MI 48883
4beds
2,552sqft
Single Family Residence
Built in 1960
8 Acres Lot
$351,300 Zestimate®
$129/sqft
$1,978 Estimated rent
Home value
$351,300
$323,000 - $379,000
$1,978/mo
Zestimate® history
Loading...
Owner options
Explore your selling options
What's special
Cape cod style home on a dirt road with 8 mostly wooded acres and a cleared area. Although the original part of the home was built in 1960, the home was expanded in the early 2000's. From this beautiful covered front porch, step into your foyer where you have access to the garage and backyard. The spacious primary bedroom is on the west side of the house on an upper level separated for privacy. It boasts several closets and includes a huge ensuite bathroom with jet tub and shower. There are two other upper-level bedrooms on the east side of the house. Main floor features kitchen/dining area, family room with vaulted ceilings and lots of windows for light, one bedroom and full bathroom with laundry. Enjoy evenings enjoying nature as you relax on your covered porch this summer. Roof new in 2023. Property includes a pole barn with electricity and two additional sheds.
Zillow last checked: 8 hours ago
Listing updated: July 18, 2025 at 02:11pm
Listed by:
Krystal Campbell 989-621-2826,
Keller Williams of NM Signature Group 989-317-4444
Bought with:
Non Member Office
NON-MLS MEMBER OFFICE
Source: NGLRMLS,MLS#: 1934773
Facts & features
Interior
Bedrooms & bathrooms
- Bedrooms: 4
- Bathrooms: 2
- Full bathrooms: 2
- Main level bathrooms: 1
- Main level bedrooms: 1
Primary bedroom
- Level: Upper
- Dimensions: 16 x 10.67
Bedroom 2
- Level: Main
- Area: 110
- Dimensions: 11 x 10
Bedroom 3
- Level: Upper
- Dimensions: 11.33 x 7.67
Bedroom 4
- Level: Upper
- Dimensions: 15.92 x 9.42
Primary bathroom
- Features: Private
Dining room
- Level: Main
- Dimensions: 16.42 x 13.67
Kitchen
- Level: Main
- Area: 168
- Dimensions: 14 x 12
Living room
- Level: Main
- Dimensions: 25.75 x 13.75
Heating
- Hot Water, Propane
Cooling
- Window Unit(s), Window A/C Unit(s)
Appliances
- Included: Refrigerator, Oven/Range, Dishwasher, Microwave, Water Softener Owned, Washer, Dryer
- Laundry: Main Level
Features
- Entrance Foyer, Vaulted Ceiling(s)
- Flooring: Carpet, Wood, Laminate, Vinyl
- Basement: Crawl Space
- Has fireplace: Yes
- Fireplace features: Insert, Stove, Pellet Stove, Corn
Interior area
- Total structure area: 2,552
- Total interior livable area: 2,552 sqft
- Finished area above ground: 2,552
- Finished area below ground: 0
Property
Parking
- Total spaces: 2
- Parking features: Attached, Concrete Floors, Concrete, Gravel
- Attached garage spaces: 2
Accessibility
- Accessibility features: None
Features
- Patio & porch: Deck, Covered
- Waterfront features: None
Lot
- Size: 8 Acres
- Dimensions: 264 x 1320 x 264 x 1320
- Features: Wooded-Hardwoods, Wooded, Evergreens, Level, Landscaped, Metes and Bounds
Details
- Additional structures: Pole Building(s), Shed(s)
- Parcel number: 020274000300
- Zoning description: Residential
- Other equipment: Dish TV
Construction
Type & style
- Home type: SingleFamily
- Architectural style: Cape Cod
- Property subtype: Single Family Residence
Materials
- Frame, Vinyl Siding
- Foundation: Block
- Roof: Asphalt
Condition
- New construction: No
- Year built: 1960
Utilities & green energy
- Sewer: Private Sewer
- Water: Private
Community & neighborhood
Community
- Community features: None
Location
- Region: Shepherd
- Subdivision: none
HOA & financial
HOA
- Services included: None
Other
Other facts
- Listing agreement: Exclusive Right Sell
- Price range: $330K - $330K
- Listing terms: Conventional,Cash
- Ownership type: Private Owner
- Road surface type: Dirt
Price history
| Date | Event | Price |
|---|---|---|
| 7/18/2025 | Sold | $330,000+0.3%$129/sqft |
Source: | ||
| 6/6/2025 | Listed for sale | $329,000+129.3%$129/sqft |
Source: | ||
| 8/19/2009 | Sold | $143,500-7.4%$56/sqft |
Source: Agent Provided Report a problem | ||
| 6/6/2009 | Listed for sale | $155,000$61/sqft |
Source: Coldwell Banker Mt. Pleasant Realty & Associates #79805 Report a problem | ||
Public tax history
| Year | Property taxes | Tax assessment |
|---|---|---|
| 2025 | -- | $99,300 +2.3% |
| 2024 | $1,798 | $97,100 +16.7% |
| 2023 | -- | $83,200 +18.9% |
Find assessor info on the county website
Neighborhood: 48883
Nearby schools
GreatSchools rating
- 7/10Shepherd Elementary SchoolGrades: K-5Distance: 3.7 mi
- 7/10Shepherd Middle SchoolGrades: 6-8Distance: 3.8 mi
- 9/10Shepherd High SchoolGrades: 9-12Distance: 3.7 mi
Schools provided by the listing agent
- District: Shepherd Public School District
Source: NGLRMLS. This data may not be complete. We recommend contacting the local school district to confirm school assignments for this home.
Get pre-qualified for a loan
At Zillow Home Loans, we can pre-qualify you in as little as 5 minutes with no impact to your credit score.An equal housing lender. NMLS #10287.
