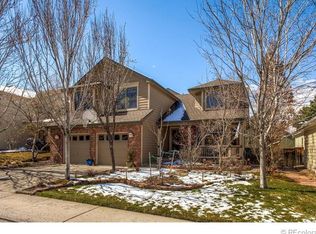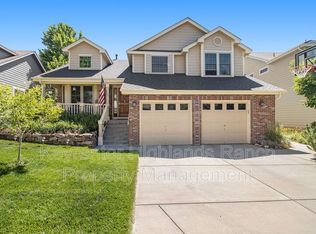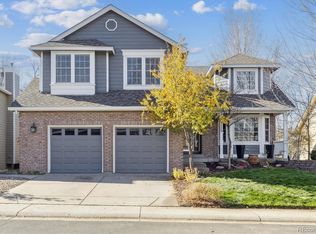Sold for $919,500
$919,500
9755 Spring Hill Street, Highlands Ranch, CO 80129
6beds
4,079sqft
Single Family Residence
Built in 1993
5,793 Square Feet Lot
$919,700 Zestimate®
$225/sqft
$4,052 Estimated rent
Home value
$919,700
$874,000 - $966,000
$4,052/mo
Zestimate® history
Loading...
Owner options
Explore your selling options
What's special
Welcome to 9755 Spring Hill Street, an impeccably cared for and beautifully updated 6-bedroom, 5-bathroom home in the heart of Highlands Ranch. Recently refreshed, this home shines with natural light, an open-concept layout, and thoughtful updates throughout. The spacious kitchen with induction cooktop, granite counters, and modern finishes flows into the living room with high ceilings, ample windows bringing in natural light, and a cozy gas fireplace, while a main floor bedroom doubles as a private office. Upstairs, the primary suite is a true retreat with heated bathroom floors, rainfall shower, large walk-in closet with new Elfa custom built-ins and lighting, and beautiful mountain views. Three additional bedrooms complete the upstairs, including a Jack-and-Jill bath and a guest bedroom with private en-suite bath. The newly finished, sound-insulated basement (2025) adds a conforming bedroom, full bath, entertainment space wired for surround sound, plus a flex space for a gym, playroom, or second office. Enjoy Colorado evenings on the large deck overlooking a private yard. Updates include new windows (2025), fresh interior (2024) and exterior (2025) paint, and a finished, insulated 3-car garage with a 220V outlet perfect for projects. Ideally located within walking distance to all grade schools, a grocery store , Highlands Ranch recreation center, and the HRCA trail system, this home balances comfort, convenience, and community living.
Zillow last checked: 8 hours ago
Listing updated: January 09, 2026 at 07:55am
Listed by:
Kerry King 614-499-1353 kerry@painteddoorproperties.com,
Painted Door Properties LLC
Bought with:
Marcia McCorkell, 40020661
Keller Williams DTC
Source: REcolorado,MLS#: 4608301
Facts & features
Interior
Bedrooms & bathrooms
- Bedrooms: 6
- Bathrooms: 5
- Full bathrooms: 4
- 3/4 bathrooms: 1
- Main level bathrooms: 1
- Main level bedrooms: 1
Bedroom
- Level: Upper
Bedroom
- Level: Upper
Bedroom
- Level: Upper
Bedroom
- Description: Currently Functions As A Home Office
- Level: Main
Bedroom
- Description: Conforming Basement Bedroom, Completed 2025
- Level: Basement
Bathroom
- Description: Adjoining Bath Between Two Upstairs Bedrooms
- Level: Upper
Bathroom
- Description: With En-Suite, Great For Guests
- Level: Upper
Bathroom
- Level: Main
Bathroom
- Description: Basement Hallway Bath, Completed 2025
- Level: Basement
Other
- Description: Spacious Primary With Bay Window
- Level: Upper
Other
- Description: 5 Piece En-Suite Bath With Rain Shower, Heated Floors, Dual Sink Vanity
- Level: Upper
Heating
- Forced Air
Cooling
- Central Air
Appliances
- Included: Dishwasher, Disposal, Dryer, Gas Water Heater, Microwave, Oven, Range, Refrigerator, Trash Compactor, Washer
Features
- Eat-in Kitchen, Entrance Foyer, Five Piece Bath, Granite Counters, High Ceilings, Jack & Jill Bathroom, Kitchen Island, Primary Suite, Radon Mitigation System, Smoke Free, Sound System, Walk-In Closet(s)
- Flooring: Carpet, Laminate, Wood
- Windows: Bay Window(s)
- Basement: Daylight,Exterior Entry,Finished,Full,Walk-Out Access
- Number of fireplaces: 1
- Fireplace features: Gas, Living Room
Interior area
- Total structure area: 4,079
- Total interior livable area: 4,079 sqft
- Finished area above ground: 2,682
- Finished area below ground: 1,397
Property
Parking
- Total spaces: 3
- Parking features: Dry Walled, Insulated Garage, Storage
- Attached garage spaces: 3
Features
- Levels: Two
- Stories: 2
- Patio & porch: Covered, Deck, Front Porch, Patio
- Has view: Yes
- View description: Mountain(s)
Lot
- Size: 5,793 sqft
Details
- Parcel number: R0364899
- Zoning: PDU
- Special conditions: Standard
Construction
Type & style
- Home type: SingleFamily
- Property subtype: Single Family Residence
Materials
- Brick, Frame
- Roof: Composition
Condition
- Year built: 1993
Utilities & green energy
- Electric: 220 Volts, 220 Volts in Garage
- Sewer: Public Sewer
- Water: Public
- Utilities for property: Electricity Connected, Natural Gas Connected
Community & neighborhood
Security
- Security features: Carbon Monoxide Detector(s), Radon Detector, Smoke Detector(s)
Location
- Region: Highlands Ranch
- Subdivision: Highlands Ranch
HOA & financial
HOA
- Has HOA: Yes
- HOA fee: $171 quarterly
- Amenities included: Clubhouse, Fitness Center, Park, Playground, Pool, Tennis Court(s), Trail(s)
- Association name: Highlands Ranch Community Association (HRCA)
- Association phone: 303-791-2500
Other
Other facts
- Listing terms: Cash,Conventional,FHA,VA Loan
- Ownership: Corporation/Trust
Price history
| Date | Event | Price |
|---|---|---|
| 1/8/2026 | Sold | $919,500-0.6%$225/sqft |
Source: | ||
| 12/15/2025 | Pending sale | $925,000$227/sqft |
Source: | ||
| 11/8/2025 | Listed for sale | $925,000$227/sqft |
Source: | ||
| 10/30/2025 | Pending sale | $925,000$227/sqft |
Source: | ||
| 9/4/2025 | Listed for sale | $925,000+7.4%$227/sqft |
Source: | ||
Public tax history
| Year | Property taxes | Tax assessment |
|---|---|---|
| 2025 | $4,443 +0.2% | $48,980 -3.6% |
| 2024 | $4,435 +32.1% | $50,820 -1% |
| 2023 | $3,357 -3.9% | $51,310 +39.7% |
Find assessor info on the county website
Neighborhood: 80129
Nearby schools
GreatSchools rating
- 8/10Trailblazer Elementary SchoolGrades: PK-6Distance: 0.1 mi
- 6/10Ranch View Middle SchoolGrades: 7-8Distance: 0.7 mi
- 9/10Thunderridge High SchoolGrades: 9-12Distance: 0.7 mi
Schools provided by the listing agent
- Elementary: Trailblazer
- Middle: Ranch View
- High: Thunderridge
- District: Douglas RE-1
Source: REcolorado. This data may not be complete. We recommend contacting the local school district to confirm school assignments for this home.
Get a cash offer in 3 minutes
Find out how much your home could sell for in as little as 3 minutes with a no-obligation cash offer.
Estimated market value$919,700
Get a cash offer in 3 minutes
Find out how much your home could sell for in as little as 3 minutes with a no-obligation cash offer.
Estimated market value
$919,700


