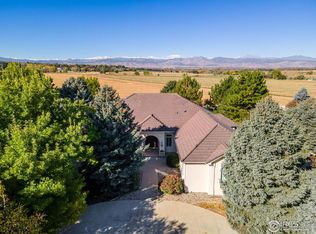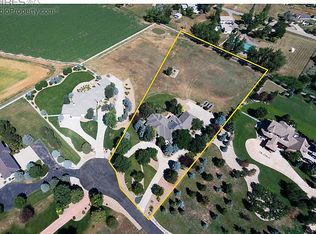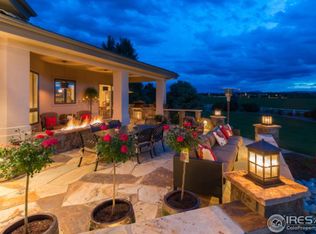Sold for $1,850,000
$1,850,000
9757 Niwot Rd, Niwot, CO 80504
5beds
5,941sqft
Single Family Residence
Built in 1997
2.24 Acres Lot
$2,019,000 Zestimate®
$311/sqft
$5,619 Estimated rent
Home value
$2,019,000
$1.86M - $2.20M
$5,619/mo
Zestimate® history
Loading...
Owner options
Explore your selling options
What's special
Your Dream Home Awaits - Only 5 minutes from charming downtown Niwot, 9757 Niwot Road provides easy access to the town's finest amenities, including top-rated schools, charming boutiques, and trendy eateries. This remarkable residence that promises to check all your boxes. Situated on 2 acres of land backing, this home seamlessly blends timeless elegance with privacy yet convenience. From the moment you step inside, you'll be greeted by an inviting ambiance that will make you feel right at home. Every detail has been carefully curated to create a harmonious living space that exudes both comfort & sophistication. The floor plan provides a seamless flow between the spacious living areas, making it perfect for entertaining family and friends. The chef's kitchen is a culinary enthusiast's dream, equipped with stainless steel appliances, butler's pantry, ample storage, and a stylish center island. The serene master suite offers a peaceful retreat, featuring a luxurious ensuite bathroom and a private juliette balcony with breathtaking views. Step outside to discover your own private oasis. The yard with a private reflection pond offers a sanctuary where you can relax and unwind amidst nature's beauty. Whether you're hosting a summer barbecue or enjoying a quiet evening under the stars, the outdoor living spaces are designed to elevate your experience. The expansive patio, lush greenery, and a petite pond create a resort-like atmosphere in your own backyard. Don't miss this incredible opportunity to make 9757 Niwot Road your own. **HOA owns multiple shares of White Rock Water Ditch which the community of 6 homes shares for irrigating all properties. Saving homeowners $thousands$ **This property is eligible for Collective Mortgage Buyers Choice program. Buyer may be eligible to receive permanent interest rate buydown, only if buyer is approved and closes w/ Preferred Lender. See additional doc for more and contact info.
Zillow last checked: 8 hours ago
Listing updated: October 20, 2025 at 06:47pm
Listed by:
Kelly McCallister 3035433083,
8z Real Estate
Bought with:
Patricia Murphy, 271181
Compass - Boulder
Source: IRES,MLS#: 998440
Facts & features
Interior
Bedrooms & bathrooms
- Bedrooms: 5
- Bathrooms: 6
- Full bathrooms: 3
- 3/4 bathrooms: 2
- 1/2 bathrooms: 1
- Main level bathrooms: 2
Primary bedroom
- Description: Carpet
- Features: Full Primary Bath, Luxury Features Primary Bath, 5 Piece Primary Bath
- Level: Upper
- Area: 320 Square Feet
- Dimensions: 16 x 20
Bedroom 2
- Description: Carpet
- Level: Upper
- Area: 195 Square Feet
- Dimensions: 13 x 15
Bedroom 3
- Description: Carpet
- Level: Upper
- Area: 156 Square Feet
- Dimensions: 12 x 13
Bedroom 4
- Description: Carpet
- Level: Upper
- Area: 168 Square Feet
- Dimensions: 12 x 14
Bedroom 5
- Description: Carpet
- Level: Basement
Dining room
- Description: Wood
- Level: Main
- Area: 180 Square Feet
- Dimensions: 12 x 15
Family room
- Description: Wood
- Level: Main
- Area: 676 Square Feet
- Dimensions: 26 x 26
Kitchen
- Description: Wood
- Level: Main
- Area: 208 Square Feet
- Dimensions: 13 x 16
Laundry
- Description: Tile
- Level: Main
- Area: 60 Square Feet
- Dimensions: 6 x 10
Living room
- Description: Wood
- Level: Main
- Area: 255 Square Feet
- Dimensions: 15 x 17
Heating
- Baseboard
Cooling
- Ceiling Fan(s)
Appliances
- Included: Gas Range, Dishwasher, Refrigerator, Bar Fridge, Washer, Dryer, Microwave, Disposal
- Laundry: Washer/Dryer Hookup
Features
- Eat-in Kitchen, Separate Dining Room, Cathedral Ceiling(s), Open Floorplan, Pantry, Walk-In Closet(s), Sauna, Wet Bar, Jack & Jill Bathroom, Kitchen Island
- Flooring: Wood
- Doors: French Doors
- Windows: Window Coverings
- Basement: Full,Built-In Radon,Sump Pump
- Has fireplace: Yes
- Fireplace features: Gas, Bedroom
Interior area
- Total structure area: 5,943
- Total interior livable area: 5,941 sqft
- Finished area above ground: 4,225
- Finished area below ground: 1,718
Property
Parking
- Total spaces: 3
- Parking features: Garage Door Opener, RV Access/Parking
- Attached garage spaces: 3
- Details: Attached
Accessibility
- Accessibility features: Main Level Laundry
Features
- Levels: Two
- Stories: 2
- Patio & porch: Patio
- Exterior features: Sprinkler System
- Spa features: Heated
- Fencing: Partial
- Has view: Yes
- View description: Mountain(s), Hills, Plains View
- Waterfront features: Pond(s)
Lot
- Size: 2.24 Acres
- Features: Cul-De-Sac, Level, Abuts Farm Land, Paved, Water Rights Included
Details
- Parcel number: R0118977
- Zoning: RES
- Special conditions: Private Owner
- Horses can be raised: Yes
- Horse amenities: Zoning Appropriate for 2 Horses
Construction
Type & style
- Home type: SingleFamily
- Architectural style: Contemporary
- Property subtype: Single Family Residence
Materials
- Frame, Stone, Stucco
- Roof: Composition
Condition
- New construction: No
- Year built: 1997
Utilities & green energy
- Electric: Xcel
- Gas: Xcel
- Sewer: Public Sewer
- Water: City
- Utilities for property: Natural Gas Available, Electricity Available
Green energy
- Energy efficient items: Windows
Community & neighborhood
Security
- Security features: Fire Sprinkler System, Fire Alarm
Location
- Region: Niwot
- Subdivision: Mountain View Estates
HOA & financial
HOA
- Has HOA: Yes
- HOA fee: $2,500 annually
- Services included: Common Amenities
- Association name: Mountain View Estates
Other
Other facts
- Listing terms: Cash,Conventional
- Road surface type: Concrete
Price history
| Date | Event | Price |
|---|---|---|
| 4/19/2024 | Sold | $1,850,000-7.3%$311/sqft |
Source: | ||
| 3/7/2024 | Pending sale | $1,995,000$336/sqft |
Source: | ||
| 3/1/2024 | Listing removed | -- |
Source: | ||
| 2/6/2024 | Pending sale | $1,995,000$336/sqft |
Source: | ||
| 12/7/2023 | Price change | $1,995,000-5%$336/sqft |
Source: | ||
Public tax history
| Year | Property taxes | Tax assessment |
|---|---|---|
| 2025 | $15,032 +1.3% | $135,051 -13.4% |
| 2024 | $14,833 +32% | $155,982 -1% |
| 2023 | $11,235 -1.3% | $157,496 +43.1% |
Find assessor info on the county website
Neighborhood: 80504
Nearby schools
GreatSchools rating
- 9/10Niwot Elementary SchoolGrades: PK-5Distance: 1.3 mi
- 3/10Sunset Middle SchoolGrades: 6-8Distance: 2.6 mi
- 9/10Niwot High SchoolGrades: 9-12Distance: 1 mi
Schools provided by the listing agent
- Elementary: Niwot
- Middle: Sunset Middle
- High: Niwot
Source: IRES. This data may not be complete. We recommend contacting the local school district to confirm school assignments for this home.
Get a cash offer in 3 minutes
Find out how much your home could sell for in as little as 3 minutes with a no-obligation cash offer.
Estimated market value$2,019,000
Get a cash offer in 3 minutes
Find out how much your home could sell for in as little as 3 minutes with a no-obligation cash offer.
Estimated market value
$2,019,000


