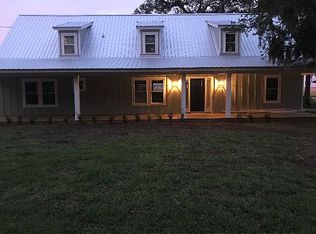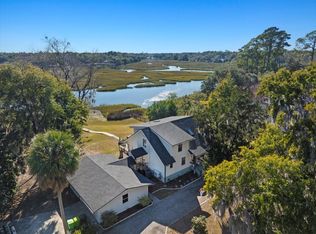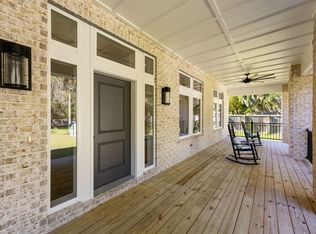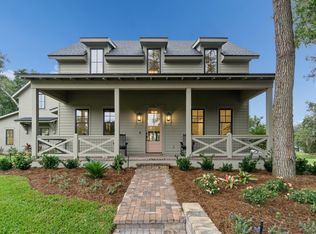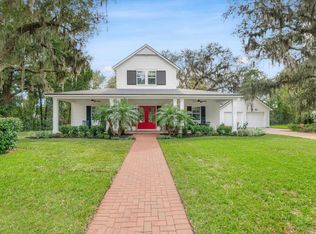Waterfront Living in Nassau County – SELLER FINANCING AVAILABLE - 20% DOWN, 5% INT! Welcome to your beautifully renovated 4-bedroom, 3-bath waterfront retreat in the desirable Pirates Wood community! Situated on 1.44 acres, this spacious 2,707 SF home offers stunning views and modern upgrades throughout—perfect for those seeking both style and serenity. Step inside to discover an open and airy floor plan with fresh interior paint, new wood trim, and LED recessed lighting throughout. Brand-new 22mil luxury vinyl flooring installed over an Advantech subfloor on the second level for added durability and comfort. The fully updated kitchen is a chef’s dream, featuring new cabinetry, Carrera marble backsplash, premium stainless-steel appliances, and beautiful countertops. All three bathrooms have been completely renovated with stylish finishes. Enjoy cozy evenings by two fireplaces, or entertain guests on your brand-new deck overlooking the tranquil waterfront. Whether arriving by car or boat, you're just minutes from the beaches and charm of Amelia Island. No CDD fees, and community amenities include a boat ramp, pool, clubhouse, and more. Minutes to I95, US 17, shopping, dining and the beautiful shores of Amelia Island.
Don’t miss this rare opportunity to live the Florida "SALT LIFE"!
For sale
$895,000
97578 Pirates Point Rd, Yulee, FL 32097
4beds
2,707sqft
Est.:
Single Family Residence
Built in 1979
1.44 Acres Lot
$-- Zestimate®
$331/sqft
$25/mo HOA
What's special
Two fireplacesStunning viewsFully updated kitchenFresh interior paintBrand-new deckNew wood trimTranquil waterfront
- 208 days |
- 1,480 |
- 56 |
Zillow last checked: 8 hours ago
Listing updated: February 24, 2026 at 08:39am
Listed by:
Diana Gray 904-556-1515,
ERA FERNANDINA BEACH REALTY YULEE OFFICE
Source: AINCAR,MLS#: 113175 Originating MLS: Amelia Island-Nassau County Assoc of Realtors Inc
Originating MLS: Amelia Island-Nassau County Assoc of Realtors Inc
Tour with a local agent
Facts & features
Interior
Bedrooms & bathrooms
- Bedrooms: 4
- Bathrooms: 3
- Full bathrooms: 3
Primary bedroom
- Description: Flooring: Plank,Vinyl
- Level: Upper
- Dimensions: 13x14
Bedroom
- Description: Flooring: Plank,Vinyl
- Level: Upper
- Dimensions: 12x13
Bedroom
- Description: Flooring: Plank,Vinyl
- Level: Upper
- Dimensions: 13x13
Bedroom
- Description: Flooring: Plank,Vinyl
- Level: Lower
- Dimensions: 10x11
Primary bathroom
- Description: Flooring: Tile
- Level: Upper
- Dimensions: 9x10
Bonus room
- Description: Flooring: Plank,Vinyl
- Level: Lower
- Dimensions: 12x17
Dining room
- Description: Flooring: Plank,Vinyl
- Level: Upper
- Dimensions: 12x17
Great room
- Description: Flooring: Plank,Vinyl
- Level: Upper
- Dimensions: 14x19
Kitchen
- Description: Flooring: Plank,Vinyl
- Level: Upper
- Dimensions: 9x13
Utility room
- Description: Flooring: Plank,Vinyl
- Level: Upper
- Dimensions: 7x12
Heating
- Central, Electric, Heat Pump
Cooling
- Central Air, Electric, Heat Pump
Appliances
- Included: Dryer, Dishwasher, Disposal, Microwave, Refrigerator, Water Softener Owned, Stove, Washer
Features
- Fireplace, Window Treatments
- Windows: Aluminum Frames, Drapes
- Has fireplace: Yes
Interior area
- Total structure area: 2,707
- Total interior livable area: 2,707 sqft
Property
Parking
- Total spaces: 2
- Parking features: Driveway, Two Car Garage, Garage Door Opener
- Garage spaces: 2
- Has uncovered spaces: Yes
Features
- Levels: Two
- Stories: 2
- Patio & porch: Balcony, Rear Porch, Covered, Deck, Patio
- Pool features: Community
- On waterfront: Yes
- Waterfront features: Deep Water, Marsh
- Frontage type: Canal,Lagoon/Estuary
Lot
- Size: 1.44 Acres
- Features: Irregular Lot
Details
- Parcel number: 433N28509D00070000
- Zoning: RS-1
- Special conditions: None
Construction
Type & style
- Home type: SingleFamily
- Architectural style: Two Story
- Property subtype: Single Family Residence
Materials
- Block, Frame, Stucco
- Roof: Shingle
Condition
- Resale
- Year built: 1979
Utilities & green energy
- Sewer: Septic Tank
- Water: Private, Well
Community & HOA
Community
- Features: Pool
- Subdivision: Pirates Wood
HOA
- Has HOA: Yes
- HOA fee: $150 semi-annually
Location
- Region: Yulee
Financial & listing details
- Price per square foot: $331/sqft
- Tax assessed value: $512,773
- Annual tax amount: $8,014
- Date on market: 8/2/2025
- Cumulative days on market: 208 days
- Listing terms: Cash,Conventional,FHA,Owner May Carry,VA Loan
- Road surface type: Paved
Estimated market value
Not available
Estimated sales range
Not available
Not available
Price history
Price history
| Date | Event | Price |
|---|---|---|
| 10/14/2025 | Price change | $895,000-10.1%$331/sqft |
Source: | ||
| 8/2/2025 | Listed for sale | $995,000$368/sqft |
Source: | ||
| 8/1/2025 | Listing removed | $995,000$368/sqft |
Source: | ||
| 6/1/2025 | Price change | $995,000-13.5%$368/sqft |
Source: | ||
| 4/15/2025 | Price change | $1,150,000-4.2%$425/sqft |
Source: | ||
| 2/19/2025 | Listed for sale | $1,200,000+128.6%$443/sqft |
Source: | ||
| 12/6/2023 | Sold | $525,000-12.4%$194/sqft |
Source: | ||
| 11/19/2023 | Pending sale | $599,000$221/sqft |
Source: | ||
| 11/1/2023 | Price change | $599,000-14.3%$221/sqft |
Source: | ||
| 9/27/2023 | Listed for sale | $699,000$258/sqft |
Source: | ||
Public tax history
Public tax history
| Year | Property taxes | Tax assessment |
|---|---|---|
| 2024 | $8,014 +741.7% | $512,773 +204.2% |
| 2023 | $952 +20.7% | $168,567 +3% |
| 2022 | $789 -3.1% | $163,657 +3% |
| 2021 | $815 +0.2% | $158,890 +1.4% |
| 2020 | $813 -0.2% | $156,696 +2.3% |
| 2019 | $815 | $153,173 +1.9% |
| 2018 | $815 +1% | $150,317 +2.1% |
| 2017 | $806 | $147,225 +2.1% |
| 2016 | -- | $144,197 +0.7% |
| 2015 | -- | $143,195 +0.8% |
| 2014 | -- | $142,059 +1.5% |
| 2013 | -- | $139,960 +1.7% |
| 2012 | -- | $137,620 +3% |
| 2011 | -- | $133,612 +1.5% |
| 2010 | -- | $131,637 +2.7% |
| 2009 | -- | $128,176 -34% |
| 2008 | -- | $194,317 +56.3% |
| 2007 | -- | $124,318 +2.5% |
| 2006 | -- | $121,286 +3% |
| 2005 | -- | $117,753 +3% |
| 2004 | -- | $114,323 +1.9% |
| 2003 | -- | $112,191 +2.4% |
| 2002 | -- | $109,562 +1.6% |
| 2001 | -- | $107,837 +3% |
| 2000 | -- | $104,696 |
Find assessor info on the county website
BuyAbility℠ payment
Est. payment
$5,432/mo
Principal & interest
$4184
Property taxes
$1223
HOA Fees
$25
Climate risks
Neighborhood: 32097
Nearby schools
GreatSchools rating
- 8/10Yulee Elementary SchoolGrades: 3-5Distance: 4.9 mi
- 9/10Yulee Middle SchoolGrades: 6-8Distance: 5.6 mi
- 5/10Yulee High SchoolGrades: PK,9-12Distance: 5.7 mi
