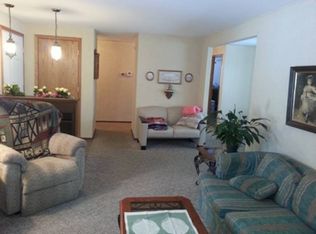Closed
$750,000
9759 Middle ROAD, Oostburg, WI 53070
3beds
2,393sqft
Single Family Residence
Built in 1991
8.12 Acres Lot
$814,300 Zestimate®
$313/sqft
$2,298 Estimated rent
Home value
$814,300
$660,000 - $1.00M
$2,298/mo
Zestimate® history
Loading...
Owner options
Explore your selling options
What's special
Location Location Location! Secluded ranch home with city amenities close by! 10 minutes south of Sheboygan, 4 minutes to kwik trip, 13 minutes to hospital, 45 minutes north of Milwaukee and 1 hr south of Green Bay! Nothing not to love about this 3 bedroom 2 bath spacious ranch. Walk out basement is ready for your finishing touches with sliding door to patio, full size windows and plumbed for bathroom. Enjoy time on the huge deck overlooking the property and the black river that borders. Multiple outbuildings including pole shed half finished with heat and a/c! Garden shed with some tools included and electricity! Generator is included so you will never be without power!
Zillow last checked: 8 hours ago
Listing updated: September 27, 2024 at 03:16am
Listed by:
Cassandra Jensen,
Wynveen & Associates Realty
Bought with:
Cassandra Jensen
Source: WIREX MLS,MLS#: 1874444 Originating MLS: Metro MLS
Originating MLS: Metro MLS
Facts & features
Interior
Bedrooms & bathrooms
- Bedrooms: 3
- Bathrooms: 2
- Full bathrooms: 2
- Main level bedrooms: 3
Primary bedroom
- Level: Main
- Area: 195
- Dimensions: 15 x 13
Bedroom 2
- Level: Main
- Area: 143
- Dimensions: 11 x 13
Bedroom 3
- Level: Main
- Area: 120
- Dimensions: 12 x 10
Bathroom
- Features: Stubbed For Bathroom on Lower, Whirlpool, Master Bedroom Bath: Tub/No Shower, Master Bedroom Bath: Walk-In Shower
Dining room
- Level: Main
- Area: 126
- Dimensions: 14 x 9
Family room
- Level: Main
- Area: 324
- Dimensions: 18 x 18
Kitchen
- Level: Main
- Area: 285
- Dimensions: 19 x 15
Living room
- Level: Main
- Area: 270
- Dimensions: 18 x 15
Heating
- Propane, Forced Air
Cooling
- Central Air
Appliances
- Included: Cooktop, Dishwasher, Dryer, Microwave, Oven, Refrigerator, Washer, Water Softener
Features
- Pantry, Cathedral/vaulted ceiling, Walk-In Closet(s), Wet Bar, Kitchen Island
- Basement: Block,Full,Full Size Windows,Sump Pump,Walk-Out Access,Exposed
Interior area
- Total structure area: 2,393
- Total interior livable area: 2,393 sqft
Property
Parking
- Total spaces: 3
- Parking features: Garage Door Opener, Attached, 3 Car
- Attached garage spaces: 3
Features
- Levels: One
- Stories: 1
- Patio & porch: Deck
- Has spa: Yes
- Spa features: Bath
- Waterfront features: River
Lot
- Size: 8.12 Acres
Details
- Additional structures: Pole Barn, Garden Shed
- Parcel number: 59030463822
- Zoning: residential
Construction
Type & style
- Home type: SingleFamily
- Architectural style: Ranch
- Property subtype: Single Family Residence
Materials
- Wood Siding
Condition
- 21+ Years
- New construction: No
- Year built: 1991
Utilities & green energy
- Sewer: Septic Tank
- Water: Well
Community & neighborhood
Location
- Region: Oostburg
- Municipality: Wilson
Price history
| Date | Event | Price |
|---|---|---|
| 9/27/2024 | Sold | $750,000-6.2%$313/sqft |
Source: | ||
| 8/22/2024 | Contingent | $799,900$334/sqft |
Source: | ||
| 8/2/2024 | Price change | $799,900-3.6%$334/sqft |
Source: | ||
| 7/11/2024 | Price change | $829,900-2.9%$347/sqft |
Source: | ||
| 5/30/2024 | Price change | $854,900-1.2%$357/sqft |
Source: | ||
Public tax history
| Year | Property taxes | Tax assessment |
|---|---|---|
| 2024 | $5,751 -4.6% | $538,000 |
| 2023 | $6,026 +5.4% | $538,000 +36.8% |
| 2022 | $5,716 +5.5% | $393,400 |
Find assessor info on the county website
Neighborhood: 53070
Nearby schools
GreatSchools rating
- 8/10Oostburg Elementary SchoolGrades: PK-5Distance: 1.9 mi
- 9/10Oostburg Middle SchoolGrades: 6-8Distance: 1.7 mi
- 7/10Oostburg High SchoolGrades: 9-12Distance: 1.7 mi
Schools provided by the listing agent
- Elementary: Oostburg
- Middle: Oostburg
- High: Oostburg
- District: Oostburg
Source: WIREX MLS. This data may not be complete. We recommend contacting the local school district to confirm school assignments for this home.

Get pre-qualified for a loan
At Zillow Home Loans, we can pre-qualify you in as little as 5 minutes with no impact to your credit score.An equal housing lender. NMLS #10287.
Sell for more on Zillow
Get a free Zillow Showcase℠ listing and you could sell for .
$814,300
2% more+ $16,286
With Zillow Showcase(estimated)
$830,586