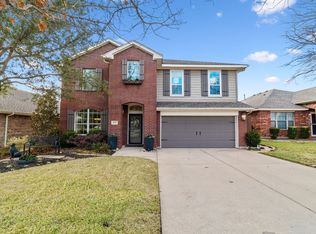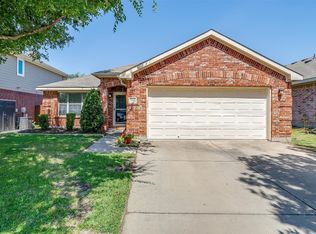Sold
Price Unknown
976 Caliche Rd, Fort Worth, TX 76108
3beds
1,961sqft
Single Family Residence
Built in 2004
6,011.28 Square Feet Lot
$-- Zestimate®
$--/sqft
$2,128 Estimated rent
Home value
Not available
Estimated sales range
Not available
$2,128/mo
Zestimate® history
Loading...
Owner options
Explore your selling options
What's special
Beautifully maintained 3 bed 2 bath single story home in the well established Vista West neighborhood in West Fort Worth. This home boasts a formal dining room, oversized kitchen with granite countertops and stainless steel appliances, open concept, and gorgeous stone fireplace. The meticulously landscaped backyard provides an outdoor oasis complete with a covered patio that is great for backyard barbecues, enjoying your morning coffee, or watching the sun set. This home also has a generous owner's suite and a second living area. It is truly one of the most beautiful homes in the neighborhood.
Zillow last checked: 8 hours ago
Listing updated: October 16, 2025 at 05:20am
Listed by:
Ashley Dilling 0696004 817-523-9113,
League Real Estate 817-523-9113
Bought with:
James Albright
Arise Capital Real Estate
Source: NTREIS,MLS#: 21035971
Facts & features
Interior
Bedrooms & bathrooms
- Bedrooms: 3
- Bathrooms: 2
- Full bathrooms: 2
Primary bedroom
- Features: Ceiling Fan(s), En Suite Bathroom
- Level: First
- Dimensions: 18 x 13
Bedroom
- Features: Ceiling Fan(s)
- Level: First
- Dimensions: 10 x 10
Bedroom
- Features: Ceiling Fan(s)
- Level: First
- Dimensions: 10 x 10
Primary bathroom
- Features: Built-in Features, Closet Cabinetry, En Suite Bathroom, Granite Counters, Separate Shower
- Level: First
- Dimensions: 14 x 9
Den
- Features: Ceiling Fan(s)
- Level: First
- Dimensions: 14 x 10
Dining room
- Level: First
- Dimensions: 12 x 10
Other
- Level: First
- Dimensions: 11 x 6
Kitchen
- Features: Breakfast Bar, Built-in Features, Eat-in Kitchen, Granite Counters, Kitchen Island, Pantry, Stone Counters
- Level: First
- Dimensions: 18 x 11
Laundry
- Features: Built-in Features
- Level: First
- Dimensions: 6 x 6
Living room
- Features: Ceiling Fan(s), Fireplace
- Level: First
- Dimensions: 18 x 17
Heating
- Central, Natural Gas
Cooling
- Central Air, Ceiling Fan(s), Electric
Appliances
- Included: Dishwasher, Disposal, Gas Range, Gas Water Heater, Microwave
- Laundry: Washer Hookup, Electric Dryer Hookup, Laundry in Utility Room
Features
- Chandelier, Decorative/Designer Lighting Fixtures, Eat-in Kitchen, Granite Counters, High Speed Internet, Kitchen Island, Open Floorplan, Pantry, Cable TV
- Flooring: Ceramic Tile, Hardwood
- Has basement: No
- Number of fireplaces: 1
- Fireplace features: Gas, Gas Log
Interior area
- Total interior livable area: 1,961 sqft
Property
Parking
- Total spaces: 2
- Parking features: Driveway, Garage Faces Front, Garage, Garage Door Opener, Side By Side, Workshop in Garage
- Attached garage spaces: 2
- Has uncovered spaces: Yes
Features
- Levels: One
- Stories: 1
- Patio & porch: Covered
- Exterior features: Lighting, Private Yard, Rain Gutters
- Pool features: None, Community
- Fencing: Back Yard,Wood
Lot
- Size: 6,011 sqft
- Features: Interior Lot, Landscaped
Details
- Parcel number: 40428966
Construction
Type & style
- Home type: SingleFamily
- Architectural style: Detached
- Property subtype: Single Family Residence
Materials
- Brick
- Foundation: Slab
- Roof: Shingle
Condition
- Year built: 2004
Utilities & green energy
- Sewer: Public Sewer
- Water: Public
- Utilities for property: Sewer Available, Water Available, Cable Available
Community & neighborhood
Security
- Security features: Security System
Community
- Community features: Curbs, Playground, Park, Pool, Sidewalks
Location
- Region: Fort Worth
- Subdivision: Vista West
HOA & financial
HOA
- Has HOA: Yes
- HOA fee: $262 semi-annually
- Services included: All Facilities, Association Management, Maintenance Grounds
- Association name: Legacy Southwest
- Association phone: 214-705-1615
Other
Other facts
- Listing terms: Cash,Conventional,FHA,VA Loan
Price history
| Date | Event | Price |
|---|---|---|
| 10/14/2025 | Sold | -- |
Source: NTREIS #21035971 Report a problem | ||
| 9/17/2025 | Pending sale | $350,000$178/sqft |
Source: NTREIS #21035971 Report a problem | ||
| 9/11/2025 | Contingent | $350,000$178/sqft |
Source: NTREIS #21035971 Report a problem | ||
| 8/20/2025 | Listed for sale | $350,000+56.3%$178/sqft |
Source: NTREIS #21035971 Report a problem | ||
| 1/16/2019 | Listing removed | $224,000$114/sqft |
Source: Opendoor Texas Brokerage, LLC #13910454 Report a problem | ||
Public tax history
| Year | Property taxes | Tax assessment |
|---|---|---|
| 2024 | $2,432 -22.8% | $304,366 -3.4% |
| 2023 | $3,151 -19.7% | $314,998 +17.3% |
| 2022 | $3,924 +1.9% | $268,448 +34.2% |
Find assessor info on the county website
Neighborhood: FW Vista West
Nearby schools
GreatSchools rating
- 2/10Tannahill Intermediate SchoolGrades: 5-6Distance: 0.4 mi
- 4/10Brewer Middle SchoolGrades: 7-8Distance: 3.6 mi
- 3/10Brewer High SchoolGrades: 9-12Distance: 3 mi
Schools provided by the listing agent
- Elementary: Bluehaze
- Middle: Brewer
- High: Brewer
- District: White Settlement ISD
Source: NTREIS. This data may not be complete. We recommend contacting the local school district to confirm school assignments for this home.

