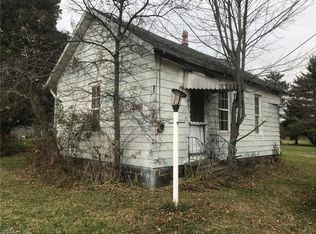Sold for $220,000
$220,000
976 Calla Rd E, Poland, OH 44514
4beds
--sqft
Single Family Residence
Built in 1935
5 Acres Lot
$227,300 Zestimate®
$--/sqft
$1,328 Estimated rent
Home value
$227,300
$198,000 - $261,000
$1,328/mo
Zestimate® history
Loading...
Owner options
Explore your selling options
What's special
One of a kind home on 5 private acres! What a beautiful location!! 5 acres surrounded by trees. Tranquil, country location yet close to everything! The expansive, covered wrap around front porch offers a place to relax or to entertain friends. The first floor flows from living room to dining room and opens to the kitchen. First floor laundry. Plenty of windows bring in the sunshine and allow for wonderful views to the amazing property. 3 bedrooms located on the second floor and a 4th bedroom located on the finished 3rd floor. The enclosed porch offers another space to relax, play or entertain. The basement has loads of storage including a shower and a large jet tub. Plenty of room in the garage for your cars AND hobbies. There is also a 1/2 bath in the garage. 3 bays on the driveway side and additional bay at the back of the property. The possibilities are endless with this beautiful home and property!
Carport does not stay
Zillow last checked: 8 hours ago
Listing updated: November 19, 2025 at 10:26am
Listing Provided by:
Sheree L Nemenz 330-782-3381 tom@damicorealtors.com,
D'Amico Agency
Bought with:
Daniel C Somerville, 2015004291
EXP Realty, LLC.
Jacquelyn M Somerville, 2019002103
EXP Realty, LLC.
Source: MLS Now,MLS#: 5148592 Originating MLS: Youngstown Columbiana Association of REALTORS
Originating MLS: Youngstown Columbiana Association of REALTORS
Facts & features
Interior
Bedrooms & bathrooms
- Bedrooms: 4
- Bathrooms: 1
- Full bathrooms: 1
Bedroom
- Description: Flooring: Carpet
- Level: Second
- Dimensions: 11 x 11
Bedroom
- Description: Flooring: Carpet
- Level: Second
- Dimensions: 11 x 10
Bedroom
- Description: Flooring: Carpet
- Level: Second
- Dimensions: 11 x 11
Bedroom
- Description: Flooring: Tile
- Level: Third
- Dimensions: 13 x 13
Dining room
- Description: Flooring: Hardwood
- Level: First
- Dimensions: 12 x 13
Kitchen
- Description: Flooring: Linoleum
- Level: First
- Dimensions: 10 x 17
Living room
- Description: Flooring: Hardwood
- Level: First
- Dimensions: 13 x 22
Heating
- Forced Air, Gas
Cooling
- None
Appliances
- Included: Dishwasher, Range, Refrigerator
Features
- Basement: Crawl Space,Full
- Has fireplace: No
Property
Parking
- Total spaces: 4
- Parking features: Attached, Garage
- Attached garage spaces: 4
Features
- Levels: Three Or More
Lot
- Size: 5 Acres
Details
- Parcel number: 05003A010.000
- Special conditions: Standard
Construction
Type & style
- Home type: SingleFamily
- Architectural style: Colonial
- Property subtype: Single Family Residence
Materials
- Vinyl Siding
- Roof: Asphalt
Condition
- Year built: 1935
Utilities & green energy
- Sewer: Septic Tank
- Water: Well
Community & neighborhood
Location
- Region: Poland
- Subdivision: Township/Beaver Sec 01
Price history
| Date | Event | Price |
|---|---|---|
| 11/4/2025 | Sold | $220,000-12% |
Source: | ||
| 9/3/2025 | Pending sale | $250,000 |
Source: | ||
| 8/26/2025 | Price change | $250,000-16.4% |
Source: | ||
| 8/14/2025 | Listed for sale | $299,000 |
Source: | ||
Public tax history
| Year | Property taxes | Tax assessment |
|---|---|---|
| 2024 | $3,163 -3.8% | $64,940 |
| 2023 | $3,287 +11.7% | $64,940 +24.2% |
| 2022 | $2,943 -1.2% | $52,290 |
Find assessor info on the county website
Neighborhood: 44514
Nearby schools
GreatSchools rating
- 9/10South Range Elementary SchoolGrades: K-4Distance: 5.9 mi
- 7/10South Range Middle SchoolGrades: 5-8Distance: 5.9 mi
- 8/10South Range High SchoolGrades: 9-12Distance: 5.9 mi
Schools provided by the listing agent
- District: South Range LSD - 5009
Source: MLS Now. This data may not be complete. We recommend contacting the local school district to confirm school assignments for this home.
Get pre-qualified for a loan
At Zillow Home Loans, we can pre-qualify you in as little as 5 minutes with no impact to your credit score.An equal housing lender. NMLS #10287.
Sell for more on Zillow
Get a Zillow Showcase℠ listing at no additional cost and you could sell for .
$227,300
2% more+$4,546
With Zillow Showcase(estimated)$231,846
