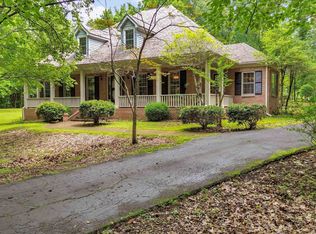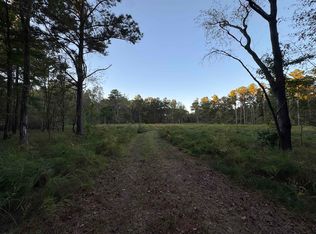Sold for $480,000
$480,000
976 Dent Rd, Eads, TN 38028
4beds
3,810sqft
Single Family Residence
Built in 1989
6.01 Acres Lot
$469,500 Zestimate®
$126/sqft
$2,738 Estimated rent
Home value
$469,500
$441,000 - $498,000
$2,738/mo
Zestimate® history
Loading...
Owner options
Explore your selling options
What's special
Dreamed of the serenity of living in the woods, fishing in your own pond w/dock, exploring nature and enjoying watching wildlife? This home may be your dream come true! Feel the tension fall from your shoulders as you wind down the tree-lined drive. Custom-built (over 3800 sf) 4 bdrm/2.5 bath brick home w/gorgeous front and side porch on 6 private acres. All bdrms have walk-in closets & fans. Bright 20x15' glass sunroom (w/screens!). Note all the huge rooms, solid wood trim, vinyl windows up, and spacious walk-in attic. A wonderful deck out back- great for a hot tub or a gathering. Firepit already waiting on you! Public water; septic system. Neighborhood pond at Wexford and Glen Birnham is for small boats & fishing! Eads - County taxes ONLY! This lovingly cared for one owner home is now ready for new owners!
Zillow last checked: 8 hours ago
Listing updated: August 04, 2025 at 10:19am
Listed by:
Gay S Young,
eXp Realty, LLC
Bought with:
Sandra R Gill
KAIZEN Realty, LLC
Source: MAAR,MLS#: 10198228
Facts & features
Interior
Bedrooms & bathrooms
- Bedrooms: 4
- Bathrooms: 3
- Full bathrooms: 2
- 1/2 bathrooms: 1
Primary bedroom
- Features: Walk-In Closet(s), Carpet
- Level: First
- Area: 304
- Dimensions: 16 x 19
Bedroom 2
- Features: Walk-In Closet(s), Shared Bath, Built-in Features, Carpet
- Level: Second
- Area: 320
- Dimensions: 16 x 20
Bedroom 3
- Features: Walk-In Closet(s), Shared Bath, Carpet
- Level: Second
- Area: 224
- Dimensions: 14 x 16
Bedroom 4
- Features: Walk-In Closet(s), Shared Bath, Built-in Features, Carpet
- Level: Second
- Area: 384
- Dimensions: 16 x 24
Primary bathroom
- Features: Double Vanity, Whirlpool Tub, Separate Shower, Full Bath
Dining room
- Features: Separate Dining Room
- Area: 165
- Dimensions: 11 x 15
Kitchen
- Features: Breakfast Bar, Separate Breakfast Room, Pantry, Kitchen Island, Washer/Dryer Connections
- Area: 240
- Dimensions: 15 x 16
Living room
- Features: Separate Living Room, Great Room
- Area: 221
- Dimensions: 13 x 17
Office
- Features: Built-in Features
- Level: First
- Area: 63
- Dimensions: 7 x 9
Den
- Area: 320
- Dimensions: 16 x 20
Heating
- Central, Natural Gas, Dual System
Cooling
- Central Air, Ceiling Fan(s), Dual
Appliances
- Included: Gas Water Heater, Range/Oven, Cooktop, Dishwasher, Microwave
- Laundry: Laundry Room
Features
- 1 or More BR Down, Primary Down, Double Vanity Bath, Separate Tub & Shower, Half Bath Down, Two Story Foyer, Walk-In Closet(s), Living Room, Dining Room, Den/Great Room, Kitchen, Primary Bedroom, 1 1/2 Bath, Laundry Room, Sun Room, Breakfast Room, Office, 2nd Bedroom, 3rd Bedroom, 4th or More Bedrooms, 1 Bath, Storage
- Flooring: Part Hardwood, Part Carpet, Tile
- Doors: Storm Door(s)
- Windows: Wood Frames, Double Pane Windows, Storm Window(s), Window Treatments
- Basement: Crawl Space
- Attic: Pull Down Stairs,Walk-In
- Number of fireplaces: 1
- Fireplace features: Masonry, In Den/Great Room
Interior area
- Total interior livable area: 3,810 sqft
Property
Parking
- Total spaces: 2
- Parking features: Driveway/Pad, Storage, Garage Door Opener, Garage Faces Side
- Has garage: Yes
- Covered spaces: 2
- Has uncovered spaces: Yes
Features
- Stories: 2
- Patio & porch: Porch, Deck
- Exterior features: Storage
- Pool features: None
- Has spa: Yes
- Spa features: Whirlpool(s), Bath
- Has view: Yes
- View description: Water
- Has water view: Yes
- Water view: Water
- Waterfront features: Lake/Pond on Property, Waterfront, Water Access
Lot
- Size: 6.01 Acres
- Dimensions: 261,795 sf
- Features: Wooded, Level
Details
- Parcel number: D0216 00314
Construction
Type & style
- Home type: SingleFamily
- Architectural style: Traditional
- Property subtype: Single Family Residence
Materials
- Brick Veneer
- Roof: Composition Shingles
Condition
- New construction: No
- Year built: 1989
Details
- Warranty included: Yes
Utilities & green energy
- Sewer: Septic Tank
- Water: Public
Community & neighborhood
Security
- Security features: Smoke Detector(s), Dead Bolt Lock(s), Wrought Iron Security Drs
Community
- Community features: Lake, Nbrhd Recreation Facility
Location
- Region: Eads
- Subdivision: Birnham Woods Estates
HOA & financial
HOA
- Has HOA: Yes
- HOA fee: $125 annually
Other
Other facts
- Price range: $480K - $480K
- Listing terms: Conventional,FHA,VA Loan
Price history
| Date | Event | Price |
|---|---|---|
| 7/31/2025 | Sold | $480,000-12.7%$126/sqft |
Source: | ||
| 7/21/2025 | Pending sale | $550,000$144/sqft |
Source: | ||
| 7/9/2025 | Price change | $550,000-8.3%$144/sqft |
Source: | ||
| 6/20/2025 | Price change | $600,000-4%$157/sqft |
Source: | ||
| 6/5/2025 | Listed for sale | $625,000$164/sqft |
Source: | ||
Public tax history
| Year | Property taxes | Tax assessment |
|---|---|---|
| 2025 | $4,781 +5.4% | $177,725 +32.8% |
| 2024 | $4,536 | $133,800 |
| 2023 | $4,536 | $133,800 |
Find assessor info on the county website
Neighborhood: 38028
Nearby schools
GreatSchools rating
- 4/10Macon-Hall Elementary SchoolGrades: PK-5Distance: 2.5 mi
- 3/10Mt Pisgah Middle SchoolGrades: 6-9Distance: 1.4 mi
- 6/10Germantown High SchoolGrades: 9-12Distance: 8.1 mi
Get pre-qualified for a loan
At Zillow Home Loans, we can pre-qualify you in as little as 5 minutes with no impact to your credit score.An equal housing lender. NMLS #10287.
Sell with ease on Zillow
Get a Zillow Showcase℠ listing at no additional cost and you could sell for —faster.
$469,500
2% more+$9,390
With Zillow Showcase(estimated)$478,890

