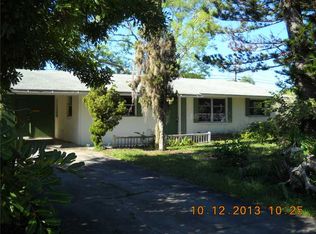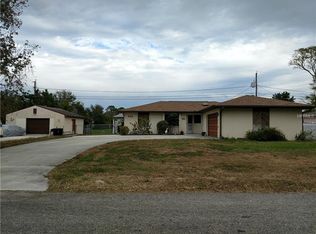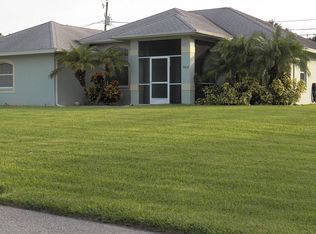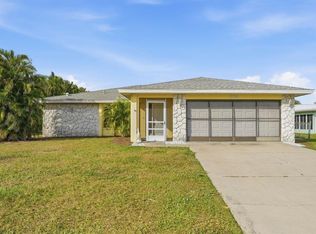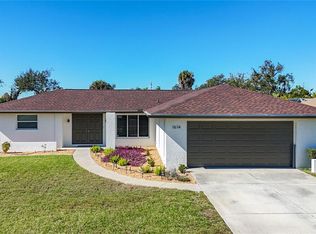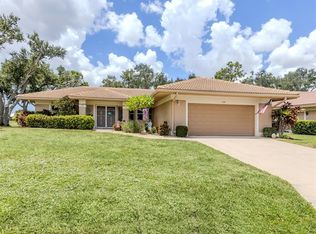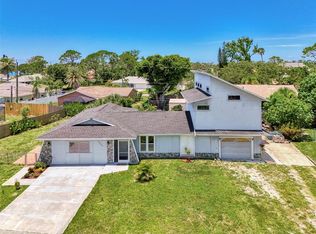Discover your ideal Florida retreat with this charming South Venice home just 2.5 miles from stunning Manasota Key Beach. Meticulously cared for by the owners, new homeowners will love the open floor plan where the space can be used as a multifunctional room to serve anyone's needs. Enter to find vaulted ceilings, skylight and beautiful wood flooring that create a warm, inviting atmosphere filled with natural light. Designed with versatility in mind, this home offers two primary suites, making it ideal for families or those seeking separate living zones with a split floor plan. New owners will love the primary bedroom's oversized walk-in closet along with the spacious en-suite bath featuring a relaxing Jacuzzi tub, a walk-in shower and a private water closet, providing a luxurious and comfortable retreat in the home. Practicality meets convenience with a bright and airy laundry room that includes a window for ventilation and daylight. A clean oversized garage provides ample space for parking vehicles and offers the opportunity to organize with additional storage solutions, helping to keep your space tidy and functional. Overflow parking is available on the newly painted driveway which adds to the beautiful curb appeal of this home. Experience the benefits of the Florida room seamlessly blending indoor comfort with outdoor charm, providing extra room for relaxation or entertaining complemented by a spacious screened lanai out back. The expansive backyard is fully fenced, providing privacy and security, while the oversized workshop equipped with electricity offers space for projects or additional storage. Endless possibilities are easily met with an outdoor storage room adjacent to the side of the house. For peace of mind, Brand New Septic tank replaced in Jan 2026, a new water softener was installed in March 2025, additionally, the roof was updated in 2021, providing added security and durability for years to come. Whether you're looking for a peaceful beachside escape or a functional family home, this property combines comfort, style and endless possibilities. Don't miss your chance to own a slice of paradise in South Venice! Reach out and don't wait to reserve your private showing today.
For sale
$354,000
976 Euclid Rd, Venice, FL 34293
2beds
1,872sqft
Est.:
Single Family Residence
Built in 1994
0.28 Acres Lot
$-- Zestimate®
$189/sqft
$-- HOA
What's special
Oversized workshopTwo primary suitesSpacious ensuite bathroomOversized garageExpansive backyardFlorida roomOutdoor storage room
- 242 days |
- 724 |
- 47 |
Zillow last checked: 8 hours ago
Listing updated: 15 hours ago
Listing Provided by:
Peggy Olson 941-223-0686,
PREMIER SOTHEBYS INTL REALTY 941-412-3323,
Dan Olson 941-223-0037,
PREMIER SOTHEBYS INTL REALTY
Source: Stellar MLS,MLS#: N6138969 Originating MLS: Venice
Originating MLS: Venice

Tour with a local agent
Facts & features
Interior
Bedrooms & bathrooms
- Bedrooms: 2
- Bathrooms: 2
- Full bathrooms: 2
Primary bedroom
- Features: Ceiling Fan(s), En Suite Bathroom, Walk-In Closet(s)
- Level: First
- Area: 224 Square Feet
- Dimensions: 14x16
Bedroom 2
- Features: Ceiling Fan(s), En Suite Bathroom, Walk-In Closet(s)
- Level: First
- Area: 154 Square Feet
- Dimensions: 11x14
Primary bathroom
- Features: Bath With Whirlpool, Built-In Shower Bench, Ceiling Fan(s), Dual Sinks, En Suite Bathroom, Exhaust Fan, Tub with Separate Shower Stall
- Level: First
- Area: 154 Square Feet
- Dimensions: 11x14
Bathroom 2
- Features: En Suite Bathroom
- Level: First
- Area: 220 Square Feet
- Dimensions: 20x11
Balcony porch lanai
- Level: First
- Area: 336 Square Feet
- Dimensions: 28x12
Dining room
- Features: Ceiling Fan(s), No Closet
- Level: First
- Area: 88 Square Feet
- Dimensions: 11x8
Florida room
- Features: Ceiling Fan(s)
- Level: First
- Area: 336 Square Feet
- Dimensions: 28x12
Kitchen
- Features: Ceiling Fan(s), Built-in Closet
- Level: First
- Area: 270 Square Feet
- Dimensions: 15x18
Living room
- Features: Ceiling Fan(s), Coat Closet
- Level: First
- Area: 320 Square Feet
- Dimensions: 20x16
Workshop
- Level: First
- Area: 580 Square Feet
- Dimensions: 29x20
Heating
- Electric
Cooling
- Central Air
Appliances
- Included: Dishwasher, Disposal, Dryer, Electric Water Heater, Microwave, Range, Refrigerator, Washer
- Laundry: Inside
Features
- Cathedral Ceiling(s), Ceiling Fan(s), Eating Space In Kitchen, High Ceilings, Living Room/Dining Room Combo, Open Floorplan, Thermostat, Vaulted Ceiling(s), Walk-In Closet(s)
- Flooring: Carpet, Tile, Hardwood
- Windows: Skylight(s)
- Has fireplace: No
Interior area
- Total structure area: 3,065
- Total interior livable area: 1,872 sqft
Video & virtual tour
Property
Parking
- Total spaces: 2
- Parking features: Covered, Driveway, Garage Door Opener, Off Street, Oversized
- Attached garage spaces: 2
- Has uncovered spaces: Yes
- Details: Garage Dimensions: 24x24
Features
- Levels: One
- Stories: 1
- Exterior features: Lighting, Rain Gutters, Storage
Lot
- Size: 0.28 Acres
- Dimensions: 120 x 100
Details
- Additional structures: Shed(s), Storage, Workshop
- Parcel number: 0472140035
- Zoning: RSF3
- Special conditions: None
Construction
Type & style
- Home type: SingleFamily
- Property subtype: Single Family Residence
Materials
- Block, Stucco
- Foundation: Slab
- Roof: Shingle
Condition
- New construction: No
- Year built: 1994
Utilities & green energy
- Sewer: Septic Tank
- Water: Well
- Utilities for property: BB/HS Internet Available, Electricity Connected
Community & HOA
Community
- Subdivision: SOUTH VENICE
HOA
- Has HOA: No
- Pet fee: $0 monthly
Location
- Region: Venice
Financial & listing details
- Price per square foot: $189/sqft
- Tax assessed value: $311,600
- Annual tax amount: $2,195
- Date on market: 5/27/2025
- Cumulative days on market: 417 days
- Listing terms: Cash,Conventional
- Ownership: Fee Simple
- Total actual rent: 0
- Electric utility on property: Yes
- Road surface type: Asphalt, Paved
Estimated market value
Not available
Estimated sales range
Not available
Not available
Price history
Price history
| Date | Event | Price |
|---|---|---|
| 11/14/2025 | Listed for sale | $354,000$189/sqft |
Source: | ||
| 11/4/2025 | Pending sale | $354,000$189/sqft |
Source: | ||
| 9/30/2025 | Price change | $354,000-5.3%$189/sqft |
Source: | ||
| 9/2/2025 | Listed for sale | $374,000$200/sqft |
Source: | ||
| 8/27/2025 | Pending sale | $374,000$200/sqft |
Source: | ||
Public tax history
Public tax history
| Year | Property taxes | Tax assessment |
|---|---|---|
| 2025 | -- | $311,600 +84% |
| 2024 | $2,196 -0.3% | $169,360 +1.1% |
| 2023 | $2,204 +5% | $167,527 +3% |
Find assessor info on the county website
BuyAbility℠ payment
Est. payment
$2,205/mo
Principal & interest
$1706
Property taxes
$375
Home insurance
$124
Climate risks
Neighborhood: 34293
Nearby schools
GreatSchools rating
- 8/10Englewood Elementary SchoolGrades: PK-5Distance: 5.6 mi
- 6/10Venice Middle SchoolGrades: 6-8Distance: 4.9 mi
- 6/10Venice Senior High SchoolGrades: 9-12Distance: 4.8 mi
