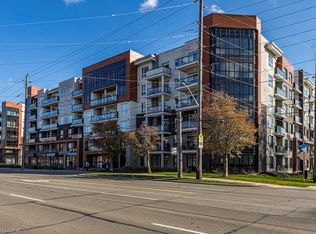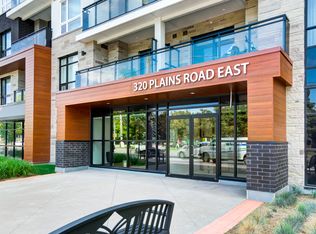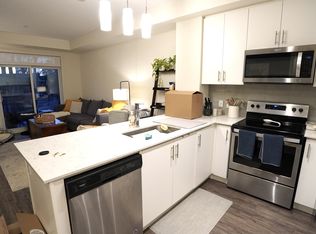Sold for $1,275,000 on 09/25/25
C$1,275,000
976 Filmandale Rd, Burlington, ON L7T 2Z4
4beds
1,477sqft
Single Family Residence, Residential
Built in 1955
7,579.44 Square Feet Lot
$-- Zestimate®
C$863/sqft
C$3,866 Estimated rent
Home value
Not available
Estimated sales range
Not available
$3,866/mo
Loading...
Owner options
Explore your selling options
What's special
976 Filmandale Rd - Aldershot Gem on a Private Corner Lot Welcome to your peaceful retreat in the heart of Aldershot! Nestled on a beautiffully landscaped corner lot with no side neighbours, this fully renovated 3+1 bedroom home offers incredible privacy, elegance, and functionality. Step inside to find engineered hardwood floors throughout, a cozy gas fireplace, shiplap feature walls, and a bright open-concept living space that walks out to a private backyard oasis - ideal for summer dinners on the deck or quiet morning coffees. The designer kitchen features quartz counter tops, high-end stainless steel appliances (including a double-door fridge), and thoughtful finishes. All bathrooms feature heated floors, and the spacious primary bedroom includes a functional built-in closet system. The fully finished lower level has a separate entrance, laundry, bedroom, renovated 3 pc bathroom and a beautiful rec room - perfect for in-laws, teens, or rental income. Extras include: remote-control blinds and a bonus yard access for recreational vehicle storage. Walk to local Peach Coffee Co, schools, LaSalle Park, pilates studio, daycare, restaurants, etc. Minutes to GO Transit, highways, lake, downtown Burlington and everything Aldershot has to offer. This home is the definition of turnkey, and truly one-of-a-kind. Don't miss out.
Zillow last checked: 8 hours ago
Listing updated: September 24, 2025 at 09:21pm
Listed by:
Audrey Bailey, Broker,
Real Broker Ontario Ltd.
Source: ITSO,MLS®#: 40739158Originating MLS®#: Cornerstone Association of REALTORS®
Facts & features
Interior
Bedrooms & bathrooms
- Bedrooms: 4
- Bathrooms: 3
- Full bathrooms: 3
- Main level bathrooms: 1
- Main level bedrooms: 1
Bedroom
- Level: Main
Other
- Level: Second
Bedroom
- Level: Second
Bedroom
- Level: Basement
Bathroom
- Features: 4-Piece
- Level: Main
Bathroom
- Features: 3-Piece
- Level: Second
Bathroom
- Features: 3-Piece
- Level: Basement
Den
- Level: Basement
Dining room
- Level: Lower
Foyer
- Level: Main
Kitchen
- Level: Main
Laundry
- Level: Basement
Living room
- Level: Main
Recreation room
- Level: Basement
Heating
- Forced Air, Natural Gas
Cooling
- Central Air
Appliances
- Included: Bar Fridge, Built-in Microwave, Dishwasher, Dryer, Refrigerator, Washer
- Laundry: In Basement, Laundry Room, Sink
Features
- High Speed Internet, Central Vacuum, Auto Garage Door Remote(s), Built-In Appliances, Ceiling Fan(s)
- Windows: Window Coverings
- Basement: Full,Finished,Sump Pump
- Number of fireplaces: 1
- Fireplace features: Living Room, Gas
Interior area
- Total structure area: 2,176
- Total interior livable area: 1,477 sqft
- Finished area above ground: 1,477
- Finished area below ground: 699
Property
Parking
- Total spaces: 5
- Parking features: Attached Garage, Garage Door Opener, Asphalt, In/Out Parking, Private Drive Double Wide
- Attached garage spaces: 1
- Uncovered spaces: 4
Features
- Patio & porch: Deck, Patio, Porch
- Exterior features: Landscaped
- Fencing: Full
- Has view: Yes
- View description: Garden, Skyline, Trees/Woods
- Frontage type: West
- Frontage length: 79.43
Lot
- Size: 7,579 sqft
- Dimensions: 79.43 x 94.21
- Features: Urban, Irregular Lot, Corner Lot, Landscaped, Major Anchor, Major Highway, Open Spaces, Park, Place of Worship, Public Transit, Quiet Area, School Bus Route, Schools, Shopping Nearby, Trails
- Topography: Level
Details
- Additional structures: Shed(s)
- Parcel number: 071080011
- Zoning: R2.1
Construction
Type & style
- Home type: SingleFamily
- Architectural style: 1.5 Storey
- Property subtype: Single Family Residence, Residential
Materials
- Brick Veneer, Vinyl Siding
- Foundation: Poured Concrete
- Roof: Asphalt Shing
Condition
- 51-99 Years
- New construction: No
- Year built: 1955
Utilities & green energy
- Sewer: Sewer (Municipal)
- Water: Municipal
- Utilities for property: Electricity Connected, Garbage/Sanitary Collection, Natural Gas Connected, Recycling Pickup, Street Lights
Community & neighborhood
Security
- Security features: Smoke Detector, Smoke Detector(s)
Location
- Region: Burlington
Other
Other facts
- Road surface type: Paved
Price history
| Date | Event | Price |
|---|---|---|
| 9/25/2025 | Sold | C$1,275,000C$863/sqft |
Source: ITSO #40739158 Report a problem | ||
Public tax history
Tax history is unavailable.
Neighborhood: Aldershot
Nearby schools
GreatSchools rating
No schools nearby
We couldn't find any schools near this home.
Schools provided by the listing agent
- Elementary: Holy Rosary (B) Ces; Glenview Ps; Aldershot Elem;
- High: Aldershot High; Assumption Css
Source: ITSO. This data may not be complete. We recommend contacting the local school district to confirm school assignments for this home.


