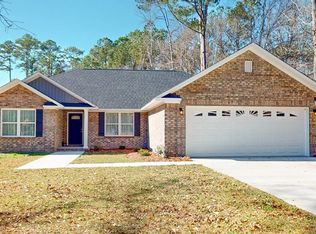Sold for $314,000
$314,000
976 Heather Ln, Sumter, SC 29154
4beds
2,013sqft
Single Family Residence
Built in 2023
0.76 Acres Lot
$-- Zestimate®
$156/sqft
$2,170 Estimated rent
Home value
Not available
Estimated sales range
Not available
$2,170/mo
Zestimate® history
Loading...
Owner options
Explore your selling options
What's special
Like new home featuring over 2,000 square feet, just steps away from Quixote Club private golf course. Situated in a well established neighborhood on .76 of an acre. The open living, kitchen, and dining area features LVP flooring and custom white cabinetry with granite countertops. The kitchen includes stainless steel appliances and a pantry. A split floor plan offers an owner's suite with 2 walk-in closets, double vanity, soaking tub, and a shower. Laundry room located just off the kitchen and owner's suite. Three additional bedrooms and a shared hall bath on the left side of the home. Highlights include a two-car garage, shed in backyard, front porch, and a shaded rear porch and patio overlooking your spacious backyard. Experience luxury and comfort in this beautful home!
Zillow last checked: 8 hours ago
Listing updated: October 09, 2025 at 07:55am
Listed by:
Megan W Paul 803-316-0160,
ERA-Wilder Realty-Sumter
Bought with:
Megan W Paul, 78901
ERA-Wilder Realty-Sumter
Source: Sumter BOR,MLS#: 170075
Facts & features
Interior
Bedrooms & bathrooms
- Bedrooms: 4
- Bathrooms: 2
- Full bathrooms: 2
Primary bedroom
- Level: First
Bedroom 2
- Level: First
Dining room
- Level: First
Eat in kitchen
- Level: First
Kitchen
- Level: First
Living room
- Level: First
Utility room
- Level: First
Heating
- Heat Pump
Cooling
- Ceiling Fan(s), Central Air, Heat Pump
Appliances
- Included: Dishwasher, Microwave, Range, Refrigerator
- Laundry: Electric Dryer Hookup, Washer Hookup
Features
- Cathedral Ceiling(s), Eat-in Kitchen
- Flooring: Carpet, Luxury Vinyl, Plank, Other
- Windows: Blinds, Insulated Windows
- Has basement: No
- Has fireplace: No
Interior area
- Total structure area: 2,013
- Total interior livable area: 2,013 sqft
Property
Parking
- Total spaces: 2
- Parking features: Garage
- Garage spaces: 2
Features
- Patio & porch: Deck, Front Porch, Patio, Porch, Rear Deck, Rear Patio, Rear Porch
- Has view: Yes
Lot
- Size: 0.76 Acres
- Features: Landscaped
Details
- Additional structures: Shed(s)
- Parcel number: 2070503020
- Special conditions: Deeded
Construction
Type & style
- Home type: SingleFamily
- Architectural style: Ranch
- Property subtype: Single Family Residence
Materials
- Brick
- Foundation: Slab
- Roof: Shingle
Condition
- New construction: No
- Year built: 2023
Utilities & green energy
- Sewer: Public Sewer
- Water: Public
- Utilities for property: Cable Available
Community & neighborhood
Community
- Community features: Sidewalks
Location
- Region: Sumter
- Subdivision: Club Forest
Other
Other facts
- Listing terms: Cash,Conventional,FHA,VA Loan
- Road surface type: Paved
Price history
| Date | Event | Price |
|---|---|---|
| 10/7/2025 | Sold | $314,000-0.3%$156/sqft |
Source: | ||
| 8/13/2025 | Pending sale | $314,900$156/sqft |
Source: | ||
| 8/4/2025 | Price change | $314,900-1.6%$156/sqft |
Source: | ||
| 7/9/2025 | Price change | $319,900-1.4%$159/sqft |
Source: | ||
| 7/7/2025 | Price change | $324,500-0.1%$161/sqft |
Source: | ||
Public tax history
| Year | Property taxes | Tax assessment |
|---|---|---|
| 2023 | -- | $2,220 -7.5% |
| 2022 | $886 +0.1% | $2,400 |
| 2021 | $885 -2.6% | $2,400 |
Find assessor info on the county website
Neighborhood: 29154
Nearby schools
GreatSchools rating
- 7/10Kingsbury ElementaryGrades: PK-5Distance: 0.5 mi
- 1/10Bates MiddleGrades: 6-8Distance: 1.6 mi
- 4/10Sumter HighGrades: 9-12Distance: 1 mi
Schools provided by the listing agent
- Elementary: Kingsbury
- Middle: Bates
- High: Sumter
Source: Sumter BOR. This data may not be complete. We recommend contacting the local school district to confirm school assignments for this home.

Get pre-qualified for a loan
At Zillow Home Loans, we can pre-qualify you in as little as 5 minutes with no impact to your credit score.An equal housing lender. NMLS #10287.
