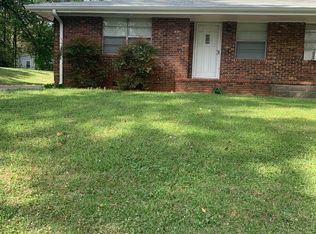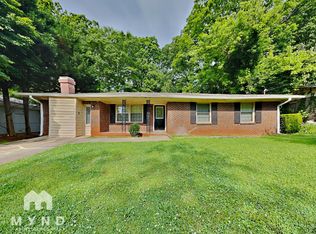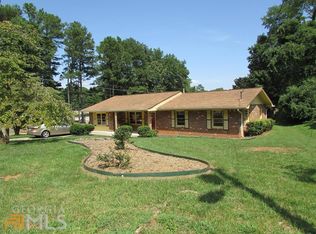Closed
$220,000
976 Pine Roc Way, Stone Mountain, GA 30083
3beds
1,168sqft
Single Family Residence, Residential
Built in 1969
0.31 Acres Lot
$219,800 Zestimate®
$188/sqft
$1,668 Estimated rent
Home value
$219,800
$207,000 - $233,000
$1,668/mo
Zestimate® history
Loading...
Owner options
Explore your selling options
What's special
This exquisite 3 bedroom, 1.5 bath home is nestled in an established quiet neighborhood, offering a balance of comfort and convenience. The updated kitchen is a highlight, featuring modern stainless-steel appliances that blend style with functionality, making cooking a joy. The home also features new flooring throughout the home, new roof and gutters, new garage door, alarm system, fenced in backyard, and a corner lot. The 4-sided brick home is located in close proximity to Stone Mountain Village and Park. Easy access to Marta and all major interstates is a stone's throw away. This gem is perfect for a first-time homebuyer or an investor looking to add to their rental portfolio! Don't let this once in lifetime asset slip through your fingers. By the way did I mention that the SELLER IS HIGHLY MOTIVATED!!!
Zillow last checked: 8 hours ago
Listing updated: December 03, 2025 at 10:53pm
Listing Provided by:
Cynthia Robinson,
The Property Place
Bought with:
Ngun Thang, 409216
Virtual Properties Realty.com
Source: FMLS GA,MLS#: 7627757
Facts & features
Interior
Bedrooms & bathrooms
- Bedrooms: 3
- Bathrooms: 2
- Full bathrooms: 1
- 1/2 bathrooms: 1
- Main level bathrooms: 1
- Main level bedrooms: 3
Primary bedroom
- Features: None
- Level: None
Bedroom
- Features: None
Primary bathroom
- Features: None
Dining room
- Features: None
Kitchen
- Features: Cabinets White, Eat-in Kitchen, Solid Surface Counters
Heating
- Central
Cooling
- Central Air
Appliances
- Included: Dishwasher, Disposal, Electric Oven, Electric Range, Gas Water Heater, Microwave
- Laundry: In Garage, Main Level
Features
- Other
- Flooring: Other
- Windows: None
- Basement: None
- Has fireplace: No
- Fireplace features: None
- Common walls with other units/homes: No Common Walls
Interior area
- Total structure area: 1,168
- Total interior livable area: 1,168 sqft
Property
Parking
- Total spaces: 1
- Parking features: Garage, Garage Door Opener, Garage Faces Front
- Garage spaces: 1
Accessibility
- Accessibility features: None
Features
- Levels: One
- Stories: 1
- Patio & porch: Front Porch
- Exterior features: Private Yard, Rain Gutters, No Dock
- Pool features: None
- Spa features: None
- Fencing: Chain Link,Fenced
- Has view: Yes
- View description: Neighborhood
- Waterfront features: None
- Body of water: None
Lot
- Size: 0.31 Acres
- Dimensions: 139 x 95
- Features: Back Yard, Corner Lot, Front Yard, Sloped
Details
- Additional structures: None
- Parcel number: 18 090 21 002
- Other equipment: None
- Horse amenities: None
Construction
Type & style
- Home type: SingleFamily
- Architectural style: Ranch
- Property subtype: Single Family Residence, Residential
Materials
- Brick 4 Sides
- Foundation: Slab
- Roof: Composition
Condition
- Resale
- New construction: No
- Year built: 1969
Utilities & green energy
- Electric: 110 Volts
- Sewer: Public Sewer
- Water: Public
- Utilities for property: Underground Utilities
Green energy
- Energy efficient items: None
- Energy generation: None
Community & neighborhood
Security
- Security features: Secured Garage/Parking, Smoke Detector(s)
Community
- Community features: Near Public Transport, Near Schools, Near Shopping, Near Trails/Greenway, Park, Street Lights
Location
- Region: Stone Mountain
- Subdivision: Shadow Rock Acres
HOA & financial
HOA
- Has HOA: No
Other
Other facts
- Listing terms: Cash,Conventional,FHA,VA Loan
- Road surface type: Asphalt
Price history
| Date | Event | Price |
|---|---|---|
| 11/21/2025 | Sold | $220,000$188/sqft |
Source: | ||
| 10/13/2025 | Price change | $220,000-8.3%$188/sqft |
Source: | ||
| 8/8/2025 | Listed for sale | $240,000-7.7%$205/sqft |
Source: | ||
| 4/23/2025 | Listing removed | $259,900$223/sqft |
Source: | ||
| 4/14/2025 | Price change | $259,900-1.2%$223/sqft |
Source: | ||
Public tax history
| Year | Property taxes | Tax assessment |
|---|---|---|
| 2024 | $4,238 -0.7% | $86,440 -2.2% |
| 2023 | $4,268 +25.1% | $88,360 +26.7% |
| 2022 | $3,411 +28.2% | $69,720 +32.4% |
Find assessor info on the county website
Neighborhood: 30083
Nearby schools
GreatSchools rating
- 4/10Stone Mill Elementary SchoolGrades: PK-5Distance: 0.8 mi
- 5/10Stone Mountain Middle SchoolGrades: 6-8Distance: 2.5 mi
- 2/10Stone Mountain High SchoolGrades: 9-12Distance: 1.2 mi
Schools provided by the listing agent
- Elementary: Stone Mill
- Middle: Stone Mountain
- High: Stone Mountain
Source: FMLS GA. This data may not be complete. We recommend contacting the local school district to confirm school assignments for this home.
Get a cash offer in 3 minutes
Find out how much your home could sell for in as little as 3 minutes with a no-obligation cash offer.
Estimated market value
$219,800
Get a cash offer in 3 minutes
Find out how much your home could sell for in as little as 3 minutes with a no-obligation cash offer.
Estimated market value
$219,800


