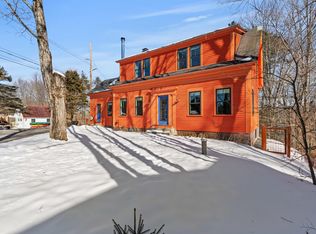Closed
$460,000
976 River Road, Hollis, ME 04042
5beds
3,064sqft
Single Family Residence
Built in ----
1 Acres Lot
$526,400 Zestimate®
$150/sqft
$3,504 Estimated rent
Home value
$526,400
$495,000 - $558,000
$3,504/mo
Zestimate® history
Loading...
Owner options
Explore your selling options
What's special
Open House Saturday 1:30 pm - 3 pm Welcome to this beautiful sun filled charming and spacious farmhouse featuring 5 bedrooms, 3 baths, and a host of updates. While maintaining its original character, this nontraditional home seamlessly blends traditional charm with modern comforts. Unwind and soak in the serene ambiance on two inviting porches, a deck, and a concrete patio equipped with electrical connections for a hot tub. Ideally situated near the scenic Saco River, Buxton line, ATV trails, and schools, this property boasts a highly desirable location, making it a truly wonderful opportunity.
Zillow last checked: 8 hours ago
Listing updated: September 27, 2024 at 07:34pm
Listed by:
Keller Williams Realty 207-415-8995
Bought with:
Maineland Real Estate
Source: Maine Listings,MLS#: 1560020
Facts & features
Interior
Bedrooms & bathrooms
- Bedrooms: 5
- Bathrooms: 3
- Full bathrooms: 3
Primary bedroom
- Level: Second
Bedroom 2
- Level: Third
Bedroom 3
- Level: Second
Bedroom 4
- Level: Second
Bedroom 5
- Level: Second
Dining room
- Level: First
Kitchen
- Level: First
Laundry
- Level: First
Living room
- Level: First
Mud room
- Level: First
Heating
- Baseboard, Heat Pump, Hot Water
Cooling
- None, Heat Pump
Appliances
- Included: Dishwasher, Microwave, Electric Range, Refrigerator
Features
- Bathtub, Storage, Walk-In Closet(s), Primary Bedroom w/Bath
- Flooring: Carpet, Laminate, Vinyl
- Basement: Interior Entry,Crawl Space,Full,Brick/Mortar
- Has fireplace: No
Interior area
- Total structure area: 3,064
- Total interior livable area: 3,064 sqft
- Finished area above ground: 3,064
- Finished area below ground: 0
Property
Parking
- Parking features: Paved, 5 - 10 Spaces, Off Street
Features
- Patio & porch: Deck, Porch
- Has view: Yes
- View description: Fields
Lot
- Size: 1 Acres
- Features: Near Shopping, Level, Open Lot
Details
- Additional structures: Shed(s)
- Parcel number: HLLSM12L35
- Zoning: WBV
Construction
Type & style
- Home type: SingleFamily
- Architectural style: Contemporary,New Englander
- Property subtype: Single Family Residence
Materials
- Wood Frame, Clapboard, Vinyl Siding
- Foundation: Stone, Brick/Mortar
- Roof: Metal,Shingle
Utilities & green energy
- Electric: Circuit Breakers
- Sewer: Private Sewer
- Water: Private
Community & neighborhood
Location
- Region: Hollis Center
Other
Other facts
- Road surface type: Paved
Price history
| Date | Event | Price |
|---|---|---|
| 7/14/2023 | Sold | $460,000+10.8%$150/sqft |
Source: | ||
| 5/30/2023 | Pending sale | $415,000$135/sqft |
Source: | ||
| 5/24/2023 | Listed for sale | $415,000+29.7%$135/sqft |
Source: | ||
| 9/28/2020 | Sold | $320,000+6.7%$104/sqft |
Source: | ||
| 8/12/2020 | Listed for sale | $299,900$98/sqft |
Source: F.O. Bailey Real Estate #1464173 Report a problem | ||
Public tax history
| Year | Property taxes | Tax assessment |
|---|---|---|
| 2024 | $3,022 +3.4% | $201,490 |
| 2023 | $2,922 -3.3% | $201,490 |
| 2022 | $3,022 +5.3% | $201,490 |
Find assessor info on the county website
Neighborhood: 04042
Nearby schools
GreatSchools rating
- 4/10Hollis SchoolGrades: PK-5Distance: 1.9 mi
- 4/10Bonny Eagle Middle SchoolGrades: 6-8Distance: 2.2 mi
- 3/10Bonny Eagle High SchoolGrades: 9-12Distance: 2.3 mi
Get pre-qualified for a loan
At Zillow Home Loans, we can pre-qualify you in as little as 5 minutes with no impact to your credit score.An equal housing lender. NMLS #10287.
