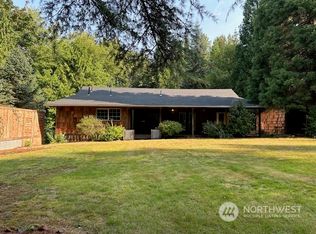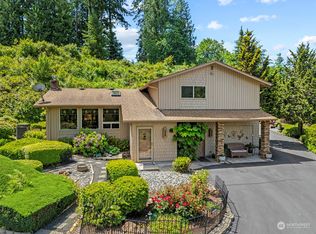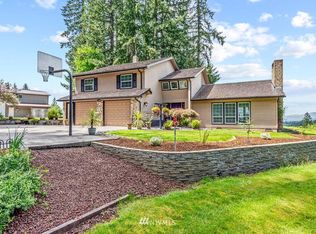Sold
$518,000
976 Sandy Bend Rd, Castle Rock, WA 98611
3beds
1,552sqft
Residential, Single Family Residence
Built in 1982
2.5 Acres Lot
$523,300 Zestimate®
$334/sqft
$2,314 Estimated rent
Home value
$523,300
$466,000 - $586,000
$2,314/mo
Zestimate® history
Loading...
Owner options
Explore your selling options
What's special
Country living with a nice shop and all the best updates! In addition to new windows, roof, plumbing, fixtures and paint, a NEW HVAC system has just been installed ! This inviting home with high ceilings is set back onto the property with spacious lawns and big trees in front for privacy. A seasonal creek runs along the separate drive to the shop. Enjoy pretty views from every window! The open floor plan boasts a big country kitchen which features excellent lighting, a giant island and plenty of storage. The appliances are all new and include a refrigerator, dishwasher, down-draft cooktop, built-in oven & a pot filler! Prepping a meal is easy utilizing the spaciousness of the expansive new countertops, abundant electrical outlets and the massive storage of the new cabinetry with its clean lines, soft-close hardware and pull-out shelves. The dining area is amazing and will easily accommodate everyone. The large living room has big windows and a woodstove. The primary bedroom has an attached bath, top down/bottom-up blackout blinds and lots of closet space. The secondary bedrooms share a fun, tiled bathroom with an extra deep soaking tub. Host the family and friends on spacious lawns and a big patio. The property boasts a fabulous amount of spendy asphalt paved parking – an absolute must-have when it comes to keeping home and vehicles clean. Tinker all you want or store everything you need in the big shop with a concrete floor and ample electrical. Everyone will enjoy the tranquility and there’s so much to see in this delightful setting. Come enjoy the nature that abounds near the seasonal creek and the charm of the woods that extend back granting you lots of peace and privacy.
Zillow last checked: 8 hours ago
Listing updated: September 30, 2025 at 09:17am
Listed by:
Fran Brown 360-901-3726,
Berkshire Hathaway HomeServices NW Real Estate
Bought with:
April Stewart, 27438
Berkshire Hathaway HomeServices NW Real Estate
Source: RMLS (OR),MLS#: 180138492
Facts & features
Interior
Bedrooms & bathrooms
- Bedrooms: 3
- Bathrooms: 2
- Full bathrooms: 2
- Main level bathrooms: 2
Primary bedroom
- Features: Ceiling Fan, Ensuite, Vinyl Floor
- Level: Main
Bedroom 2
- Features: Vinyl Floor
- Level: Main
Bedroom 3
- Features: Vinyl Floor
- Level: Main
Dining room
- Features: Country Kitchen, Vaulted Ceiling, Vinyl Floor
- Level: Main
Kitchen
- Features: Country Kitchen, Dishwasher, Disposal, Down Draft, Eat Bar, Island, Builtin Oven, Free Standing Refrigerator, High Ceilings, Solid Surface Countertop, Vaulted Ceiling, Vinyl Floor
- Level: Main
Living room
- Features: Ceiling Fan, Vinyl Floor, Wood Stove
- Level: Main
Heating
- Ductless, Heat Pump
Cooling
- Central Air, Heat Pump
Appliances
- Included: Built In Oven, Cooktop, Dishwasher, Disposal, Down Draft, Free-Standing Refrigerator, Plumbed For Ice Maker, Stainless Steel Appliance(s), Water Purifier, Water Softener, Electric Water Heater, Tank Water Heater
- Laundry: Laundry Room
Features
- Ceiling Fan(s), High Ceilings, Soaking Tub, Vaulted Ceiling(s), Country Kitchen, Eat Bar, Kitchen Island, Pot Filler
- Flooring: Tile, Vinyl
- Basement: Crawl Space
- Number of fireplaces: 1
- Fireplace features: Stove, Wood Burning, Wood Burning Stove
Interior area
- Total structure area: 1,552
- Total interior livable area: 1,552 sqft
Property
Parking
- Total spaces: 4
- Parking features: RV Access/Parking, Garage Door Opener, Attached, Detached, Oversized
- Attached garage spaces: 4
Accessibility
- Accessibility features: Garage On Main, Ground Level, Main Floor Bedroom Bath, Minimal Steps, Natural Lighting, One Level, Utility Room On Main, Walkin Shower, Accessibility
Features
- Levels: One
- Stories: 1
- Patio & porch: Patio
- Exterior features: Fire Pit, Yard
- Has view: Yes
- View description: Trees/Woods
- Waterfront features: Creek, Seasonal, Stream
Lot
- Size: 2.50 Acres
- Features: Gentle Sloping, Level, Private, Wooded, Acres 1 to 3
Details
- Additional structures: Outbuilding, RVParking, SecondGarage, ToolShed
- Parcel number: WJ1515012
- Zoning: UZ
Construction
Type & style
- Home type: SingleFamily
- Architectural style: Ranch
- Property subtype: Residential, Single Family Residence
Materials
- Wood Siding
- Foundation: Concrete Perimeter
- Roof: Composition,Shingle
Condition
- Updated/Remodeled
- New construction: No
- Year built: 1982
Utilities & green energy
- Sewer: Septic Tank
- Water: Private, Well
Community & neighborhood
Security
- Security features: Security Lights
Location
- Region: Castle Rock
Other
Other facts
- Listing terms: Cash,Conventional,FHA,VA Loan
- Road surface type: Paved
Price history
| Date | Event | Price |
|---|---|---|
| 9/30/2025 | Sold | $518,000-5.8%$334/sqft |
Source: | ||
| 9/6/2025 | Pending sale | $549,990$354/sqft |
Source: | ||
| 8/30/2025 | Listed for sale | $549,990$354/sqft |
Source: | ||
| 8/20/2025 | Pending sale | $549,990$354/sqft |
Source: | ||
| 5/16/2025 | Price change | $549,990+0%$354/sqft |
Source: | ||
Public tax history
| Year | Property taxes | Tax assessment |
|---|---|---|
| 2024 | $3,288 -2.6% | $391,650 -7.5% |
| 2023 | $3,375 +28.9% | $423,440 +12.9% |
| 2022 | $2,618 | $375,220 +28.7% |
Find assessor info on the county website
Neighborhood: 98611
Nearby schools
GreatSchools rating
- 2/10Castle Rock Elementary SchoolGrades: PK-5Distance: 1 mi
- 3/10Castle Rock Middle SchoolGrades: 6-8Distance: 1 mi
- 2/10Castle Rock High SchoolGrades: 9-12Distance: 1.4 mi
Schools provided by the listing agent
- Elementary: Castle Rock
- Middle: Castle Rock
- High: Castle Rock
Source: RMLS (OR). This data may not be complete. We recommend contacting the local school district to confirm school assignments for this home.

Get pre-qualified for a loan
At Zillow Home Loans, we can pre-qualify you in as little as 5 minutes with no impact to your credit score.An equal housing lender. NMLS #10287.


