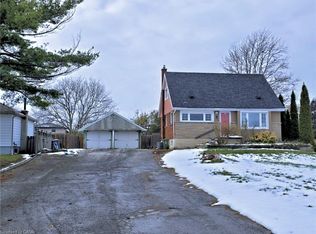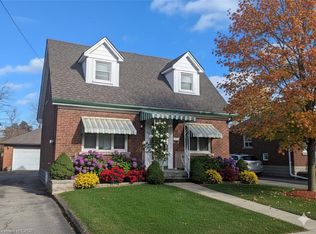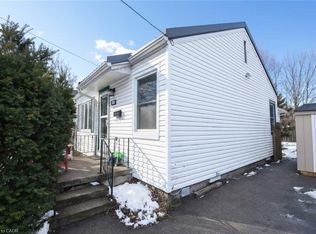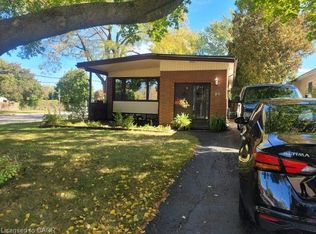976 Stone Church Rd E, Hamilton, ON L8W 1B1
What's special
- 213 days |
- 2 |
- 0 |
Zillow last checked: 8 hours ago
Listing updated: December 01, 2025 at 01:14am
Kenneth Knoflook, Salesperson,
Royal LePage State Realty Inc.
Facts & features
Interior
Bedrooms & bathrooms
- Bedrooms: 2
- Bathrooms: 1
- Full bathrooms: 1
- Main level bathrooms: 1
- Main level bedrooms: 2
Other
- Level: Main
Bedroom
- Level: Main
Bathroom
- Features: 4-Piece
- Level: Main
Dining room
- Level: Main
Kitchen
- Level: Main
Living room
- Level: Main
Heating
- Electric, Fireplace-Gas, Gas Hot Water, Water Radiators
Cooling
- Central Air
Appliances
- Included: Built-in Microwave, Dishwasher, Dryer, Freezer, Microwave, Refrigerator, Stove, Washer
- Laundry: Main Level
Features
- None
- Basement: Development Potential,Separate Entrance,Walk-Up Access,Full,Partially Finished
- Number of fireplaces: 1
- Fireplace features: Living Room
Interior area
- Total structure area: 1,328
- Total interior livable area: 1,328 sqft
- Finished area above ground: 1,328
Property
Parking
- Total spaces: 3
- Parking features: Detached Garage, Private Drive Double Wide
- Garage spaces: 1
- Uncovered spaces: 2
Features
- Frontage type: South
- Frontage length: 62.19
Lot
- Size: 9,386.12 Square Feet
- Dimensions: 62.19 x 133.29
- Features: Urban, Irregular Lot, Major Highway, Park, Public Transit, Shopping Nearby
Details
- Parcel number: 169250241
- Zoning: R4
Construction
Type & style
- Home type: SingleFamily
- Architectural style: Bungalow
- Property subtype: Single Family Residence, Residential
Materials
- Stone, Wood Siding, Other
- Foundation: Concrete Block
- Roof: Metal
Condition
- 51-99 Years,New Construction
- New construction: Yes
- Year built: 1951
Utilities & green energy
- Sewer: Sewer (Municipal)
- Water: Municipal
Community & HOA
Location
- Region: Hamilton
Financial & listing details
- Price per square foot: C$501/sqft
- Annual tax amount: C$4,386
- Date on market: 7/31/2025
- Inclusions: Built-in Microwave, Dishwasher, Dryer, Freezer, Microwave, Refrigerator, Stove, Washer
- Exclusions: Tenants' Personal Property.
(905) 648-4451
By pressing Contact Agent, you agree that the real estate professional identified above may call/text you about your search, which may involve use of automated means and pre-recorded/artificial voices. You don't need to consent as a condition of buying any property, goods, or services. Message/data rates may apply. You also agree to our Terms of Use. Zillow does not endorse any real estate professionals. We may share information about your recent and future site activity with your agent to help them understand what you're looking for in a home.
Price history
Price history
| Date | Event | Price |
|---|---|---|
| 12/1/2025 | Pending sale | C$664,900C$501/sqft |
Source: ITSO #40756079 Report a problem | ||
| 11/14/2025 | Contingent | C$664,900C$501/sqft |
Source: ITSO #40756079 Report a problem | ||
| 9/30/2025 | Price change | C$664,900-2.2%C$501/sqft |
Source: ITSO #40756079 Report a problem | ||
| 9/15/2025 | Price change | C$679,900-2.2%C$512/sqft |
Source: ITSO #40756079 Report a problem | ||
| 7/31/2025 | Listed for sale | C$694,900C$523/sqft |
Source: ITSO #40756079 Report a problem | ||
Public tax history
Public tax history
Tax history is unavailable.Climate risks
Neighborhood: Templemead
Nearby schools
GreatSchools rating
No schools nearby
We couldn't find any schools near this home.
Schools provided by the listing agent
- Elementary: Templemead/St. Kateri Tekakwitha
- High: Nora Frances Henderson/ St Jean De Brebeuf
Source: ITSO. This data may not be complete. We recommend contacting the local school district to confirm school assignments for this home.



