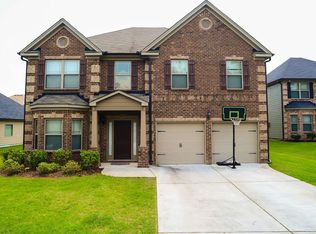Closed
$345,000
9760 Rabun Way, Jonesboro, GA 30238
4beds
2,557sqft
Single Family Residence, Residential
Built in 2012
0.26 Acres Lot
$340,000 Zestimate®
$135/sqft
$2,193 Estimated rent
Home value
$340,000
$323,000 - $357,000
$2,193/mo
Zestimate® history
Loading...
Owner options
Explore your selling options
What's special
EXQUISITELY ELEGANT & VIRTUALLY NEW HOME. BRICK FRONT. COVERED PORCH. RELAX IN THE STUNNING MASTER SUITE ON THE MAIN WITH SITTING AREA. CATHEDRAL CEILING. SPECTACULAR BATHROOM WITH SEPARATE SUNKEN TUB & SHOWER. DOUBLE VANITY. ROOMY WALK-IN CLOSET. TWO SPACIOUS GUESTS BEDROOMS ON THE MAIN & EXTRA FULL BATHROOM. CHEF KITCHEN HAS CUSTOMED STAINED CABINETS. INCREDIBLE AMOUNTS OF GRANITE COUNTERTOP SPACE. BACK SPLASH. LARGE CENTER ISLAND. STAINLESS STEEL APPLIANCES STAYS. OPEN FLOOR PLAN VIEWS TO THE COZY GREAT ROOM WITH FIREPLACE. SEPARATE EAT IN KITCHEN. SEPARATE FORMAL DINING ROOM WITH COFFERED CEILING. FOURTH PRIVATE BEDROOM UPSTAIRS WITH FULL BATHROOM. DESIGNER LIGHT FIXTURES. ARCHED ENTRIES. ENTIRE HOME NEWLY PAINTED. ZEROREZ CARPET CLEANED. EXTERIOR POWER WASHED. NEWER HVAC. 2 CAR GARAGE. LOTS OF NATURAL LIGHT THROUGHOUT. ENTERTAIN ON THE LARGE PATIO OVERLOOKING THE MANICURED PRIVATE FENCED BACKYARD.
Zillow last checked: 8 hours ago
Listing updated: March 14, 2023 at 11:05pm
Listing Provided by:
DONNA HOGAN,
Atlanta Communities
Bought with:
NON-MLS NMLS
Non FMLS Member
Source: FMLS GA,MLS#: 7169757
Facts & features
Interior
Bedrooms & bathrooms
- Bedrooms: 4
- Bathrooms: 3
- Full bathrooms: 3
- Main level bathrooms: 2
- Main level bedrooms: 3
Primary bedroom
- Features: Master on Main, Oversized Master, Split Bedroom Plan
- Level: Master on Main, Oversized Master, Split Bedroom Plan
Bedroom
- Features: Master on Main, Oversized Master, Split Bedroom Plan
Primary bathroom
- Features: Double Vanity, Separate Tub/Shower, Soaking Tub, Vaulted Ceiling(s)
Dining room
- Features: Seats 12+, Separate Dining Room
Kitchen
- Features: Breakfast Bar, Breakfast Room, Cabinets Stain, Eat-in Kitchen, Kitchen Island, Solid Surface Counters, Stone Counters, View to Family Room
Heating
- Central, Natural Gas
Cooling
- Ceiling Fan(s), Central Air
Appliances
- Included: Dishwasher, Electric Oven, Electric Range, Electric Water Heater, Gas Water Heater, Microwave, Refrigerator
- Laundry: Laundry Room, Main Level
Features
- Cathedral Ceiling(s), Coffered Ceiling(s), Double Vanity, High Ceilings 10 ft Main, High Speed Internet, Vaulted Ceiling(s), Walk-In Closet(s)
- Flooring: Carpet, Laminate, Vinyl
- Windows: Double Pane Windows
- Basement: None
- Number of fireplaces: 1
- Fireplace features: Gas Log, Gas Starter, Glass Doors, Great Room
- Common walls with other units/homes: No Common Walls
Interior area
- Total structure area: 2,557
- Total interior livable area: 2,557 sqft
Property
Parking
- Total spaces: 2
- Parking features: Attached, Drive Under Main Level, Driveway, Garage, Garage Faces Front, Kitchen Level, Level Driveway
- Attached garage spaces: 2
- Has uncovered spaces: Yes
Accessibility
- Accessibility features: None
Features
- Levels: Two
- Stories: 2
- Patio & porch: Covered, Front Porch, Patio
- Exterior features: Private Yard
- Pool features: None
- Spa features: None
- Fencing: Back Yard,Fenced
- Has view: Yes
- View description: Other
- Waterfront features: None
- Body of water: None
Lot
- Size: 0.26 Acres
- Features: Back Yard, Front Yard, Landscaped, Level, Private
Details
- Additional structures: Garage(s)
- Parcel number: 05206D A012
- Other equipment: None
- Horse amenities: None
Construction
Type & style
- Home type: SingleFamily
- Architectural style: Craftsman,Ranch,Traditional
- Property subtype: Single Family Residence, Residential
Materials
- Brick Front
- Foundation: Slab
- Roof: Other
Condition
- Resale
- New construction: No
- Year built: 2012
Utilities & green energy
- Electric: None
- Sewer: Public Sewer
- Water: Public
- Utilities for property: Cable Available, Electricity Available, Natural Gas Available, Sewer Available, Underground Utilities, Water Available
Green energy
- Energy efficient items: None
- Energy generation: None
Community & neighborhood
Security
- Security features: Carbon Monoxide Detector(s), Smoke Detector(s)
Community
- Community features: Homeowners Assoc, Sidewalks, Street Lights
Location
- Region: Jonesboro
- Subdivision: Wrights Crossing
HOA & financial
HOA
- Has HOA: Yes
- HOA fee: $280 annually
- Services included: Maintenance Grounds
Other
Other facts
- Road surface type: Asphalt, Paved
Price history
| Date | Event | Price |
|---|---|---|
| 2/28/2023 | Sold | $345,000$135/sqft |
Source: | ||
| 2/9/2023 | Pending sale | $345,000$135/sqft |
Source: | ||
| 2/6/2023 | Contingent | $345,000$135/sqft |
Source: | ||
| 2/6/2023 | Pending sale | $345,000$135/sqft |
Source: | ||
| 1/30/2023 | Listed for sale | $345,000+107.8%$135/sqft |
Source: | ||
Public tax history
| Year | Property taxes | Tax assessment |
|---|---|---|
| 2024 | $5,032 +10.1% | $138,000 +9.9% |
| 2023 | $4,570 -6.4% | $125,520 +1.7% |
| 2022 | $4,883 +44.8% | $123,440 +46.3% |
Find assessor info on the county website
Neighborhood: 30238
Nearby schools
GreatSchools rating
- 5/10Brown Elementary SchoolGrades: PK-5Distance: 0.8 mi
- 5/10Mundys Mill Middle SchoolGrades: 6-8Distance: 1.4 mi
- 4/10Mundy's Mill High SchoolGrades: 9-12Distance: 0.5 mi
Schools provided by the listing agent
- Elementary: Brown - Clayton
- Middle: Mundys Mill
- High: Mundys Mill
Source: FMLS GA. This data may not be complete. We recommend contacting the local school district to confirm school assignments for this home.
Get a cash offer in 3 minutes
Find out how much your home could sell for in as little as 3 minutes with a no-obligation cash offer.
Estimated market value
$340,000
Get a cash offer in 3 minutes
Find out how much your home could sell for in as little as 3 minutes with a no-obligation cash offer.
Estimated market value
$340,000
