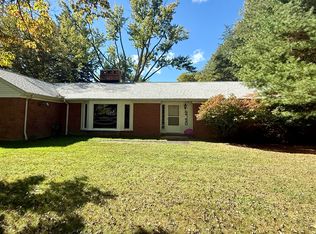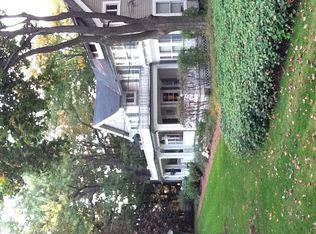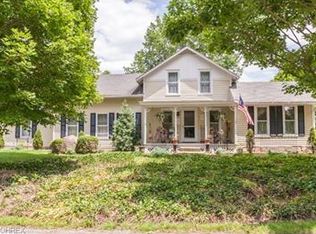Travel down this private tree lined drive to great this stunning Tudor home set in the woods with pond views. This home has over 5400 sq. ft. of living space and is 1990 built (original owner). This home is well maintained with pretty updated kitchen showcasing hardwood flooring, granite counters and all appliances. The breakfast room is open to the great room with wet bar for entertaining. The great room boasts a stone fireplace with wood burning insert andnew carpeting. (2020). The first floor has a large office with built-in cabinetry and a gorgeous dining room with tray ceiling! The sprawling owners suite will Wow you, this bedroom has an amazing glamour bath with jetted tub and and dressing area with two vanities and large walk in closets. The other three bedrooms are ample size with new carpet throughout all bedrooms, and also the first floor. The lower level has a huge family room area and day-light windows plus an area to walk-out. The second fireplace will welcome fall evenings with great views of this wooded paradise. The lower level also has a half bath and extra room for playroom, 2nd office, or exercise room. This home sits on a gorgeous private 14 acre parcel.
This property is off market, which means it's not currently listed for sale or rent on Zillow. This may be different from what's available on other websites or public sources.



