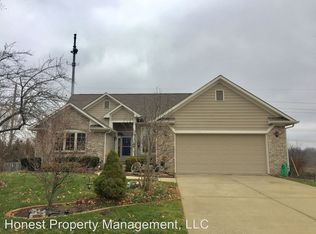Sold
$407,000
9762 Conifer Ct, Fishers, IN 46038
4beds
2,870sqft
Residential, Single Family Residence
Built in 1999
0.3 Acres Lot
$407,100 Zestimate®
$142/sqft
$2,720 Estimated rent
Home value
$407,100
$387,000 - $427,000
$2,720/mo
Zestimate® history
Loading...
Owner options
Explore your selling options
What's special
Completely updated ranch with full finished walk-out basement! 4 bedrooms, 3 bath nestled in a cul-de-sac. Stunning hardwood and high cathedral ceilings throughout main level, custom board and batten in dining room, and bright, airy paint colors found throughout. The kitchen boasts crisp white cabinets, granite countertops, and stainless steel appliances. The primary suite features a spa-like en-suite bath with a double granite vanity, soaking tub, and a brand new walk-in shower (2025). The fully-finished walkout basement includes two bedrooms, a sizeable family room, a laundry room, and bathroom-perfect extra living space or private area for guests! Enjoy peace of mind with updates already completed: New roof (architectural shingles) and gutters (2024), new HVAC system (2024), and newly refinished deck (2025). The expansive deck overlooks mature trees and a fully fenced backyard. All of this in an unbeatable location near Fishers District, shopping, dining, entertainment, and just minutes from downtown Fishers. Make this move-in-ready home yours today!
Zillow last checked: 8 hours ago
Listing updated: October 17, 2025 at 05:59am
Listing Provided by:
Dustin Griffey 765-412-2115,
Realty Executives Premier
Bought with:
Jared Cowan
eXp Realty, LLC
Source: MIBOR as distributed by MLS GRID,MLS#: 22060830
Facts & features
Interior
Bedrooms & bathrooms
- Bedrooms: 4
- Bathrooms: 3
- Full bathrooms: 3
- Main level bathrooms: 2
- Main level bedrooms: 2
Primary bedroom
- Level: Main
- Area: 238 Square Feet
- Dimensions: 17x14
Bedroom 2
- Level: Main
- Area: 140 Square Feet
- Dimensions: 14x10
Bedroom 3
- Level: Basement
- Area: 154 Square Feet
- Dimensions: 14x11
Dining room
- Level: Main
- Area: 143 Square Feet
- Dimensions: 13x11
Foyer
- Features: Tile-Ceramic
- Level: Main
- Area: 200 Square Feet
- Dimensions: 20x10
Kitchen
- Features: Tile-Ceramic
- Level: Main
- Area: 170 Square Feet
- Dimensions: 17x10
Laundry
- Level: Basement
- Area: 88 Square Feet
- Dimensions: 11x8
Heating
- Forced Air, Natural Gas
Cooling
- Central Air
Appliances
- Included: Gas Cooktop, Dishwasher, Dryer, Disposal, Gas Water Heater, MicroHood, Microwave, Gas Oven, Refrigerator, Washer, Water Softener Owned
- Laundry: Laundry Room, In Basement, Sink
Features
- Attic Pull Down Stairs, Double Vanity, Built-in Features, Cathedral Ceiling(s), Entrance Foyer, Hardwood Floors, High Speed Internet, Eat-in Kitchen, Pantry, Walk-In Closet(s)
- Flooring: Hardwood
- Basement: Ceiling - 9+ feet,Exterior Entry,Finished,Walk-Out Access
- Attic: Pull Down Stairs
- Number of fireplaces: 1
- Fireplace features: Double Sided, Gas Log, Great Room, Kitchen
Interior area
- Total structure area: 2,870
- Total interior livable area: 2,870 sqft
- Finished area below ground: 1,133
Property
Parking
- Total spaces: 2
- Parking features: Attached
- Attached garage spaces: 2
Features
- Levels: One
- Stories: 1
- Patio & porch: Deck, Patio
- Exterior features: Balcony
- Fencing: Fenced,Full
Lot
- Size: 0.30 Acres
- Features: Cul-De-Sac, Sidewalks, Storm Sewer, Mature Trees
Details
- Additional structures: Storage
- Parcel number: 291506008039000006
- Horse amenities: None
Construction
Type & style
- Home type: SingleFamily
- Architectural style: Ranch
- Property subtype: Residential, Single Family Residence
Materials
- Brick, Wood Siding
- Foundation: Concrete Perimeter
Condition
- New construction: No
- Year built: 1999
Utilities & green energy
- Water: Public
Community & neighborhood
Security
- Security features: Smoke Detector(s)
Location
- Region: Fishers
- Subdivision: Pine Bluff Overlook
HOA & financial
HOA
- Has HOA: Yes
- HOA fee: $375 annually
Price history
| Date | Event | Price |
|---|---|---|
| 10/15/2025 | Sold | $407,000-3.1%$142/sqft |
Source: | ||
| 9/13/2025 | Pending sale | $420,000$146/sqft |
Source: | ||
| 9/11/2025 | Listed for sale | $420,000+40%$146/sqft |
Source: | ||
| 5/13/2020 | Sold | $300,000+6.4%$105/sqft |
Source: | ||
| 3/29/2019 | Sold | $282,000$98/sqft |
Source: | ||
Public tax history
| Year | Property taxes | Tax assessment |
|---|---|---|
| 2024 | $4,541 +14.6% | $379,200 -3.7% |
| 2023 | $3,963 +20.2% | $393,800 +17.8% |
| 2022 | $3,298 +4.3% | $334,300 +20.6% |
Find assessor info on the county website
Neighborhood: 46038
Nearby schools
GreatSchools rating
- 8/10Fishers Elementary SchoolGrades: PK-4Distance: 1.2 mi
- 7/10Riverside Jr HighGrades: 7-8Distance: 3.5 mi
- 10/10Hamilton Southeastern High SchoolGrades: 9-12Distance: 4.6 mi
Schools provided by the listing agent
- Elementary: Fishers Elementary School
- Middle: Riverside Junior High
- High: Hamilton Southeastern HS
Source: MIBOR as distributed by MLS GRID. This data may not be complete. We recommend contacting the local school district to confirm school assignments for this home.
Get a cash offer in 3 minutes
Find out how much your home could sell for in as little as 3 minutes with a no-obligation cash offer.
Estimated market value
$407,100
