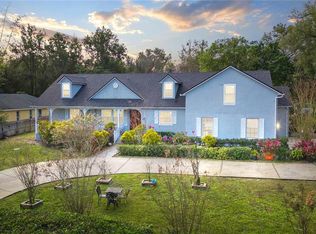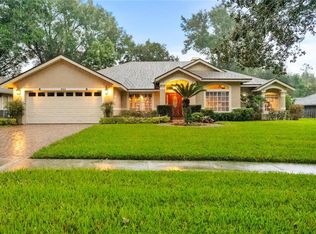Sold for $410,000
$410,000
9764 White Rd, Ocoee, FL 34761
3beds
1,910sqft
Single Family Residence
Built in 2017
0.31 Acres Lot
$439,900 Zestimate®
$215/sqft
$2,596 Estimated rent
Home value
$439,900
$418,000 - $462,000
$2,596/mo
Zestimate® history
Loading...
Owner options
Explore your selling options
What's special
Welcome home to your unique property, a blank canvas to make your own! This six-year-old home is a custom-built property. Privately gated front driveway with generous parking and fully fenced in back garden with lots of opportunity to grow fruit trees or add a pool. It's your private oasis away from the daily hustle and bustle with no rear or left side neighbors. There is a large screened in porch with a nice view of the back yard. The spacious kitchen offers a large island, plenty of cabinetry, storage and counter space. Open concept living, dining, and family room combo. This property also offers a formal living and dining room space for hosting guests, with a lovely little partial view of the lake across the street from its large windows. Two separate sets of French doors from the formal living/dining room and the kitchen/living space lead to the back screened in porch. The interior was freshly painted last month. An additional En-suite with a private entrance leading out to the garden is located in the back part of the home. The primary bedroom has duel walk-in closets and a generous size bathroom with a garden tub and double sinks. This home is in a wonderful Ocoee location close to schools, shopping, restaurants, a fruit picking farm, public lake access, and the West Oaks Mall. Motivated Sellers! Make your appointment to view this one-of-a-kind custom home!
Zillow last checked: 8 hours ago
Listing updated: November 23, 2023 at 05:49am
Listing Provided by:
Jasmine Abdallah 407-738-2340,
PREFERRED REAL ESTATE BROKERS II 407-440-4900
Bought with:
Kimberly Doan, 3079738
CHARLES RUTENBERG REALTY ORLANDO
Source: Stellar MLS,MLS#: O6129743 Originating MLS: Orlando Regional
Originating MLS: Orlando Regional

Facts & features
Interior
Bedrooms & bathrooms
- Bedrooms: 3
- Bathrooms: 3
- Full bathrooms: 3
Primary bedroom
- Features: Ceiling Fan(s), Walk-In Closet(s)
- Level: First
- Dimensions: 12x16
Bedroom 2
- Features: En Suite Bathroom, Walk-In Closet(s)
- Level: First
- Dimensions: 13x13
Bedroom 3
- Level: First
- Dimensions: 10x10
Primary bathroom
- Features: Garden Bath
- Level: First
- Dimensions: 8x10
Bathroom 2
- Level: First
- Dimensions: 5x8
Kitchen
- Level: First
- Dimensions: 10x12
Living room
- Level: First
- Dimensions: 14x21
Heating
- Central, Electric
Cooling
- Central Air
Appliances
- Included: Cooktop, Dishwasher, Disposal, Electric Water Heater, Freezer, Range, Refrigerator
Features
- Ceiling Fan(s), Kitchen/Family Room Combo, Living Room/Dining Room Combo, Thermostat, Walk-In Closet(s)
- Flooring: Laminate, Tile
- Doors: French Doors
- Has fireplace: No
Interior area
- Total structure area: 2,614
- Total interior livable area: 1,910 sqft
Property
Parking
- Total spaces: 2
- Parking features: Garage - Attached
- Attached garage spaces: 2
Features
- Levels: One
- Stories: 1
- Patio & porch: Enclosed
- Exterior features: Garden
- Has view: Yes
- View description: Park/Greenbelt, Water, Lake
- Has water view: Yes
- Water view: Water,Lake
Lot
- Size: 0.31 Acres
Details
- Parcel number: 212228812500020
- Zoning: R-1AA
- Special conditions: None
Construction
Type & style
- Home type: SingleFamily
- Property subtype: Single Family Residence
Materials
- Block, Concrete, Stucco
- Foundation: Slab
- Roof: Shingle
Condition
- New construction: No
- Year built: 2017
Utilities & green energy
- Sewer: Public Sewer
- Water: Public
- Utilities for property: Electricity Connected, Public
Community & neighborhood
Senior living
- Senior community: Yes
Location
- Region: Ocoee
- Subdivision: BURCHARD PARK REP
HOA & financial
HOA
- Has HOA: No
Other fees
- Pet fee: $0 monthly
Other financial information
- Total actual rent: 0
Other
Other facts
- Listing terms: Cash,Conventional,FHA,VA Loan
- Ownership: Fee Simple
- Road surface type: Asphalt
Price history
| Date | Event | Price |
|---|---|---|
| 11/21/2023 | Sold | $410,000-2.4%$215/sqft |
Source: | ||
| 10/12/2023 | Pending sale | $420,000$220/sqft |
Source: | ||
| 10/5/2023 | Price change | $420,000-3.4%$220/sqft |
Source: | ||
| 9/14/2023 | Price change | $434,999-3.3%$228/sqft |
Source: | ||
| 8/3/2023 | Listed for sale | $450,000$236/sqft |
Source: | ||
Public tax history
| Year | Property taxes | Tax assessment |
|---|---|---|
| 2024 | $6,361 +7% | $355,170 +10.5% |
| 2023 | $5,943 +11.3% | $321,481 +10% |
| 2022 | $5,341 +7.3% | $292,255 +10% |
Find assessor info on the county website
Neighborhood: 34761
Nearby schools
GreatSchools rating
- 5/10Ocoee Elementary SchoolGrades: PK-5Distance: 1.2 mi
- 5/10Ocoee Middle SchoolGrades: 6-8Distance: 1.2 mi
- 3/10Ocoee High SchoolGrades: 9-12Distance: 3.4 mi
Schools provided by the listing agent
- Elementary: Ocoee Elem
- Middle: Ocoee Middle
- High: Ocoee High
Source: Stellar MLS. This data may not be complete. We recommend contacting the local school district to confirm school assignments for this home.
Get a cash offer in 3 minutes
Find out how much your home could sell for in as little as 3 minutes with a no-obligation cash offer.
Estimated market value$439,900
Get a cash offer in 3 minutes
Find out how much your home could sell for in as little as 3 minutes with a no-obligation cash offer.
Estimated market value
$439,900

