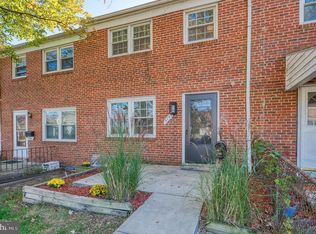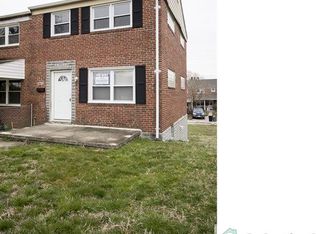Sold for $270,000 on 08/13/25
$270,000
9765 Bird River Rd, Middle River, MD 21220
4beds
1,512sqft
Townhouse
Built in 1958
3,795 Square Feet Lot
$266,700 Zestimate®
$179/sqft
$2,606 Estimated rent
Home value
$266,700
$245,000 - $291,000
$2,606/mo
Zestimate® history
Loading...
Owner options
Explore your selling options
What's special
MULTIPLE OFFERS RECEIVED! Offer Deadline Monday July 14th at NOON. Modern end of group in Middle River! The quality & care of this home is immediately shown as you pull up. See the traditionally brick townhome enveloped in vinyl siding and adorned with a covered front porch & pavers leading you to its entrance. The main level is perfect to entertain with an open floor plan. Crown moldings elevate the space while the recessed lighting glistens across hardwood floors. The dining area is spacious perfect for a large table. The kitchen has gas cooking, oak cabinetry, & plentiful counter space. Up the carpeted stairs to the upper floor is 3 carpeted bedrooms, & a bath. The bath has ceramic tile floor & tub shower combination. The basement is fully finished & walk out level to the rear. There is a 4th bedroom in the lower level & full bath with a ceramic tile shower. There are several outdoor spaces for relaxing & entertaining including a covered rear deck off the kitchen as well as the lower concrete patio. Enjoy a corner lot with a fenced yard & off-street parking.
Zillow last checked: 8 hours ago
Listing updated: August 14, 2025 at 03:58am
Listed by:
Fred Golding 443-506-2538,
RE/MAX Advantage Realty
Bought with:
Jose Rivas, 17572
Keller Williams Gateway LLC
Source: Bright MLS,MLS#: MDBC2132988
Facts & features
Interior
Bedrooms & bathrooms
- Bedrooms: 4
- Bathrooms: 2
- Full bathrooms: 2
Bedroom 1
- Features: Flooring - Carpet, Ceiling Fan(s)
- Level: Upper
- Area: 132 Square Feet
- Dimensions: 12 x 11
Bedroom 2
- Features: Flooring - Carpet, Ceiling Fan(s)
- Level: Upper
- Area: 130 Square Feet
- Dimensions: 13 X 10
Bedroom 3
- Features: Flooring - Carpet
- Level: Upper
- Area: 72 Square Feet
- Dimensions: 9 X 8
Bedroom 4
- Features: Flooring - Laminate Plank
- Level: Lower
Bathroom 1
- Features: Flooring - Ceramic Tile, Bathroom - Tub Shower
- Level: Upper
Bathroom 2
- Features: Flooring - Ceramic Tile, Bathroom - Walk-In Shower
- Level: Lower
Basement
- Features: Flooring - Laminate Plank
- Level: Lower
- Area: 260 Square Feet
- Dimensions: 20 X 13
Dining room
- Features: Flooring - HardWood, Recessed Lighting, Crown Molding
- Level: Main
- Area: 130 Square Feet
- Dimensions: 13 X 10
Kitchen
- Features: Flooring - HardWood, Crown Molding
- Level: Main
- Area: 72 Square Feet
- Dimensions: 9 X 8
Living room
- Features: Flooring - HardWood, Recessed Lighting, Crown Molding
- Level: Main
- Area: 221 Square Feet
- Dimensions: 17 x 13
Heating
- Forced Air, Natural Gas
Cooling
- Central Air, Ceiling Fan(s), Electric
Appliances
- Included: Microwave, Dishwasher, Disposal, Refrigerator, Oven/Range - Gas, Dryer, Washer, Gas Water Heater
- Laundry: In Basement, Lower Level, Has Laundry
Features
- Combination Kitchen/Dining, Bathroom - Tub Shower, Bathroom - Walk-In Shower, Ceiling Fan(s), Crown Molding, Open Floorplan, Dry Wall
- Flooring: Carpet, Hardwood, Ceramic Tile, Wood
- Windows: Double Pane Windows
- Basement: Full,Rear Entrance,Finished,Connecting Stairway,Sump Pump,Walk-Out Access,Windows
- Has fireplace: No
Interior area
- Total structure area: 1,512
- Total interior livable area: 1,512 sqft
- Finished area above ground: 1,008
- Finished area below ground: 504
Property
Parking
- Parking features: Gravel, On Street
- Has uncovered spaces: Yes
Accessibility
- Accessibility features: None
Features
- Levels: Three
- Stories: 3
- Patio & porch: Porch, Patio, Deck
- Pool features: None
- Fencing: Partial,Wood
Lot
- Size: 3,795 sqft
- Features: Front Yard, Rear Yard, SideYard(s)
Details
- Additional structures: Above Grade, Below Grade
- Parcel number: 04151516600350
- Zoning: RESIDENTIAL
- Special conditions: Standard
Construction
Type & style
- Home type: Townhouse
- Architectural style: Colonial
- Property subtype: Townhouse
Materials
- Brick, Vinyl Siding
- Foundation: Block, Permanent
- Roof: Architectural Shingle
Condition
- Excellent
- New construction: No
- Year built: 1958
Utilities & green energy
- Electric: 200+ Amp Service
- Sewer: Public Sewer
- Water: Public
Community & neighborhood
Security
- Security features: Carbon Monoxide Detector(s), Smoke Detector(s)
Location
- Region: Middle River
- Subdivision: Maplecrest
- Municipality: Middle River
Other
Other facts
- Listing agreement: Exclusive Right To Sell
- Ownership: Fee Simple
Price history
| Date | Event | Price |
|---|---|---|
| 8/13/2025 | Sold | $270,000+5.9%$179/sqft |
Source: | ||
| 7/15/2025 | Pending sale | $255,000$169/sqft |
Source: | ||
| 7/9/2025 | Listed for sale | $255,000+88.9%$169/sqft |
Source: | ||
| 12/12/2018 | Sold | $135,000-8.5%$89/sqft |
Source: Public Record Report a problem | ||
| 10/6/2018 | Pending sale | $147,500$98/sqft |
Source: Cavalier Realty Company, Inc. #1000401384 Report a problem | ||
Public tax history
| Year | Property taxes | Tax assessment |
|---|---|---|
| 2025 | $2,977 +80% | $152,267 +11.6% |
| 2024 | $1,654 +13.1% | $136,433 +13.1% |
| 2023 | $1,462 +5.5% | $120,600 |
Find assessor info on the county website
Neighborhood: 21220
Nearby schools
GreatSchools rating
- 6/10Glenmar Elementary SchoolGrades: PK-5Distance: 0.4 mi
- 2/10Middle River Middle SchoolGrades: 6-8Distance: 0.5 mi
- 2/10Kenwood High SchoolGrades: 9-12Distance: 2.1 mi
Schools provided by the listing agent
- District: Baltimore County Public Schools
Source: Bright MLS. This data may not be complete. We recommend contacting the local school district to confirm school assignments for this home.

Get pre-qualified for a loan
At Zillow Home Loans, we can pre-qualify you in as little as 5 minutes with no impact to your credit score.An equal housing lender. NMLS #10287.
Sell for more on Zillow
Get a free Zillow Showcase℠ listing and you could sell for .
$266,700
2% more+ $5,334
With Zillow Showcase(estimated)
$272,034
