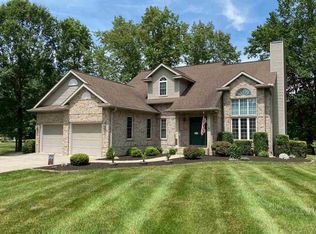Don't miss this great property in Sable Ridge! This home offers an abundance of amenities. The main level includes a living room, spacious eat-in kitchen with bar area, 4 season sunroom, master en-suite with grand walk-in closet & access to 4 season sunroom that provides a stellar view of the water. The finished walk-out basement boasts two large living areas, full kitchen, full bath, possible 4th bedroom and tons of storage. Outside you'll find a covered front porch for relaxing, pond side has a composite deck and large patio extending from the walk-out for entertaining-peddle boat included! A 2.5 acre lot rounds out this fabulous property with a pond, landscaping and mature trees. A/C new 6/2021, termite treatment 7/2021. Call your favorite real estate agent today to take a look!
This property is off market, which means it's not currently listed for sale or rent on Zillow. This may be different from what's available on other websites or public sources.

