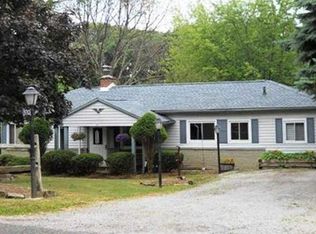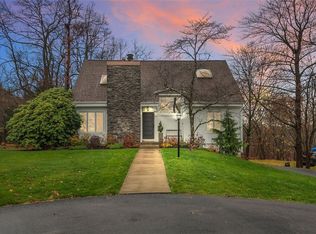Larger than it looks!! 1st floor den. Huge living room open to dining room! Hardwood floors under carpeting! Large walk outLower level with full bath! Awesome private back yard! HSA Included. Home is being sold "AS IS"! No FHA. Agent is related to seller.
This property is off market, which means it's not currently listed for sale or rent on Zillow. This may be different from what's available on other websites or public sources.


