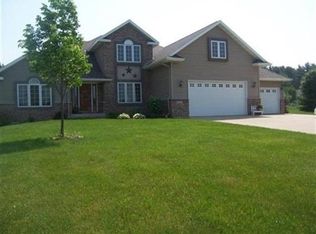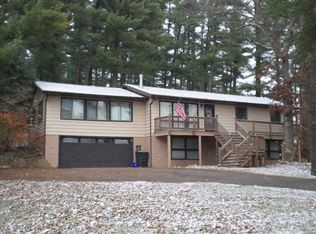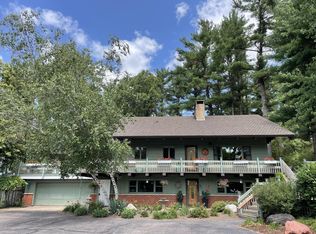Closed
$448,000
9768 Elkhorn Road, Tomah, WI 54660
4beds
2,831sqft
Single Family Residence
Built in 1998
1.07 Acres Lot
$453,200 Zestimate®
$158/sqft
$2,653 Estimated rent
Home value
$453,200
Estimated sales range
Not available
$2,653/mo
Zestimate® history
Loading...
Owner options
Explore your selling options
What's special
Gorgeous home in Putter?s Ridge Subdivision just minutes NW of Tomah. Beautiful corner lot with stunning landscape and patio to enjoy it. Taking care of this outdoor paradise is so much easier with the outdoor sprinkler system. Let the yard water itself while you enjoy a round of golf. The main level of this home features open concept living, master suite, and gas fireplace. Many updates have been done, but the updates to the kitchen and master bath are worth talking about. Heated 2 stall garage with access to basement. If this isn't enough room for your toys, then you'll love the storage shed with fencing. New roof installed in fall of 2023. New LVT flooring on the main level in 2024. Exterior generator backup for ease of mind.
Zillow last checked: 8 hours ago
Listing updated: October 03, 2025 at 08:31pm
Listed by:
Demberly McDonald HomeInfo@firstweber.com,
First Weber Inc
Bought with:
Scwmls Non-Member
Source: WIREX MLS,MLS#: 2005212 Originating MLS: South Central Wisconsin MLS
Originating MLS: South Central Wisconsin MLS
Facts & features
Interior
Bedrooms & bathrooms
- Bedrooms: 4
- Bathrooms: 3
- Full bathrooms: 2
- 1/2 bathrooms: 1
- Main level bedrooms: 1
Primary bedroom
- Level: Main
- Area: 390
- Dimensions: 15 x 26
Bedroom 2
- Level: Upper
- Area: 120
- Dimensions: 10 x 12
Bedroom 3
- Level: Upper
- Area: 120
- Dimensions: 10 x 12
Bedroom 4
- Level: Upper
- Area: 221
- Dimensions: 13 x 17
Bathroom
- Features: At least 1 Tub, Master Bedroom Bath: Full, Master Bedroom Bath, Master Bedroom Bath: Walk-In Shower, Master Bedroom Bath: Tub/No Shower
Family room
- Level: Main
- Area: 220
- Dimensions: 11 x 20
Kitchen
- Level: Main
- Area: 160
- Dimensions: 16 x 10
Living room
- Level: Main
- Area: 238
- Dimensions: 14 x 17
Office
- Level: Main
- Area: 132
- Dimensions: 11 x 12
Heating
- Natural Gas, Forced Air
Cooling
- Central Air
Appliances
- Included: Range/Oven, Refrigerator, Dishwasher, Microwave
Features
- Walk-In Closet(s), Kitchen Island
- Flooring: Wood or Sim.Wood Floors
- Basement: Full,Partially Finished,Sump Pump
Interior area
- Total structure area: 2,831
- Total interior livable area: 2,831 sqft
- Finished area above ground: 2,435
- Finished area below ground: 396
Property
Parking
- Total spaces: 2
- Parking features: 2 Car, Attached, Heated Garage, Garage Door Opener, Basement Access, Garage
- Attached garage spaces: 2
Features
- Levels: One and One Half
- Stories: 1
- Patio & porch: Patio
- Exterior features: Sprinkler System
Lot
- Size: 1.07 Acres
Details
- Parcel number: 020005325014
- Zoning: Residentia
- Special conditions: Arms Length
- Other equipment: Air exchanger
Construction
Type & style
- Home type: SingleFamily
- Architectural style: Farmhouse/National Folk
- Property subtype: Single Family Residence
Materials
- Vinyl Siding
Condition
- 21+ Years
- New construction: No
- Year built: 1998
Utilities & green energy
- Sewer: Septic Tank
- Water: Well
Community & neighborhood
Location
- Region: Tomah
- Subdivision: Putter's Ridge
- Municipality: Tomah
Price history
| Date | Event | Price |
|---|---|---|
| 10/3/2025 | Sold | $448,000+3%$158/sqft |
Source: | ||
| 9/18/2025 | Pending sale | $435,000$154/sqft |
Source: | ||
| 8/4/2025 | Contingent | $435,000$154/sqft |
Source: | ||
| 7/25/2025 | Listed for sale | $435,000+0.2%$154/sqft |
Source: | ||
| 3/25/2024 | Listing removed | -- |
Source: | ||
Public tax history
| Year | Property taxes | Tax assessment |
|---|---|---|
| 2024 | $4,691 -14.8% | $469,000 |
| 2023 | $5,509 +16.4% | $469,000 +75.7% |
| 2022 | $4,733 +4.2% | $267,000 |
Find assessor info on the county website
Neighborhood: 54660
Nearby schools
GreatSchools rating
- 4/10La Grange Elementary SchoolGrades: PK-5Distance: 1.9 mi
- 4/10Tomah Middle SchoolGrades: 6-8Distance: 3.7 mi
- 3/10Tomah High SchoolGrades: 9-12Distance: 3.8 mi
Schools provided by the listing agent
- Middle: Tomah
- High: Tomah
- District: Tomah
Source: WIREX MLS. This data may not be complete. We recommend contacting the local school district to confirm school assignments for this home.

Get pre-qualified for a loan
At Zillow Home Loans, we can pre-qualify you in as little as 5 minutes with no impact to your credit score.An equal housing lender. NMLS #10287.


