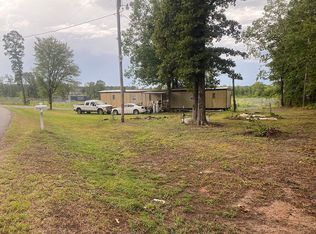Sold
Price Unknown
977 Joiner Rd, Ruston, LA 71270
1beds
639sqft
Site Build, Residential
Built in 2023
13.85 Acres Lot
$150,800 Zestimate®
$--/sqft
$839 Estimated rent
Home value
$150,800
Estimated sales range
Not available
$839/mo
Zestimate® history
Loading...
Owner options
Explore your selling options
What's special
Built in 2023, this charming countryside retreat blends rustic character with modern comfort on nearly 15 acres of peaceful land, conveniently located just 10 minutes from Ruston and 20 miles from Jonesboro. Whether you're looking for a quiet homestead or a weekend escape, this 639 heated sq. ft. home is full of thoughtful touches and natural beauty. The open floor plan features one bedroom and one full bath, with rich wood floors, distressed cabinets, rolling barn doors, and LED lighting throughout. The spacious bedroom includes a ceiling fan and private access to the covered back patio, while the combined bathroom/utility room offers a vintage soaker tub/shower and a tankless on-demand water heater, so you’ll never run out of hot water. Enjoy your morning coffee or evening breeze on the front deck, or relax under the covered back patio, complete with an outdoor shower and a serene view of the large, bream-stocked pond. You’ll often spot birds around the water’s edge and soaring overhead, adding to the peaceful, nature-filled setting. A stone patio with a rock fire pit offers the perfect spot for entertaining or winding down after a day outdoors. Nature lovers will especially appreciate the property’s mix of pasture and woods, where deer, turkey, and other wildlife are frequently seen roaming - ideal for quiet observation, photography, or simply soaking in the tranquility of the country. Mineral rights negotiable. Contact your favorite REALTOR® today to schedule your private showing!
Zillow last checked: 8 hours ago
Listing updated: September 26, 2025 at 01:23pm
Listed by:
Linda Williams,
Re/Max Premier Realty
Bought with:
Stormy Maxwell
Acres & Avenues Realty
Source: NELAR,MLS#: 215353
Facts & features
Interior
Bedrooms & bathrooms
- Bedrooms: 1
- Bathrooms: 1
- Full bathrooms: 1
- Main level bathrooms: 1
- Main level bedrooms: 1
Primary bedroom
- Description: Floor: Wood
- Level: First
- Area: 132.46
Kitchen
- Description: Floor: Wood
- Level: First
- Area: 102.13
Living room
- Description: Floor: Wood - Lr/Dr Combo
- Level: First
- Area: 121.13
Heating
- Propane, Wall Furnace
Cooling
- Wall/Window Unit(s), Multi Units
Appliances
- Included: Electric Range
Features
- Ceiling Fan(s), Satellite Receiver
- Windows: Double Pane Windows, Shades
- Basement: Crawl Space
- Has fireplace: No
- Fireplace features: None
Interior area
- Total structure area: 911
- Total interior livable area: 639 sqft
Property
Features
- Levels: One
- Stories: 1
- Patio & porch: Open Patio, Covered Patio, Open Deck
- Fencing: Wire
- Waterfront features: Pond, Private
Lot
- Size: 13.85 Acres
- Features: Landscaped, Irregular Lot, Wooded
Details
- Additional structures: Shed(s), Storage
- Parcel number: 0020114960A
- Zoning: RES
- Zoning description: RES
Construction
Type & style
- Home type: SingleFamily
- Architectural style: Other
- Property subtype: Site Build, Residential
Materials
- Shingle Siding, Other
- Roof: Metal
Condition
- Year built: 2023
Utilities & green energy
- Electric: Electric Company: Entergy
- Gas: Propane, Gas Company: Butane/Propane
- Sewer: Septic Tank
- Water: Public, Electric Company: Wesley Chapel Water
- Utilities for property: Propane
Community & neighborhood
Security
- Security features: Smoke Detector(s)
Location
- Region: Ruston
- Subdivision: Other
Other
Other facts
- Road surface type: Paved
Price history
| Date | Event | Price |
|---|---|---|
| 9/26/2025 | Sold | -- |
Source: | ||
| 9/13/2025 | Pending sale | $147,500$231/sqft |
Source: | ||
| 9/10/2025 | Listed for sale | $147,500$231/sqft |
Source: | ||
| 8/11/2025 | Pending sale | $147,500$231/sqft |
Source: | ||
| 7/1/2025 | Listed for sale | $147,500$231/sqft |
Source: | ||
Public tax history
| Year | Property taxes | Tax assessment |
|---|---|---|
| 2024 | -- | $10,320 |
| 2023 | $301 -5.7% | $10,320 |
| 2022 | $319 -0.1% | $10,320 -1.6% |
Find assessor info on the county website
Neighborhood: 71270
Nearby schools
GreatSchools rating
- 7/10Quitman High SchoolGrades: PK-12Distance: 7.8 mi
