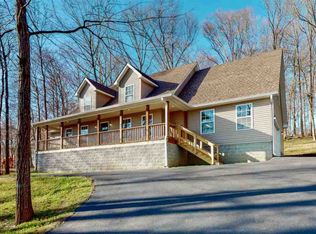Sold for $622,500
$622,500
977 Old Dearing Rd, Alvaton, KY 42122
5beds
3,095sqft
Single Family Residence
Built in 2023
5.11 Acres Lot
$699,300 Zestimate®
$201/sqft
$3,620 Estimated rent
Home value
$699,300
$657,000 - $748,000
$3,620/mo
Zestimate® history
Loading...
Owner options
Explore your selling options
What's special
Enjoy the perks of rural living in this newly constructed gem nestled within Greenwood School District. This 5-bedroom, 4.5-bathroom residence redefines comfort, with sleek granite countertops seamlessly incorporated throughout and expansive walk-in closets. Step outside onto the covered patio area and be captivated by the tranquil expanse of a 5.11+/- acre lot. Whether entertaining or unwinding, the spacious layout and elegant finishes cater to every need. Experience the harmony of contemporary luxury and rural serenity in this exceptional property, promising not just a home, but an elevated way of life.
Zillow last checked: 8 hours ago
Listing updated: December 21, 2024 at 09:52pm
Listed by:
Mihreta Heldic 270-202-4682,
Crye-Leike Executive Realty
Bought with:
Stephanie Dorsey, 275405
Bowling Green Realty, Inc.
Source: RASK,MLS#: RA20233976
Facts & features
Interior
Bedrooms & bathrooms
- Bedrooms: 5
- Bathrooms: 5
- Full bathrooms: 4
- Partial bathrooms: 1
- Main level bathrooms: 4
- Main level bedrooms: 4
Primary bedroom
- Level: Main
Bedroom 2
- Level: Main
Bedroom 3
- Level: Main
Bedroom 4
- Level: Main
Bedroom 5
- Level: Upper
Primary bathroom
- Level: Main
Bathroom
- Features: Double Vanity, Granite Counters, Separate Shower, Walk-In Closet(s)
Dining room
- Level: Main
Family room
- Level: Main
Kitchen
- Features: Granite Counters
- Level: Main
Living room
- Level: Main
Heating
- Heat Pump, Electric
Cooling
- Central Electric
Appliances
- Included: Dishwasher, Disposal, Double Oven, Microwave, Electric Range, Smooth Top Range, Electric Water Heater
- Laundry: Laundry Room
Features
- Chandelier, Closet Light(s), Tray Ceiling(s), Walk-In Closet(s), Walls (Dry Wall), Kitchen/Dining Combo
- Flooring: Other
- Basement: None,Crawl Space
- Has fireplace: Yes
- Fireplace features: Electric
Interior area
- Total structure area: 3,095
- Total interior livable area: 3,095 sqft
Property
Parking
- Total spaces: 3
- Parking features: Attached
- Attached garage spaces: 3
Accessibility
- Accessibility features: None
Features
- Levels: One and One Half
- Patio & porch: Covered Patio, Patio
- Exterior features: Lighting, Garden, Landscaping, Mature Trees
- Fencing: None
Lot
- Size: 5.11 Acres
- Features: Trees
Details
- Parcel number: 056A46A002
Construction
Type & style
- Home type: SingleFamily
- Property subtype: Single Family Residence
Materials
- Brick, Cement Siding
- Roof: Shingle
Condition
- New construction: Yes
- Year built: 2023
Utilities & green energy
- Sewer: Septic Tank
- Water: County
Community & neighborhood
Security
- Security features: Smoke Detector(s)
Location
- Region: Alvaton
- Subdivision: None
Other
Other facts
- Price range: $629.9K - $622.5K
Price history
| Date | Event | Price |
|---|---|---|
| 12/22/2023 | Sold | $622,500-1.2%$201/sqft |
Source: | ||
| 11/7/2023 | Pending sale | $629,900$204/sqft |
Source: | ||
| 10/6/2023 | Price change | $629,900-7.4%$204/sqft |
Source: | ||
| 8/25/2023 | Listed for sale | $679,900+806.5%$220/sqft |
Source: | ||
| 9/2/2016 | Sold | $75,000$24/sqft |
Source: Public Record Report a problem | ||
Public tax history
| Year | Property taxes | Tax assessment |
|---|---|---|
| 2023 | $1,211 +3510.2% | $140,000 +4661.9% |
| 2022 | $34 +0.2% | $2,940 -96.1% |
| 2021 | $33 -0.2% | $75,000 |
Find assessor info on the county website
Neighborhood: 42122
Nearby schools
GreatSchools rating
- 7/10Plano Elementary SchoolGrades: PK-6Distance: 3.3 mi
- 9/10South Warren Middle SchoolGrades: 7-8Distance: 7.2 mi
- 10/10South Warren High SchoolGrades: 9-12Distance: 7.2 mi
Schools provided by the listing agent
- Elementary: Alvaton
- Middle: Drakes Creek
- High: Greenwood
Source: RASK. This data may not be complete. We recommend contacting the local school district to confirm school assignments for this home.
Get pre-qualified for a loan
At Zillow Home Loans, we can pre-qualify you in as little as 5 minutes with no impact to your credit score.An equal housing lender. NMLS #10287.


