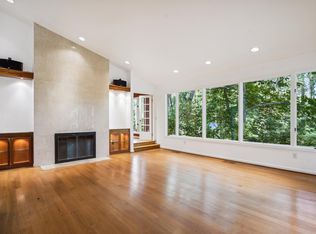Sold for $1,740,000
$1,740,000
977 Spencer Rd, Mc Lean, VA 22102
4beds
3,622sqft
SingleFamily
Built in 1958
0.9 Acres Lot
$1,916,400 Zestimate®
$480/sqft
$6,631 Estimated rent
Home value
$1,916,400
$1.74M - $2.13M
$6,631/mo
Zestimate® history
Loading...
Owner options
Explore your selling options
What's special
Classic 4 bedroom, 4 bath expanded home on stunning private near acre setting on cul-de-sac. Incredible close in location in one of McLean's most sought after neighborhoods w multi-million dollar homes. Sun drenched & updated kitchen and baths, embassy size rooms, massive screened porch with cathedral ceilings overlooking woods,. Great aupair / in-law suite, oversized two car side load garage, beautiful hardwood flooring and more. What a lot! Perfect setting to build your dream home, yet current house is in meticulously beautiful condition!
Facts & features
Interior
Bedrooms & bathrooms
- Bedrooms: 4
- Bathrooms: 4
- Full bathrooms: 4
Heating
- Baseboard, Electric
Cooling
- Central
Appliances
- Included: Dishwasher, Dryer, Microwave, Refrigerator
Features
- Recessed Lighting, Open Floorplan, Entry Level Bedroom, Master Bath(s), Kitchen - Galley
- Flooring: Hardwood
- Basement: Y
- Has fireplace: Yes
Interior area
- Total interior livable area: 3,622 sqft
- Finished area below ground: 1421
Property
Parking
- Total spaces: 2
- Parking features: Garage - Attached
Accessibility
- Accessibility features: Level Entry - Main
Features
- Exterior features: Other, Brick
Lot
- Size: 0.90 Acres
Details
- Parcel number: 0213070012
- Special conditions: Standard
Construction
Type & style
- Home type: SingleFamily
- Architectural style: Ranch/Rambler
Materials
- brick
- Roof: Asphalt
Condition
- Year built: 1958
Community & neighborhood
Location
- Region: Mc Lean
Other
Other facts
- Appliances: Dishwasher, Refrigerator, Disposal, Built-in Microwave, Dryer, Oven/Range - Electric
- FireplaceYN: true
- GarageYN: true
- AttachedGarageYN: true
- HeatingYN: true
- CoolingYN: true
- StructureType: Detached
- ConstructionMaterials: Other, Brick
- StoriesTotal: 2
- SpecialListingConditions: Standard
- ParkingFeatures: Storage, Covered, Attached Garage, Basement Garage, Garage Door Opener, Asphalt, Garage Faces Side
- CoveredSpaces: 2
- Cooling: Central Air
- InteriorFeatures: Recessed Lighting, Open Floorplan, Entry Level Bedroom, Master Bath(s), Kitchen - Galley
- BelowGradeFinishedArea: 1421
- AccessibilityFeatures: Level Entry - Main
- Heating: Baseboard - Hot Water
- ArchitecturalStyle: Ranch/Rambler
- Basement: Y
- MlsStatus: ACTIVE UNDER CONTRACT
Price history
| Date | Event | Price |
|---|---|---|
| 5/19/2025 | Sold | $1,740,000+66.5%$480/sqft |
Source: Public Record Report a problem | ||
| 5/1/2020 | Sold | $1,045,000-4.8%$289/sqft |
Source: | ||
| 3/7/2020 | Pending sale | $1,098,000$303/sqft |
Source: Long & Foster Real Estate, Inc. #VAFX1111482 Report a problem | ||
| 2/15/2020 | Listed for sale | $1,098,000+13.8%$303/sqft |
Source: Long & Foster Real Estate, Inc. #VAFX1111482 Report a problem | ||
| 5/2/2018 | Sold | $965,000-11.4%$266/sqft |
Source: Public Record Report a problem | ||
Public tax history
| Year | Property taxes | Tax assessment |
|---|---|---|
| 2025 | $15,612 +7.4% | $1,324,160 +7.6% |
| 2024 | $14,540 +9.5% | $1,230,660 +6.8% |
| 2023 | $13,274 +5.8% | $1,152,750 +7.2% |
Find assessor info on the county website
Neighborhood: 22102
Nearby schools
GreatSchools rating
- 8/10Churchill Road Elementary SchoolGrades: PK-6Distance: 0.7 mi
- 8/10Cooper Middle SchoolGrades: 7-8Distance: 0.4 mi
- 9/10Langley High SchoolGrades: 9-12Distance: 1.8 mi
Schools provided by the listing agent
- Elementary: CHURCHILL ROAD
- Middle: COOPER
- High: LANGLEY
- District: FAIRFAX COUNTY PUBLIC SCHOOLS
Source: The MLS. This data may not be complete. We recommend contacting the local school district to confirm school assignments for this home.
Get a cash offer in 3 minutes
Find out how much your home could sell for in as little as 3 minutes with a no-obligation cash offer.
Estimated market value$1,916,400
Get a cash offer in 3 minutes
Find out how much your home could sell for in as little as 3 minutes with a no-obligation cash offer.
Estimated market value
$1,916,400
