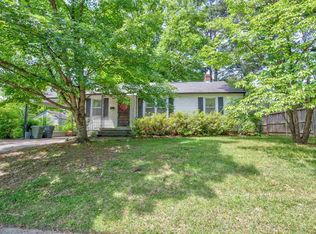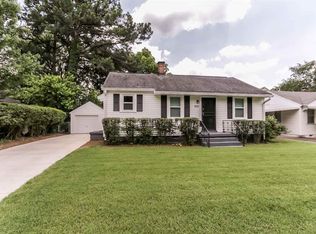Sold for $195,000
$195,000
977 Waring Rd, Memphis, TN 38122
3beds
1,610sqft
Single Family Residence
Built in 1945
9,583.2 Square Feet Lot
$190,700 Zestimate®
$121/sqft
$1,470 Estimated rent
Home value
$190,700
$179,000 - $202,000
$1,470/mo
Zestimate® history
Loading...
Owner options
Explore your selling options
What's special
Don't miss this 3 bed, 2 bath home w/ recently updated & expanded kitchen in the heart of Berclair. Updates include new carpet in primary bedroom, double ovens, updated kitchen, bottlers pantry area, secondary living room, smart thermostat, quartz countertops & wired for ATT fiber internet. Floor plan includes lots of storage with extra closets, breezeway, sunroom, tool room & full laundry room and large back yard. Set up your showing today!
Zillow last checked: 8 hours ago
Listing updated: May 08, 2025 at 10:53am
Listed by:
Eric C Bell,
REMAX Experts
Bought with:
Claudia P Routh
TRG Real Estate Services, LLC
Source: MAAR,MLS#: 10183981
Facts & features
Interior
Bedrooms & bathrooms
- Bedrooms: 3
- Bathrooms: 2
- Full bathrooms: 2
Primary bedroom
- Level: First
- Area: 170
- Dimensions: 10 x 17
Bedroom 2
- Level: First
- Area: 154
- Dimensions: 11 x 14
Bedroom 3
- Level: First
- Area: 121
- Dimensions: 11 x 11
Dining room
- Features: Separate Dining Room
- Area: 198
- Dimensions: 11 x 18
Kitchen
- Features: Updated/Renovated Kitchen, Pantry
Living room
- Features: Separate Living Room, Separate Den, Great Room
- Dimensions: 0 x 0
Office
- Level: First
Den
- Area: 330
- Dimensions: 15 x 22
Heating
- Central
Cooling
- Central Air
Appliances
- Included: Range/Oven, Double Oven
- Laundry: Laundry Room
Features
- All Bedrooms Down, Living Room, Dining Room, Den/Great Room, Kitchen, Primary Bedroom, 2nd Bedroom, 3rd Bedroom, 2 or More Baths, Laundry Room, Sun Room
- Flooring: Part Hardwood
- Has fireplace: No
Interior area
- Total interior livable area: 1,610 sqft
Property
Parking
- Total spaces: 2
- Parking features: Storage
- Covered spaces: 2
Features
- Stories: 1
- Patio & porch: Porch
- Pool features: None
Lot
- Size: 9,583 sqft
- Dimensions: 70 x 111
- Features: Level
Details
- Parcel number: 054026 00012
Construction
Type & style
- Home type: SingleFamily
- Architectural style: Traditional
- Property subtype: Single Family Residence
Materials
- Brick Veneer
- Foundation: Slab
- Roof: Composition Shingles
Condition
- New construction: No
- Year built: 1945
Utilities & green energy
- Sewer: Public Sewer
- Water: Public
Community & neighborhood
Location
- Region: Memphis
- Subdivision: Berclair Park 2nd Addn
Other
Other facts
- Price range: $195K - $195K
Price history
| Date | Event | Price |
|---|---|---|
| 5/7/2025 | Sold | $195,000$121/sqft |
Source: | ||
| 3/29/2025 | Pending sale | $195,000$121/sqft |
Source: | ||
| 3/13/2025 | Price change | $195,000-2.4%$121/sqft |
Source: | ||
| 2/7/2025 | Price change | $199,800-0.1%$124/sqft |
Source: | ||
| 2/6/2025 | Listed for sale | $199,900$124/sqft |
Source: | ||
Public tax history
| Year | Property taxes | Tax assessment |
|---|---|---|
| 2024 | $1,775 +8.1% | $26,950 |
| 2023 | $1,642 | $26,950 |
| 2022 | -- | $26,950 |
Find assessor info on the county website
Neighborhood: Berclair-Highland Heights
Nearby schools
GreatSchools rating
- 7/10Grahamwood Elementary SchoolGrades: PK-5Distance: 0.9 mi
- 5/10Treadwell Middle SchoolGrades: 6-8Distance: 1.5 mi
- 3/10Kingsbury High SchoolGrades: 9-12Distance: 0.8 mi

Get pre-qualified for a loan
At Zillow Home Loans, we can pre-qualify you in as little as 5 minutes with no impact to your credit score.An equal housing lender. NMLS #10287.

