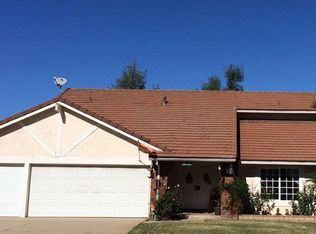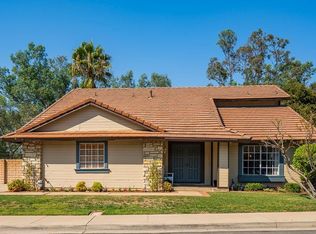Sold for $870,000
Listing Provided by:
Jessie Rodriguez DRE #01418054 909-206-0021,
Cal American Homes
Bought with: The Jireh Group
$870,000
977 Wellington Rd, San Dimas, CA 91773
3beds
1,662sqft
Single Family Residence
Built in 1980
0.53 Acres Lot
$868,700 Zestimate®
$523/sqft
$4,064 Estimated rent
Home value
$868,700
$791,000 - $956,000
$4,064/mo
Zestimate® history
Loading...
Owner options
Explore your selling options
What's special
Welcome to 977 Wellington Road, a charming 3-bedroom, 2-bathroom home that has been freshly updated and is move-in ready. Recent improvements include new interior and exterior paint, fresh sod in the front yard, professionally cleaned tile floors, a reglazed hall bathroom tub, and brand-new carpet in the living room. The inviting floor plan features a living and dining room combo, a comfortable family room with a cozy fireplace, and a bright kitchen with tiled floors, newer-style cabinets, countertops, and appliances. The primary suite offers double entry doors, an attached bathroom with tile floors, and a relaxing deep jetted tub. Additional highlights include an indoor laundry room, an attached two-car garage with driveway, a large side yard perfect for storage, and a backyard with a covered patio and peek-a-boo views—an ideal setting for entertaining or quiet evenings at home.
With its thoughtful updates and desirable San Dimas location, this home is ready to welcome its next owners!
Zillow last checked: 8 hours ago
Listing updated: November 03, 2025 at 03:45pm
Listing Provided by:
Jessie Rodriguez DRE #01418054 909-206-0021,
Cal American Homes
Bought with:
Diego Locke, DRE #02073335
The Jireh Group
Source: CRMLS,MLS#: CV25198419 Originating MLS: California Regional MLS
Originating MLS: California Regional MLS
Facts & features
Interior
Bedrooms & bathrooms
- Bedrooms: 3
- Bathrooms: 2
- Full bathrooms: 2
- Main level bathrooms: 2
- Main level bedrooms: 3
Bedroom
- Features: All Bedrooms Down
Heating
- Central
Cooling
- Central Air
Appliances
- Laundry: Inside, Laundry Room
Features
- All Bedrooms Down
- Has fireplace: Yes
- Fireplace features: Family Room
- Common walls with other units/homes: No Common Walls
Interior area
- Total interior livable area: 1,662 sqft
Property
Parking
- Total spaces: 2
- Parking features: Garage - Attached
- Attached garage spaces: 2
Features
- Levels: One
- Stories: 1
- Entry location: Front
- Pool features: None
- Has view: Yes
- View description: Peek-A-Boo
Lot
- Size: 0.53 Acres
- Features: 0-1 Unit/Acre
Details
- Parcel number: 8426031030
- Zoning: SDSP4*
- Special conditions: Standard
Construction
Type & style
- Home type: SingleFamily
- Property subtype: Single Family Residence
Condition
- New construction: No
- Year built: 1980
Utilities & green energy
- Sewer: Public Sewer
- Water: Public
Community & neighborhood
Community
- Community features: Curbs, Sidewalks
Location
- Region: San Dimas
Other
Other facts
- Listing terms: Cash,Conventional,FHA,VA Loan
Price history
| Date | Event | Price |
|---|---|---|
| 10/27/2025 | Sold | $870,000-0.6%$523/sqft |
Source: | ||
| 9/27/2025 | Pending sale | $874,950$526/sqft |
Source: | ||
| 9/17/2025 | Listed for sale | $874,950+131.5%$526/sqft |
Source: | ||
| 6/20/2023 | Listing removed | -- |
Source: Zillow Rentals Report a problem | ||
| 6/9/2023 | Listed for rent | $3,234+11.7%$2/sqft |
Source: Zillow Rentals Report a problem | ||
Public tax history
| Year | Property taxes | Tax assessment |
|---|---|---|
| 2025 | $9,819 +5% | $776,309 +2% |
| 2024 | $9,350 +3% | $761,088 +2% |
| 2023 | $9,077 +1.8% | $746,166 +2% |
Find assessor info on the county website
Neighborhood: 91773
Nearby schools
GreatSchools rating
- 3/10Glen Oak Elementary SchoolGrades: K-6Distance: 0.5 mi
- 8/10Royal Oak Middle SchoolGrades: 7-8Distance: 1.5 mi
- 7/10Charter Oak High SchoolGrades: 9-12Distance: 1.2 mi
Get a cash offer in 3 minutes
Find out how much your home could sell for in as little as 3 minutes with a no-obligation cash offer.
Estimated market value$868,700
Get a cash offer in 3 minutes
Find out how much your home could sell for in as little as 3 minutes with a no-obligation cash offer.
Estimated market value
$868,700

