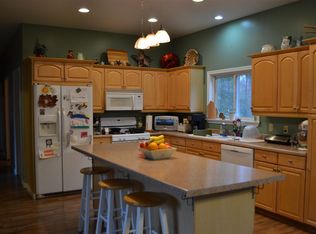Sold for $240,000 on 10/02/25
$240,000
9770 Mission Rd, Alanson, MI 49706
3beds
1,300sqft
SingleFamily
Built in ----
12 Acres Lot
$248,300 Zestimate®
$185/sqft
$2,097 Estimated rent
Home value
$248,300
$204,000 - $303,000
$2,097/mo
Zestimate® history
Loading...
Owner options
Explore your selling options
What's special
Home is a HUD steel-framed structure and needs a lot of work to make habitable.No furnace, no kitchen appliances water heater or cabinets. Needs drywall repair, paint, carpet, roofing. Located on 12 acres adjacent to LTC Conservancy property. Well, septic and electric on property. Being sold as is. 28x32 pole building on site as well as two smaller sheds. Cash only, will not qualify for conventional financing.
Facts & features
Interior
Bedrooms & bathrooms
- Bedrooms: 3
- Bathrooms: 2
- Full bathrooms: 2
Heating
- Gas
Interior area
- Total interior livable area: 1,300 sqft
Property
Lot
- Size: 12 Acres
Details
- Parcel number: 071723400004
Construction
Type & style
- Home type: SingleFamily
Utilities & green energy
- Sewer: Septic
Community & neighborhood
Location
- Region: Alanson
Other
Other facts
- HEAT: LP Gas
- SEWER: Septic
- WATER: Well
- Water Front/Water Access?: Neither
- OTHER BUILDINGS: Shed, Pole Barn
- LA1Agent Phone1 CountryId: United States (+1)
- Realtor.com: Yes
- Zillow: Yes
- LO1OfficePhone1CountryId: United States (+1)
- Street Designation: Road
Price history
| Date | Event | Price |
|---|---|---|
| 10/2/2025 | Sold | $240,000+0.4%$185/sqft |
Source: Public Record Report a problem | ||
| 8/14/2025 | Listed for sale | $239,000+378%$184/sqft |
Source: | ||
| 10/13/2020 | Sold | $50,000-33.3%$38/sqft |
Source: Public Record Report a problem | ||
| 9/18/2020 | Listed for sale | $75,000$58/sqft |
Source: Real Estate One #463301 Report a problem | ||
Public tax history
| Year | Property taxes | Tax assessment |
|---|---|---|
| 2021 | -- | $38,000 +0.3% |
| 2020 | -- | $37,900 +5.6% |
| 2019 | -- | $35,900 -5% |
Find assessor info on the county website
Neighborhood: 49706
Nearby schools
GreatSchools rating
- 7/10Alanson Public SchoolGrades: PK-12Distance: 3 mi
Schools provided by the listing agent
- District: Petoskey
Source: The MLS. This data may not be complete. We recommend contacting the local school district to confirm school assignments for this home.

Get pre-qualified for a loan
At Zillow Home Loans, we can pre-qualify you in as little as 5 minutes with no impact to your credit score.An equal housing lender. NMLS #10287.
