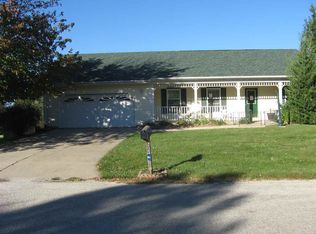Closed
$160,000
9770 Wolf Rd, Geneseo, IL 61254
3beds
1,672sqft
Single Family Residence
Built in 1966
0.5 Acres Lot
$187,500 Zestimate®
$96/sqft
$1,484 Estimated rent
Home value
$187,500
$178,000 - $197,000
$1,484/mo
Zestimate® history
Loading...
Owner options
Explore your selling options
What's special
Great 3 bedroom with finished basement, all nestled on a half-acre! This home features a nice sized kitchen/dining area with sliders to the rear patio. All new carpet in living room, hallway/closets PLUS new flooring in the kitchen, bathroom, and basement. The basement is recently remodeled and has a beautiful brick fireplace, and built-in bar. The 2-car attached garage has heat and a/c and the rear shed features concrete floor and electrical - all great for a workshop! The outdoor landscaping has limestone walls and step to the front entrance, plus a covered front porch. There is a shower in the basement. Per seller: Electric panel 2021, Water heater 2018.
Zillow last checked: 8 hours ago
Listing updated: February 06, 2026 at 02:20pm
Listing courtesy of:
Rae Carlson 309-738-4962,
NextHome QC Realty,
Debra Holdampf 563-321-2102,
NextHome QC Realty
Bought with:
Tammy Hamerlinck
NextHome QC Realty
Source: MRED as distributed by MLS GRID,MLS#: QC4238323
Facts & features
Interior
Bedrooms & bathrooms
- Bedrooms: 3
- Bathrooms: 1
- Full bathrooms: 1
Primary bedroom
- Features: Flooring (Hardwood)
- Level: Main
- Area: 143 Square Feet
- Dimensions: 11x13
Bedroom 2
- Features: Flooring (Hardwood)
- Level: Main
- Area: 100 Square Feet
- Dimensions: 10x10
Bedroom 3
- Features: Flooring (Hardwood)
- Level: Main
- Area: 90 Square Feet
- Dimensions: 9x10
Dining room
- Features: Flooring (Laminate)
- Level: Main
- Area: 99 Square Feet
- Dimensions: 9x11
Kitchen
- Features: Flooring (Laminate)
- Level: Main
- Area: 121 Square Feet
- Dimensions: 11x11
Laundry
- Features: Flooring (Other)
- Level: Lower
- Area: 88 Square Feet
- Dimensions: 8x11
Living room
- Features: Flooring (Carpet)
- Level: Main
- Area: 195 Square Feet
- Dimensions: 13x15
Recreation room
- Level: Lower
- Area: 336 Square Feet
- Dimensions: 14x24
Heating
- Natural Gas, Forced Air
Cooling
- Central Air
Appliances
- Included: Dishwasher, Dryer, Range, Refrigerator, Washer, Gas Water Heater
Features
- Built-in Features
- Windows: Blinds
- Basement: Finished,Egress Window
- Has fireplace: Yes
- Fireplace features: Wood Burning
Interior area
- Total interior livable area: 1,672 sqft
- Finished area below ground: 572
Property
Parking
- Total spaces: 2
- Parking features: Heated Garage, Garage Door Opener, Attached, Garage
- Attached garage spaces: 2
- Has uncovered spaces: Yes
Features
- Levels: Split Level
- Patio & porch: Deck, Patio
Lot
- Size: 0.50 Acres
- Dimensions: 132x160x133x161
- Features: Level, Sloped
Details
- Parcel number: 0234481001
- Other equipment: Sump Pump
Construction
Type & style
- Home type: SingleFamily
- Architectural style: Split Level
- Property subtype: Single Family Residence
Materials
- Vinyl Siding
Condition
- New construction: No
- Year built: 1966
Utilities & green energy
- Sewer: Septic Tank
Community & neighborhood
Location
- Region: Geneseo
- Subdivision: Lynwood
Other
Other facts
- Listing terms: Conventional
Price history
| Date | Event | Price |
|---|---|---|
| 3/24/2023 | Sold | $160,000-3%$96/sqft |
Source: | ||
| 2/6/2023 | Contingent | $165,000-1.8%$99/sqft |
Source: | ||
| 1/26/2023 | Pending sale | $168,000+1.8%$100/sqft |
Source: | ||
| 11/14/2022 | Price change | $165,000-1.8%$99/sqft |
Source: | ||
| 10/29/2022 | Listed for sale | $168,000+29.2%$100/sqft |
Source: | ||
Public tax history
| Year | Property taxes | Tax assessment |
|---|---|---|
| 2024 | $3,690 -0.2% | $55,851 +8.4% |
| 2023 | $3,698 +6.3% | $51,523 +8.6% |
| 2022 | $3,478 +6.1% | $47,443 +8% |
Find assessor info on the county website
Neighborhood: 61254
Nearby schools
GreatSchools rating
- 7/10Northside Elementary SchoolGrades: PK-5Distance: 5.6 mi
- 4/10Geneseo Middle SchoolGrades: 6-8Distance: 5.4 mi
- 9/10Geneseo High SchoolGrades: 9-12Distance: 5.3 mi
Schools provided by the listing agent
- Elementary: Geneseo Elem
- Middle: Geneseo
- High: Geneseo High School
Source: MRED as distributed by MLS GRID. This data may not be complete. We recommend contacting the local school district to confirm school assignments for this home.
Get pre-qualified for a loan
At Zillow Home Loans, we can pre-qualify you in as little as 5 minutes with no impact to your credit score.An equal housing lender. NMLS #10287.
