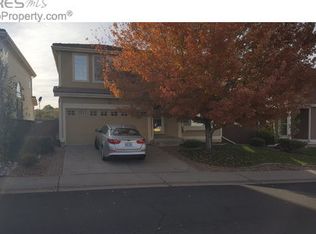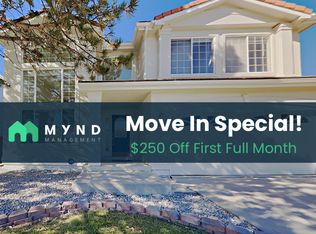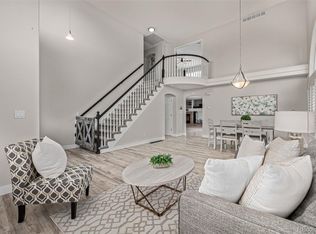Sold for $625,000 on 11/08/23
$625,000
9771 Dampler Way, Highlands Ranch, CO 80130
3beds
2,546sqft
Single Family Residence
Built in 1997
5,401 Square Feet Lot
$601,000 Zestimate®
$245/sqft
$3,147 Estimated rent
Home value
$601,000
$571,000 - $631,000
$3,147/mo
Zestimate® history
Loading...
Owner options
Explore your selling options
What's special
Incredibly loved home! The pride of ownership really shows. This beautiful home is flooded with natural light. Enjoy the two story ceilings in the living and family room. Enter the large eat in kitchen with newer high end appliances. Upstairs you will find 3 bedrooms, two bedrooms share a sizable jack and jill bath. The large primary bedroom has a great sized primary bath with a large soaking tub. The grounds around the home are absolutely beautiful with manicured landscaping. The unfinished basement could be used as a workshop or finished to the buyers taste. Don't miss out on this property! The neighborhood has 4 amazing recreation centers to accommodate the most active lifestyle. This home will sell fast!
Zillow last checked: 8 hours ago
Listing updated: November 09, 2023 at 10:31am
Listed by:
Eric Fitch 303-717-9031 ericfitch@me.com,
Kentwood Real Estate DTC, LLC
Bought with:
Caterina Savino, 1327426
RE/MAX Professionals
Source: REcolorado,MLS#: 2873187
Facts & features
Interior
Bedrooms & bathrooms
- Bedrooms: 3
- Bathrooms: 3
- Full bathrooms: 3
Primary bedroom
- Level: Upper
Bedroom
- Level: Upper
Bedroom
- Level: Upper
Primary bathroom
- Level: Upper
Bathroom
- Level: Upper
Bathroom
- Level: Upper
Dining room
- Level: Main
Kitchen
- Level: Main
Living room
- Level: Main
Heating
- Forced Air
Cooling
- None
Appliances
- Included: Cooktop, Disposal, Microwave, Oven, Refrigerator
Features
- Basement: Unfinished
Interior area
- Total structure area: 2,546
- Total interior livable area: 2,546 sqft
- Finished area above ground: 1,922
- Finished area below ground: 0
Property
Parking
- Total spaces: 2
- Parking features: Garage - Attached
- Attached garage spaces: 2
Features
- Levels: Two
- Stories: 2
Lot
- Size: 5,401 sqft
Details
- Parcel number: R0392138
- Zoning: PDU
- Special conditions: Standard
Construction
Type & style
- Home type: SingleFamily
- Property subtype: Single Family Residence
Materials
- Frame
- Roof: Spanish Tile
Condition
- Year built: 1997
Utilities & green energy
- Sewer: Public Sewer
- Water: Public
Community & neighborhood
Location
- Region: Highlands Ranch
- Subdivision: Highlands Ranch
HOA & financial
HOA
- Has HOA: Yes
- HOA fee: $165 quarterly
- Association name: Highlands Ranch Community Assc
- Association phone: 303-791-2500
Other
Other facts
- Listing terms: Cash,Conventional,FHA,Other
- Ownership: Individual
Price history
| Date | Event | Price |
|---|---|---|
| 11/8/2023 | Sold | $625,000+0.8%$245/sqft |
Source: | ||
| 9/26/2023 | Pending sale | $620,000$244/sqft |
Source: | ||
| 9/16/2023 | Price change | $620,000-1.3%$244/sqft |
Source: | ||
| 9/11/2023 | Price change | $628,000-1.1%$247/sqft |
Source: | ||
| 9/8/2023 | Price change | $635,000-0.5%$249/sqft |
Source: | ||
Public tax history
| Year | Property taxes | Tax assessment |
|---|---|---|
| 2025 | $3,601 +21.5% | $38,130 -9% |
| 2024 | $2,965 +42.8% | $41,900 -0.9% |
| 2023 | $2,076 -3.9% | $42,300 +42.6% |
Find assessor info on the county website
Neighborhood: 80130
Nearby schools
GreatSchools rating
- 7/10Arrowwood Elementary SchoolGrades: PK-6Distance: 0.8 mi
- 5/10Cresthill Middle SchoolGrades: 7-8Distance: 0.7 mi
- 9/10Highlands Ranch High SchoolGrades: 9-12Distance: 0.5 mi
Schools provided by the listing agent
- Elementary: Arrowwood
- Middle: Cresthill
- High: Highlands Ranch
- District: Douglas RE-1
Source: REcolorado. This data may not be complete. We recommend contacting the local school district to confirm school assignments for this home.
Get a cash offer in 3 minutes
Find out how much your home could sell for in as little as 3 minutes with a no-obligation cash offer.
Estimated market value
$601,000
Get a cash offer in 3 minutes
Find out how much your home could sell for in as little as 3 minutes with a no-obligation cash offer.
Estimated market value
$601,000


