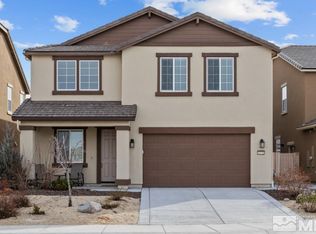This single-family home provides a great layout with 2,090 square feet of living space that includes three bedrooms, two-and-a-half bathrooms and a two-bay garage. The open-concept layout throughout the main living area maximizes indoor space. The master suite comes complete with a private master bathroom and walk-in closet. Photos rendering, not of actual home or homesite. Taxes of Land Value Only.
This property is off market, which means it's not currently listed for sale or rent on Zillow. This may be different from what's available on other websites or public sources.
