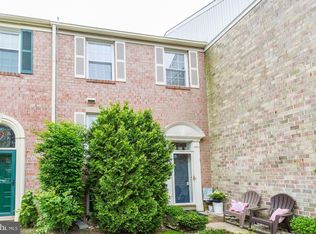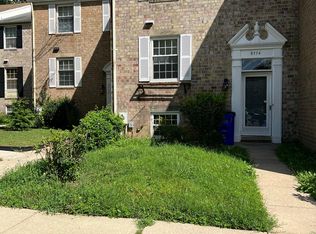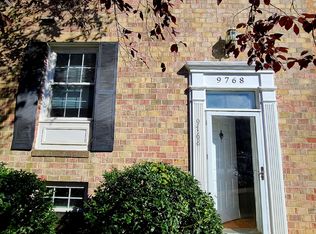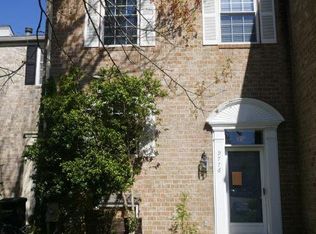Sold for $455,000 on 08/21/25
$455,000
9772 Early Spring Way, Columbia, MD 21046
4beds
1,931sqft
Townhouse
Built in 1981
1,698 Square Feet Lot
$461,900 Zestimate®
$236/sqft
$3,029 Estimated rent
Home value
$461,900
$434,000 - $490,000
$3,029/mo
Zestimate® history
Loading...
Owner options
Explore your selling options
What's special
Welcome home to this beautifully updated brick-front townhome! The spacious kitchen boasts sleek Silestone countertops, stainless steel appliances, slate flooring and a tile backsplash — perfect for cooking and entertaining. The main level shines with real hardwood floors, fresh paint throughout and an open-concept layout. Head downstairs to the finished walkout basement that offers a bedroom, full bath, plush carpet, and cozy wood-burning fireplace—ideal for guests or a family hangout. Upstairs, find well-appointed bedrooms with brand new carpeting, an ensuite primary bathroom, and a pull-down attic that offers room for additional storage. With central A/C, three full baths and a powder room, this home is turnkey ready. Enjoy the convenience of a mature community just minutes from downtown Columbia. Don’t miss your chance to make this one your own!
Zillow last checked: 8 hours ago
Listing updated: August 22, 2025 at 04:44am
Listed by:
Nick Waldner 410-726-7364,
Keller Williams Realty Centre,
Listing Team: Waldner Winters Team
Bought with:
Brittany Olsen, 677403
Keller Williams Flagship
Source: Bright MLS,MLS#: MDHW2054738
Facts & features
Interior
Bedrooms & bathrooms
- Bedrooms: 4
- Bathrooms: 4
- Full bathrooms: 3
- 1/2 bathrooms: 1
- Main level bathrooms: 1
Primary bedroom
- Features: Ceiling Fan(s), Attached Bathroom, Flooring - Carpet
- Level: Upper
Bedroom 2
- Features: Flooring - Carpet, Ceiling Fan(s)
- Level: Upper
Bedroom 3
- Features: Ceiling Fan(s), Flooring - Carpet
- Level: Upper
Bedroom 4
- Features: Flooring - Carpet
- Level: Lower
Primary bathroom
- Features: Double Sink, Bathroom - Walk-In Shower
- Level: Upper
Dining room
- Features: Flooring - HardWood, Living/Dining Room Combo
- Level: Main
Other
- Level: Upper
Other
- Features: Bathroom - Walk-In Shower
- Level: Lower
Half bath
- Level: Main
Kitchen
- Features: Kitchen - Electric Cooking
- Level: Main
Laundry
- Level: Lower
Living room
- Features: Flooring - HardWood, Living/Dining Room Combo, Recessed Lighting
- Level: Main
Recreation room
- Features: Flooring - Carpet, Fireplace - Wood Burning, Recessed Lighting
- Level: Lower
Heating
- Heat Pump, Electric
Cooling
- Central Air, Ceiling Fan(s), Electric
Appliances
- Included: Stainless Steel Appliance(s), Ice Maker, Oven/Range - Electric, Dishwasher, Microwave, Refrigerator, Washer, Dryer, Electric Water Heater
- Laundry: In Basement, Laundry Room
Features
- Ceiling Fan(s), Bathroom - Walk-In Shower, Open Floorplan, Combination Dining/Living, Recessed Lighting, Dining Area, Primary Bath(s)
- Flooring: Hardwood, Carpet, Other, Wood
- Basement: Other
- Number of fireplaces: 1
- Fireplace features: Brick, Glass Doors
Interior area
- Total structure area: 2,394
- Total interior livable area: 1,931 sqft
- Finished area above ground: 1,596
- Finished area below ground: 335
Property
Parking
- Parking features: Unassigned, Other
Accessibility
- Accessibility features: None
Features
- Levels: Three
- Stories: 3
- Patio & porch: Patio
- Pool features: None
- Fencing: Privacy,Wood
Lot
- Size: 1,698 sqft
Details
- Additional structures: Above Grade, Below Grade
- Parcel number: 1416161675
- Zoning: NT
- Special conditions: Standard
Construction
Type & style
- Home type: Townhouse
- Architectural style: Colonial
- Property subtype: Townhouse
Materials
- Brick
- Foundation: Other
Condition
- New construction: No
- Year built: 1981
Utilities & green energy
- Sewer: Public Sewer
- Water: Public
Community & neighborhood
Location
- Region: Columbia
- Subdivision: Spring Breeze
HOA & financial
HOA
- Has HOA: Yes
- HOA fee: $104 monthly
Other
Other facts
- Listing agreement: Exclusive Right To Sell
- Ownership: Fee Simple
Price history
| Date | Event | Price |
|---|---|---|
| 8/21/2025 | Sold | $455,000+1.1%$236/sqft |
Source: | ||
| 8/1/2025 | Pending sale | $449,900$233/sqft |
Source: | ||
| 7/29/2025 | Price change | $449,900-2.2%$233/sqft |
Source: | ||
| 7/21/2025 | Listed for sale | $460,000$238/sqft |
Source: | ||
| 7/21/2025 | Pending sale | $460,000$238/sqft |
Source: | ||
Public tax history
| Year | Property taxes | Tax assessment |
|---|---|---|
| 2025 | -- | $421,267 +6.5% |
| 2024 | $4,454 +7% | $395,533 +7% |
| 2023 | $4,164 +4.2% | $369,800 |
Find assessor info on the county website
Neighborhood: 21046
Nearby schools
GreatSchools rating
- 4/10Bollman Bridge Elementary SchoolGrades: PK-5Distance: 1.4 mi
- 6/10Patuxent Valley Middle SchoolGrades: 6-8Distance: 1.4 mi
- 7/10Hammond High SchoolGrades: 9-12Distance: 0.9 mi
Schools provided by the listing agent
- District: Howard County Public Schools
Source: Bright MLS. This data may not be complete. We recommend contacting the local school district to confirm school assignments for this home.

Get pre-qualified for a loan
At Zillow Home Loans, we can pre-qualify you in as little as 5 minutes with no impact to your credit score.An equal housing lender. NMLS #10287.
Sell for more on Zillow
Get a free Zillow Showcase℠ listing and you could sell for .
$461,900
2% more+ $9,238
With Zillow Showcase(estimated)
$471,138


