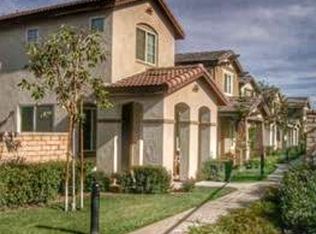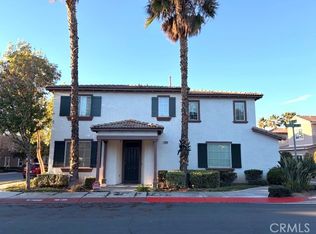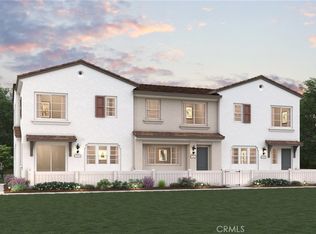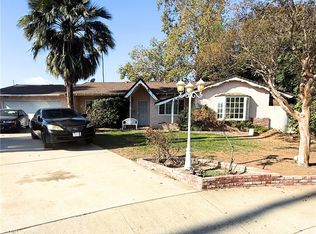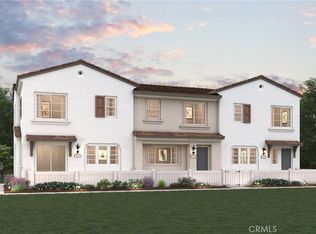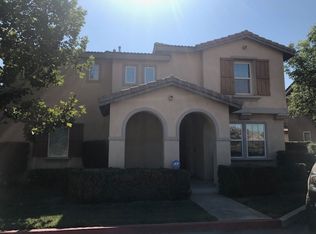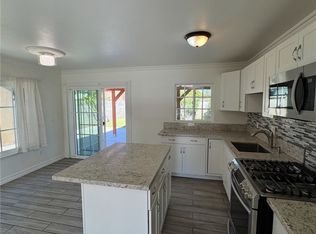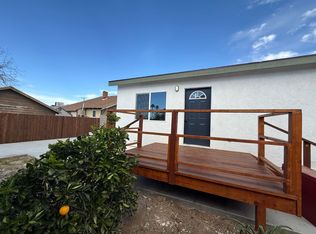Welcome home to the community of Garden Gate, a gated community in Riverside with tot park and ample open spaces. 9772 Edenbrook Dr. features 3 bedrooms with 2 1/2 baths, upstairs laundry facilities, loft, and open floor plan with direct access to attached 2-car garage, granite countertops over white, shaker cabinetry appoint the kitchen, stainless-steel stove/oven with microwave hood and refrigerator included. Must see to appreciate.
For sale
Listing Provided by:
Ralph Schiavone DRE #01158966 714-315-0027,
HLS Group, Inc.
Price cut: $34.1K (2/3)
$529,900
9772 Edenbrook Dr, Riverside, CA 92503
3beds
1,440sqft
Est.:
Single Family Residence
Built in 2006
2,178 Square Feet Lot
$-- Zestimate®
$368/sqft
$257/mo HOA
What's special
Open floor planRefrigerator includedGranite countertopsWhite shaker cabinetryUpstairs laundry facilities
- 2 days |
- 823 |
- 16 |
Likely to sell faster than
Zillow last checked: 8 hours ago
Listing updated: February 04, 2026 at 12:44pm
Listing Provided by:
Ralph Schiavone DRE #01158966 714-315-0027,
HLS Group, Inc.
Source: CRMLS,MLS#: PW26025105 Originating MLS: California Regional MLS
Originating MLS: California Regional MLS
Tour with a local agent
Facts & features
Interior
Bedrooms & bathrooms
- Bedrooms: 3
- Bathrooms: 3
- Full bathrooms: 2
- 1/2 bathrooms: 1
- Main level bathrooms: 1
Rooms
- Room types: Bedroom, Primary Bedroom
Primary bedroom
- Features: Primary Suite
Bedroom
- Features: All Bedrooms Up
Heating
- Central
Cooling
- Central Air
Appliances
- Laundry: Washer Hookup, Electric Dryer Hookup, Gas Dryer Hookup, Laundry Closet, Upper Level
Features
- All Bedrooms Up, Primary Suite
- Has fireplace: Yes
- Fireplace features: Living Room
- Common walls with other units/homes: No Common Walls
Interior area
- Total interior livable area: 1,440 sqft
Property
Parking
- Total spaces: 2
- Parking features: Garage - Attached
- Attached garage spaces: 2
Features
- Levels: Two
- Stories: 2
- Entry location: 1
- Pool features: None
- Has view: Yes
- View description: None
Lot
- Size: 2,178 Square Feet
- Features: Street Level
Details
- Parcel number: 145340037
- Special conditions: Standard
Construction
Type & style
- Home type: SingleFamily
- Property subtype: Single Family Residence
Condition
- New construction: No
- Year built: 2006
Utilities & green energy
- Sewer: Public Sewer
- Water: Public
Green energy
- Energy efficient items: HVAC, Water Heater, Windows
Community & HOA
Community
- Features: Curbs, Street Lights, Suburban
HOA
- Has HOA: Yes
- Amenities included: Controlled Access, Playground
- HOA fee: $257 monthly
- HOA name: Garden Gate
- HOA phone: 714-508-9070
Location
- Region: Riverside
Financial & listing details
- Price per square foot: $368/sqft
- Tax assessed value: $308,866
- Annual tax amount: $5,902
- Date on market: 2/3/2026
- Cumulative days on market: 3 days
- Listing terms: Cash to New Loan,Conventional,FHA,VA Loan
- Inclusions: kitchen refrigerator
Estimated market value
Not available
Estimated sales range
Not available
$3,041/mo
Price history
Price history
| Date | Event | Price |
|---|---|---|
| 2/3/2026 | Price change | $529,900-6%$368/sqft |
Source: | ||
| 6/23/2025 | Listed for sale | $564,000+119.5%$392/sqft |
Source: | ||
| 4/16/2015 | Sold | $257,000-0.8%$178/sqft |
Source: Public Record Report a problem | ||
| 3/4/2015 | Pending sale | $259,000$180/sqft |
Source: Keller Williams Realty Corona #IG15020130 Report a problem | ||
| 2/27/2015 | Listed for sale | $259,000$180/sqft |
Source: Keller Williams Realty Corona #IG15020130 Report a problem | ||
Public tax history
Public tax history
| Year | Property taxes | Tax assessment |
|---|---|---|
| 2025 | $5,902 +2.1% | $308,866 +2% |
| 2024 | $5,782 +1% | $302,811 +2% |
| 2023 | $5,724 +3.9% | $296,874 +2% |
Find assessor info on the county website
BuyAbility℠ payment
Est. payment
$3,504/mo
Principal & interest
$2545
Property taxes
$517
Other costs
$442
Climate risks
Neighborhood: Arlanza
Nearby schools
GreatSchools rating
- 4/10Foothill Elementary SchoolGrades: K-5Distance: 0.7 mi
- 2/10Wells Middle SchoolGrades: 6-8Distance: 0.9 mi
- 5/10La Sierra High SchoolGrades: 9-12Distance: 1.8 mi
Open to renting?
Browse rentals near this home.- Loading
- Loading
