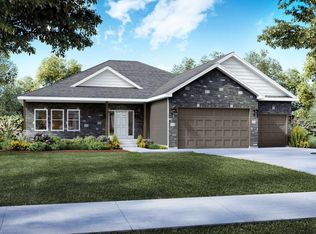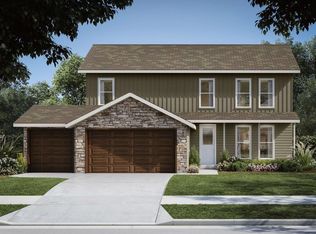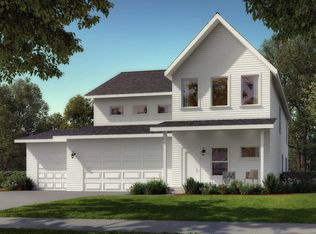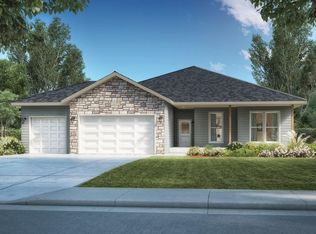Sold for $369,000
$369,000
9773 Lismore Rd, Roscoe, IL 61073
4beds
2,027sqft
Single Family Residence
Built in 2025
0.26 Acres Lot
$386,200 Zestimate®
$182/sqft
$2,817 Estimated rent
Home value
$386,200
$340,000 - $436,000
$2,817/mo
Zestimate® history
Loading...
Owner options
Explore your selling options
What's special
Selene Homes offers their Onyx ranch plan in Denali Heights Subdivision on Lot 107. PARTIALLY EXPOSED BASEMENT backing up to private wooded area! The Onyx is a split bedroom layout that has 4 true bedrooms on the main floor. The front bedroom would also make an ideal office! The primary suite has a private bath dual vanity sink, tile surround shower and huge walk-in closet. Natural light floods into the primary bath that has a separate tub and shower! The kitchen and bathrooms have furniture grade soft-close cabinets. This home includes a driveway, sodded yard per plan, central air and pre-plumbed for future full bath in basement. Selene Homes offers a Comprehensive Builder Warranty. Photos and elevations are representative of floor plan and may show upgrades. Construction can be completed on this unit within 30 days!
Zillow last checked: 8 hours ago
Listing updated: August 05, 2025 at 07:14am
Listed by:
Ryan Petry 815-262-1372,
Keller Williams Realty Signature
Bought with:
Ryan Petry, 471022307
Keller Williams Realty Signature
Source: NorthWest Illinois Alliance of REALTORS®,MLS#: 202500426
Facts & features
Interior
Bedrooms & bathrooms
- Bedrooms: 4
- Bathrooms: 3
- Full bathrooms: 2
- 1/2 bathrooms: 1
- Main level bathrooms: 3
- Main level bedrooms: 4
Primary bedroom
- Level: Main
- Area: 210
- Dimensions: 15 x 14
Bedroom 2
- Level: Main
- Area: 143
- Dimensions: 13 x 11
Bedroom 3
- Level: Main
- Area: 132
- Dimensions: 12 x 11
Bedroom 4
- Level: Main
- Area: 99
- Dimensions: 11 x 9
Kitchen
- Level: Main
- Area: 352
- Dimensions: 22 x 16
Living room
- Level: Main
- Area: 252
- Dimensions: 14 x 18
Heating
- Forced Air
Cooling
- Central Air
Appliances
- Included: Dishwasher, Microwave, Stove/Cooktop, Gas Water Heater
- Laundry: Main Level
Features
- Solid Surface Counters
- Basement: Full
- Has fireplace: Yes
- Fireplace features: Gas
Interior area
- Total structure area: 2,027
- Total interior livable area: 2,027 sqft
- Finished area above ground: 2,027
- Finished area below ground: 0
Property
Parking
- Total spaces: 3
- Parking features: Attached
- Garage spaces: 3
Lot
- Size: 0.26 Acres
- Features: City/Town
Details
- Parcel number: 0806425016
Construction
Type & style
- Home type: SingleFamily
- Architectural style: Ranch
- Property subtype: Single Family Residence
Materials
- Brick/Stone
- Roof: Shingle
Condition
- Year built: 2025
Utilities & green energy
- Electric: Circuit Breakers
- Sewer: City/Community
- Water: City/Community
Community & neighborhood
Location
- Region: Roscoe
Other
Other facts
- Price range: $369K - $369K
- Ownership: Fee Simple
Price history
| Date | Event | Price |
|---|---|---|
| 8/4/2025 | Sold | $369,000-0.2%$182/sqft |
Source: | ||
| 6/24/2025 | Pending sale | $369,900$182/sqft |
Source: | ||
| 2/24/2025 | Listed for sale | $369,900$182/sqft |
Source: | ||
| 2/23/2025 | Pending sale | $369,900$182/sqft |
Source: | ||
| 1/30/2025 | Listed for sale | $369,900$182/sqft |
Source: | ||
Public tax history
| Year | Property taxes | Tax assessment |
|---|---|---|
| 2023 | $1,129 +4% | $12,706 +9.4% |
| 2022 | $1,086 | $11,615 +6.5% |
| 2021 | -- | $10,911 +3.8% |
Find assessor info on the county website
Neighborhood: 61073
Nearby schools
GreatSchools rating
- 9/10Whitman Post Elementary SchoolGrades: 3-5Distance: 3.6 mi
- 9/10Stephen Mack Middle SchoolGrades: 6-8Distance: 2.1 mi
- 7/10Hononegah High SchoolGrades: 9-12Distance: 3.7 mi
Schools provided by the listing agent
- Elementary: Whitman Post Elementary
- Middle: Stephen Mack Middle
- High: Hononegah High
- District: Hononegah 207
Source: NorthWest Illinois Alliance of REALTORS®. This data may not be complete. We recommend contacting the local school district to confirm school assignments for this home.
Get pre-qualified for a loan
At Zillow Home Loans, we can pre-qualify you in as little as 5 minutes with no impact to your credit score.An equal housing lender. NMLS #10287.



