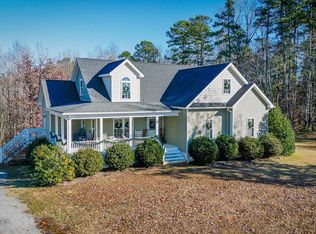Sold for $525,000
$525,000
978 Cow Rd, Buffalo Junction, VA 24529
4beds
4,634sqft
Residential
Built in 1820
2 Acres Lot
$530,300 Zestimate®
$113/sqft
$2,579 Estimated rent
Home value
$530,300
Estimated sales range
Not available
$2,579/mo
Zestimate® history
Loading...
Owner options
Explore your selling options
What's special
Offering an exceptional combination of location, space and potential for a bed & breakfast, this stunning farmhouse boast nearly 5,000 sq ft of living space. The primary living area features 3 bedrooms, 3.5 bathrooms, elegant formal rooms, cozy gathering spaces, and a beautiful family room. The traditional dining room features a built-in china cabinet while the kitchen showcases a large gas range, whirlpool appliances, double cast iron sink, butler's pantry and a inviting breakfast nook. Additional refined details that can be found throughout the home include corian countertops, diverse hardwood flooring, dental molding, custom light fixtures, wainscoting ceilings, chair railings, privacy window coverings and beautiful staircases. Complementing the primary living area is a second level in-law suite, with a full bath, kitchenette space and sitting area. Additionally, a fully furnished 1 bedroom,1 bath efficiency apartment with a private entrance is situated above the 2-car garage. The mother-in-law suite & efficiency apartment were full time rentals in the past. Some of the exterior features include a circle drive, picket fenced yard, gazebo and two storage buildings.
Zillow last checked: 8 hours ago
Listing updated: July 21, 2025 at 10:19am
Listed by:
Ashley Reagan,
Pointe Realty Group Kerr Lake
Bought with:
Robert Obst, 0225214953
Long & Foster - Tri-Cities/Southpark
Source: Southern Piedmont Land & Lake AOR,MLS#: 70463
Facts & features
Interior
Bedrooms & bathrooms
- Bedrooms: 4
- Bathrooms: 6
- Full bathrooms: 5
- 1/2 bathrooms: 1
Primary bedroom
- Level: First
- Area: 201.24
- Dimensions: 15.6 x 12.9
Bedroom 2
- Level: Second
- Area: 237.15
- Dimensions: 15.3 x 15.5
Bedroom 3
- Level: Second
- Area: 146.28
- Dimensions: 13.8 x 10.6
Dining room
- Level: First
- Area: 247.9
- Dimensions: 13.4 x 18.5
Family room
- Level: First
- Area: 547.56
- Dimensions: 23.4 x 23.4
Kitchen
- Level: First
- Area: 207.9
- Dimensions: 18.9 x 11
Living room
- Level: First
- Area: 235.6
- Dimensions: 15.5 x 15.2
Heating
- Ductless, Gas Pack, Heat Pump, Wall Furnace
Cooling
- Central Air, Ductless, Heat Pump
Appliances
- Included: Electric Water Heater, Gas Water Heater, Tankless Water Heater, Dishwasher, Double Oven, Dryer, Gas Range, Microwave, Refrigerator, Washer
- Laundry: 1st Floor Laundry, Electric Dryer Hookup, Laundry Room, Washer Hookup
Features
- Ceiling Fan(s), High Ceilings, In-Law Floorplan, Office/Study, Storage, Entrance Foyer
- Flooring: Hardwood, Laminate, Wood
- Basement: None
- Attic: Access Only
- Number of fireplaces: 3
- Fireplace features: 3, Gas, Gas Log
Interior area
- Total structure area: 4,634
- Total interior livable area: 4,634 sqft
- Finished area above ground: 4,634
- Finished area below ground: 0
Property
Parking
- Total spaces: 2
- Parking features: Garage-Double Attached, Garage Door Opener, Gravel
- Attached garage spaces: 2
- Has uncovered spaces: Yes
Features
- Levels: Two
- Patio & porch: Back, Covered, Deck, Patio, Porch, Stoop
- Exterior features: Garden, Balcony
- Has spa: Yes
- Spa features: Interior Spa Tub
- Has view: Yes
- View description: Country, Scenic
- Waterfront features: N/A - Not Waterfront
Lot
- Size: 2 Acres
- Features: 2-5 Acres
Details
- Additional structures: Storage, Workshop
- Parcel number: 11636
- Zoning: AG
Construction
Type & style
- Home type: SingleFamily
- Architectural style: Farm
- Property subtype: Residential
Materials
- Vinyl Siding
- Foundation: Crawl Space
- Roof: Composition
Condition
- Year built: 1820
Utilities & green energy
- Sewer: Septic Tank
- Water: Well
- Utilities for property: Cable Connected
Community & neighborhood
Security
- Security features: Security System, Smoke Detector(s)
Location
- Region: Buffalo Junction
Price history
| Date | Event | Price |
|---|---|---|
| 7/18/2025 | Sold | $525,000+16.9%$113/sqft |
Source: Southern Piedmont Land & Lake AOR #70463 Report a problem | ||
| 2/3/2025 | Listing removed | $449,000$97/sqft |
Source: Southern Piedmont Land & Lake AOR #70463 Report a problem | ||
| 1/7/2025 | Listed for sale | $449,000-5.5%$97/sqft |
Source: Southern Piedmont Land & Lake AOR #70463 Report a problem | ||
| 12/6/2024 | Listing removed | $475,000-5%$103/sqft |
Source: Southern Piedmont Land & Lake AOR #70463 Report a problem | ||
| 10/17/2024 | Price change | $500,000-2%$108/sqft |
Source: Southern Piedmont Land & Lake AOR #70463 Report a problem | ||
Public tax history
| Year | Property taxes | Tax assessment |
|---|---|---|
| 2024 | $1,287 +1.4% | $357,600 +12.6% |
| 2023 | $1,270 | $317,500 |
| 2022 | $1,270 +5.3% | $317,500 +10.6% |
Find assessor info on the county website
Neighborhood: 24529
Nearby schools
GreatSchools rating
- 5/10Clarksville Elementary SchoolGrades: PK-5Distance: 3.1 mi
- 4/10Mecklenburg County Middle SchoolGrades: 6-8Distance: 17.7 mi
- 5/10Mecklenburg County High SchoolGrades: 9-12Distance: 17.7 mi
Schools provided by the listing agent
- Elementary: Clarksville Elementary
- Middle: Mecklenburg County Middle School
- High: Mecklenburg County High School
Source: Southern Piedmont Land & Lake AOR. This data may not be complete. We recommend contacting the local school district to confirm school assignments for this home.
Get pre-qualified for a loan
At Zillow Home Loans, we can pre-qualify you in as little as 5 minutes with no impact to your credit score.An equal housing lender. NMLS #10287.
