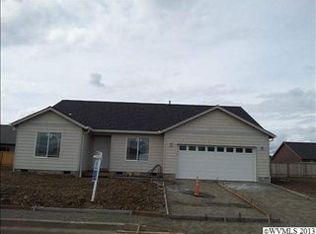Accepted Offer with Contingencies. Beautiful single level home, with open floor plan and vaulted ceilings. Beautiful custom built in hutch. Large corner lot allows for oversized RV area including water and 220 electric hook ups. One side of the house with 220 hookup. Friendly neighborhood in a great community.
This property is off market, which means it's not currently listed for sale or rent on Zillow. This may be different from what's available on other websites or public sources.

