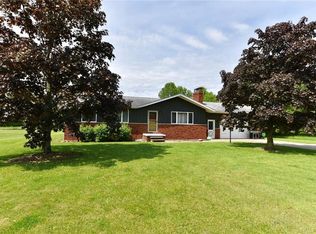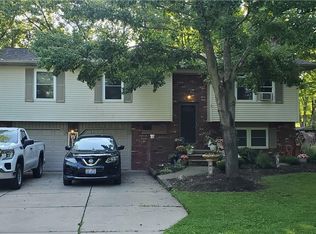Sold for $428,000
$428,000
978 Housel Craft Rd, Bristolville, OH 44402
3beds
2,980sqft
Single Family Residence
Built in 1973
2.82 Acres Lot
$438,400 Zestimate®
$144/sqft
$2,215 Estimated rent
Home value
$438,400
$351,000 - $548,000
$2,215/mo
Zestimate® history
Loading...
Owner options
Explore your selling options
What's special
Tucked into a peaceful stretch of countryside, this all-brick ranch offers nearly 3,000 square feet of thoughtfully designed, single-level living that feels as effortless as it is expansive. The home’s open floor plan is anchored by a newly completed farmhouse-style kitchen—crafted with intention. You’ll find quartz countertops, a gas range, electric refrigerator, and white oak cabinetry that doesn’t just echo classic design—it refines it. A generous main-level laundry room adds daily convenience, while new systems throughout the home—including a full-house generator, a brand-new septic system (2024), and an updated basement sump pump with new lines— and many more upgrades! Underscore the home’s solid foundation and future-readiness. Outside, a large deck offers a serene view of the fully fenced backyard, perfect for quiet mornings or gatherings that stretch into the evening. The fenced front yard adds additional space and security. It’s a home built with integrity, ready for its next chapter—waiting only for someone to bring their final touch. Master bath is unfinished, materials to complete may be left to new owner. This is more than square footage; it’s a chance to live with intention.
Schedule your private tour today!
Zillow last checked: 8 hours ago
Listing updated: October 10, 2025 at 11:14pm
Listing Provided by:
Lauren C Hill 440-313-3575 lauren@housesbyhill.com,
CENTURY 21 Lakeside Realty
Bought with:
Staci Poole, 2025000208
Platinum Real Estate
Tim Cline, 2022005754
Platinum Real Estate
Source: MLS Now,MLS#: 5126689 Originating MLS: Youngstown Columbiana Association of REALTORS
Originating MLS: Youngstown Columbiana Association of REALTORS
Facts & features
Interior
Bedrooms & bathrooms
- Bedrooms: 3
- Bathrooms: 3
- Full bathrooms: 2
- 1/2 bathrooms: 1
- Main level bathrooms: 3
- Main level bedrooms: 3
Heating
- Baseboard, Forced Air, Fireplace(s), Gas
Cooling
- Central Air, Wall Unit(s)
Appliances
- Included: Dryer, Dishwasher, Range, Refrigerator, Washer
- Laundry: Main Level, Laundry Room
Features
- Basement: Full,Sump Pump
- Number of fireplaces: 4
- Fireplace features: Wood Burning
Interior area
- Total structure area: 2,980
- Total interior livable area: 2,980 sqft
- Finished area above ground: 2,980
Property
Parking
- Total spaces: 2.5
- Parking features: Attached, Detached, Garage
- Attached garage spaces: 2.5
Features
- Levels: One
- Stories: 1
- Patio & porch: Deck, Glass Enclosed
- Exterior features: Private Yard
- Fencing: Back Yard,Fenced,Front Yard
Lot
- Size: 2.82 Acres
- Features: Private
Details
- Additional structures: Barn(s), Outbuilding, Storage
- Parcel number: 48043381
Construction
Type & style
- Home type: SingleFamily
- Architectural style: Ranch
- Property subtype: Single Family Residence
Materials
- Brick
- Roof: Shingle
Condition
- Updated/Remodeled
- Year built: 1973
Utilities & green energy
- Sewer: Septic Tank
- Water: Well
Community & neighborhood
Location
- Region: Bristolville
- Subdivision: Township/Bristol Sec 6
Price history
| Date | Event | Price |
|---|---|---|
| 9/29/2025 | Sold | $428,000-7.8%$144/sqft |
Source: | ||
| 8/5/2025 | Contingent | $464,000$156/sqft |
Source: | ||
| 7/13/2025 | Price change | $464,000-1.3%$156/sqft |
Source: | ||
| 6/20/2025 | Price change | $469,900-2.1%$158/sqft |
Source: | ||
| 5/29/2025 | Price change | $479,900+1%$161/sqft |
Source: | ||
Public tax history
| Year | Property taxes | Tax assessment |
|---|---|---|
| 2024 | $4,376 +0% | $103,780 |
| 2023 | $4,375 +11.6% | $103,780 +20.5% |
| 2022 | $3,919 +1.9% | $86,100 |
Find assessor info on the county website
Neighborhood: 44402
Nearby schools
GreatSchools rating
- 8/10Bristol Elementary SchoolGrades: K-6Distance: 2.2 mi
- 5/10Bristol High SchoolGrades: 7-12Distance: 2.2 mi
Schools provided by the listing agent
- District: Bristol LSD - 7802
Source: MLS Now. This data may not be complete. We recommend contacting the local school district to confirm school assignments for this home.
Get pre-qualified for a loan
At Zillow Home Loans, we can pre-qualify you in as little as 5 minutes with no impact to your credit score.An equal housing lender. NMLS #10287.

