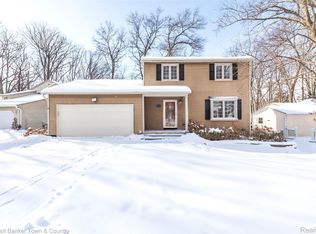Sold for $395,000
$395,000
978 Oak Ridge Cir, Brighton, MI 48116
3beds
2,104sqft
Single Family Residence
Built in 1985
9,147.6 Square Feet Lot
$396,300 Zestimate®
$188/sqft
$2,992 Estimated rent
Home value
$396,300
$353,000 - $444,000
$2,992/mo
Zestimate® history
Loading...
Owner options
Explore your selling options
What's special
Charming Colonial in Downtown Brighton – Tucked in a Quiet Cul-de-Sac!
Welcome to this inviting 3-bedroom colonial, ideally located just minutes from downtown Brighton and within the award-winning Brighton School District. Nestled on a peaceful cul-de-sac, this home offers a thoughtful layout, serene outdoor space, and quality finishes throughout.
Step into a bright and welcoming living room, with a convenient half bath just off the entry. The spacious kitchen and dining area flow together seamlessly—perfect for both everyday living and entertaining. At the back of the home, the cozy great room features cathedral ceilings, a charming brick fireplace, and a doorwall leading to the deck, creating a warm, inviting space that opens to the park-like backyard.
Enjoy privacy and nature as the lot backs to unused city-owned property, offering a peaceful setting with no rear neighbors. The main floor is finished with durable hard surface flooring throughout.
Upstairs, you’ll find three well-sized bedrooms with hardwood floors and a large full bath. The finished basement adds even more flexible living space with a rec/family room and built-ins, ideal for a quiet retreat, home office, or playroom.
An extra-deep two-car garage and extra-wide concrete driveway provide plenty of parking and storage. Built with solid 2x6 construction, this home offers added durability and energy efficiency.
With a quiet setting, functional layout, and unbeatable location near parks, shops, restaurants, and top-rated schools, this Brighton gem is ready to welcome you home!
-
Zillow last checked: 8 hours ago
Listing updated: January 08, 2026 at 01:30am
Listed by:
Christine Tiderington 810-923-0867,
Coldwell Banker Town & Country
Bought with:
Kimberly Yezbick, 6501384662
Real Estate One-Northville
Source: Realcomp II,MLS#: 20251017001
Facts & features
Interior
Bedrooms & bathrooms
- Bedrooms: 3
- Bathrooms: 2
- Full bathrooms: 1
- 1/2 bathrooms: 1
Primary bedroom
- Level: Second
- Area: 169
- Dimensions: 13 X 13
Bedroom
- Level: Second
- Area: 100
- Dimensions: 10 X 10
Bedroom
- Level: Second
- Area: 156
- Dimensions: 13 X 12
Other
- Level: Second
- Area: 126
- Dimensions: 14 X 9
Other
- Level: Entry
- Area: 16
- Dimensions: 4 X 4
Dining room
- Level: Entry
- Area: 90
- Dimensions: 10 X 9
Family room
- Level: Basement
- Area: 338
- Dimensions: 26 X 13
Great room
- Level: Entry
- Area: 216
- Dimensions: 18 X 12
Kitchen
- Level: Entry
- Area: 150
- Dimensions: 15 X 10
Laundry
- Level: Basement
- Area: 100
- Dimensions: 10 X 10
Living room
- Level: Entry
- Area: 221
- Dimensions: 17 X 13
Heating
- Forced Air, Natural Gas
Cooling
- Ceiling Fans, Central Air
Appliances
- Included: Convection Oven, Dishwasher, Disposal, Dryer, Free Standing Gas Range, Free Standing Refrigerator, Microwave, Self Cleaning Oven, Washer
- Laundry: Gas Dryer Hookup, Laundry Room
Features
- Entrance Foyer, High Speed Internet, Programmable Thermostat
- Basement: Finished,Full
- Has fireplace: Yes
- Fireplace features: Gas, Great Room, Wood Burning
Interior area
- Total interior livable area: 2,104 sqft
- Finished area above ground: 1,604
- Finished area below ground: 500
Property
Parking
- Total spaces: 2
- Parking features: Two Car Garage, Attached, Electricityin Garage, Garage Faces Front, Garage Door Opener, Oversized
- Attached garage spaces: 2
Features
- Levels: Two
- Stories: 2
- Entry location: GroundLevel
- Patio & porch: Covered, Deck, Porch
- Pool features: None
- Fencing: Back Yard,Fenced
Lot
- Size: 9,147 sqft
- Dimensions: 66 x 143 x 66 x 143
- Features: Hilly Ravine, Level, Sprinklers, Wooded
Details
- Additional structures: Sheds
- Parcel number: 1831310065
- Special conditions: Short Sale No,Standard
Construction
Type & style
- Home type: SingleFamily
- Architectural style: Colonial
- Property subtype: Single Family Residence
Materials
- Brick, Vinyl Siding
- Foundation: Basement, Crawl Space, Poured, Sump Pump
- Roof: Asphalt
Condition
- New construction: No
- Year built: 1985
Utilities & green energy
- Electric: Volts 220
- Sewer: Public Sewer
- Water: Public
- Utilities for property: Underground Utilities
Community & neighborhood
Community
- Community features: Sidewalks
Location
- Region: Brighton
- Subdivision: WOODLAKE VILLAGE 1
Other
Other facts
- Listing agreement: Exclusive Right To Sell
- Listing terms: Cash,Conventional,FHA,Usda Loan,Va Loan
Price history
| Date | Event | Price |
|---|---|---|
| 1/7/2026 | Sold | $395,000-1.2%$188/sqft |
Source: | ||
| 10/20/2025 | Price change | $399,990-3.1%$190/sqft |
Source: | ||
| 8/20/2025 | Price change | $412,900-0.5%$196/sqft |
Source: | ||
| 7/18/2025 | Listed for sale | $414,900-1%$197/sqft |
Source: | ||
| 7/14/2025 | Listing removed | -- |
Source: Owner Report a problem | ||
Public tax history
| Year | Property taxes | Tax assessment |
|---|---|---|
| 2025 | -- | $165,100 +10.5% |
| 2024 | -- | $149,400 +10.9% |
| 2023 | -- | $134,700 +4.7% |
Find assessor info on the county website
Neighborhood: 48116
Nearby schools
GreatSchools rating
- 9/10Maltby Intermediate SchoolGrades: 5-6Distance: 1.8 mi
- 6/10Scranton Middle SchoolGrades: 7-8Distance: 0.9 mi
- 9/10Brighton High SchoolGrades: 9-12Distance: 0.7 mi
Get a cash offer in 3 minutes
Find out how much your home could sell for in as little as 3 minutes with a no-obligation cash offer.
Estimated market value$396,300
Get a cash offer in 3 minutes
Find out how much your home could sell for in as little as 3 minutes with a no-obligation cash offer.
Estimated market value
$396,300
