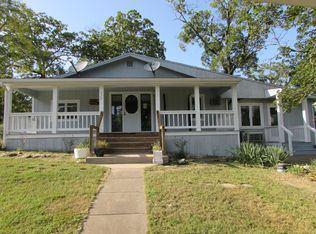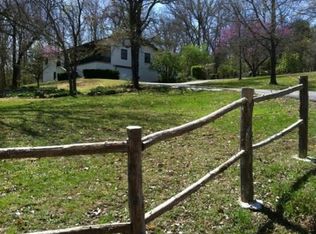Closed
Price Unknown
978 State Highway H, Forsyth, MO 65653
3beds
1,624sqft
Single Family Residence
Built in 1969
2.9 Acres Lot
$240,500 Zestimate®
$--/sqft
$1,861 Estimated rent
Home value
$240,500
$216,000 - $267,000
$1,861/mo
Zestimate® history
Loading...
Owner options
Explore your selling options
What's special
Charming Dual-Residence Retreat on Nearly 3 Acres!Nestled on 2.97 picturesque acres, this unique property offers both serenity and versatility with a 2-bedroom, 1-bath main house and a 2-bedroom, 2-bath guest home, ideal for multi-generational living or as an income-producing rental. The main residence exudes warmth with a stone fireplace and cozy living spaces, while the guest home--conveniently attached to the garage and 2-car carport--provides modern comfort and privacy. Priced below Market Value this property is an excellent opportunity for investors or Multi-Family Living.Enjoy the peaceful ambiance of a wet-weather creek and your own private walking path to the water, surrounded by mature trees and gently sloping, expansive grounds that offer exceptional privacy and room to roam. A Spring room located in behind the guest house could be used for storage.All this, just minutes from the vibrant downtown area, with shopping, dining, and entertainment close at hand. Whether you're looking for a private retreat, an investment opportunity, or a combination of both, this property delivers endless possibilities!
Zillow last checked: 8 hours ago
Listing updated: July 14, 2025 at 01:04pm
Listed by:
Shannen White 417-544-0411,
White Magnolia Real Estate LLC,
Molly Madeline Chapman 417-239-6940,
White Magnolia Real Estate LLC
Bought with:
Shamron Baur, 2018008689
White Magnolia Real Estate LLC
Source: SOMOMLS,MLS#: 60295865
Facts & features
Interior
Bedrooms & bathrooms
- Bedrooms: 3
- Bathrooms: 3
- Full bathrooms: 3
Bedroom 1
- Description: main house
- Area: 180
- Dimensions: 18 x 10
Bedroom 2
- Description: main house
- Area: 156
- Dimensions: 13 x 12
Other
- Description: main house
- Area: 350
- Dimensions: 25 x 14
Laundry
- Description: main house
- Area: 52
- Dimensions: 13 x 4
Living room
- Description: main house
- Area: 90
- Dimensions: 10 x 9
Heating
- Fireplace(s), Mini-Splits, Electric, Propane
Cooling
- Ceiling Fan(s), Ductless
Appliances
- Included: Dishwasher, Free-Standing Electric Oven, Dryer, Washer, Exhaust Fan, Microwave, Refrigerator
- Laundry: Main Level, In Basement, W/D Hookup
Features
- In-Law Floorplan, Internet - Satellite
- Flooring: Laminate, Luxury Vinyl
- Doors: Storm Door(s)
- Windows: Blinds
- Basement: Walk-Out Access,Exterior Entry,Storage Space,Interior Entry,Bath/Stubbed,Partially Finished,Partial
- Attic: Access Only:No Stairs
- Has fireplace: Yes
- Fireplace features: Living Room, Propane, Stone
Interior area
- Total structure area: 1,624
- Total interior livable area: 1,624 sqft
- Finished area above ground: 1,624
- Finished area below ground: 0
Property
Parking
- Total spaces: 5
- Parking features: Additional Parking, Workshop in Garage, Paved, Oversized, Garage Faces Front, Driveway
- Garage spaces: 2
- Carport spaces: 3
- Covered spaces: 5
- Has uncovered spaces: Yes
Accessibility
- Accessibility features: Accessible Approach with Ramp
Features
- Levels: One
- Stories: 2
- Patio & porch: Patio, Covered, Front Porch
- Exterior features: Rain Gutters
- Fencing: Partial,Chain Link
- Waterfront features: Wet Weather Creek, Waterfront
Lot
- Size: 2.90 Acres
- Dimensions: 260 x 516.9
- Features: Acreage, Mature Trees, Wooded/Cleared Combo, Waterfront, Sloped, Paved
Details
- Parcel number: 044.017000000008.000
Construction
Type & style
- Home type: SingleFamily
- Architectural style: Ranch
- Property subtype: Single Family Residence
Materials
- Cultured Stone, Vinyl Siding, Block
- Roof: Composition
Condition
- Year built: 1969
Utilities & green energy
- Sewer: Septic Tank
- Water: Private
Community & neighborhood
Location
- Region: Forsyth
- Subdivision: Taney-Not in List
Other
Other facts
- Listing terms: Cash,VA Loan,USDA/RD,FHA,Conventional
- Road surface type: Asphalt, Gravel, Chip And Seal
Price history
| Date | Event | Price |
|---|---|---|
| 7/14/2025 | Sold | -- |
Source: | ||
| 6/13/2025 | Pending sale | $239,900$148/sqft |
Source: | ||
| 5/30/2025 | Listed for sale | $239,900$148/sqft |
Source: | ||
| 12/15/2023 | Sold | -- |
Source: Agent Provided Report a problem | ||
Public tax history
| Year | Property taxes | Tax assessment |
|---|---|---|
| 2025 | -- | $10,920 +2.8% |
| 2024 | $529 +0.8% | $10,620 |
| 2023 | $524 +0.1% | $10,620 |
Find assessor info on the county website
Neighborhood: 65653
Nearby schools
GreatSchools rating
- 4/10Forsyth Elementary SchoolGrades: PK-4Distance: 2.9 mi
- 8/10Forsyth Middle SchoolGrades: 5-8Distance: 2.9 mi
- 6/10Forsyth High SchoolGrades: 9-12Distance: 2.9 mi
Schools provided by the listing agent
- Elementary: Forsyth
- Middle: Forsyth
- High: Branson
Source: SOMOMLS. This data may not be complete. We recommend contacting the local school district to confirm school assignments for this home.

