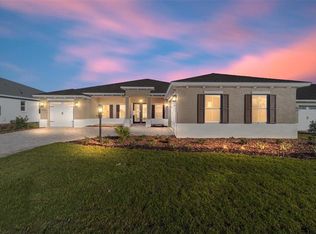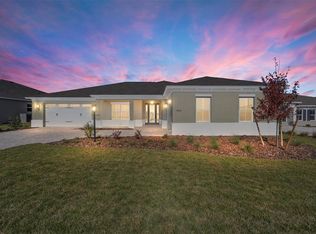Sold for $461,500 on 12/29/25
Zestimate®
$461,500
9781 SW 79th Lane Rd, Ocala, FL 34481
2beds
2,616sqft
Single Family Residence
Built in 2024
10,140 Square Feet Lot
$461,500 Zestimate®
$176/sqft
$3,053 Estimated rent
Home value
$461,500
$425,000 - $503,000
$3,053/mo
Zestimate® history
Loading...
Owner options
Explore your selling options
What's special
You do not want to miss out on this BRAND-NEW CONSTRUCTION Montgomery! It is everything you’ve been looking for and more, located in the highly sought-after Ashford community at Candler Hills in On Top of the World. With 2 bedrooms, 2 and half bathrooms, a split 3 car garage, a flex room, and a bonus room, this home has space for everything! This home boasts natural lighting, luxury vinyl flooring, and tray ceilings throughout. The gourmet kitchen is absolutely stunning with stainless steel appliances, staggered cabinetry with crown molding, quartz counters with a L-shaped island, and a pantry. The sliding glass doors lead to the screened lanai, perfect for relaxing and enjoying the outdoors. The main bedroom suite has a beautiful tray ceiling and features an en suite equipped with a zero-entry tile shower with a bench and dual vanity sinks with quartz counters and spacious walk-in closet. The split plan positions the guest room on the other side of the home for additional privacy for guests. This home truly has space for all of your needs! Located in Ocala's premier, gated, active 55+ community, loaded with amenities, including golf cart access to 2 shopping centers. Don't wait to schedule your showing because this home will not last long!
Zillow last checked: 8 hours ago
Listing updated: December 29, 2025 at 10:13am
Listing Provided by:
Jason Taflinger 352-414-0447,
ON TOP OF THE WORLD REAL EST 866-228-5878
Bought with:
Jason Taflinger, 3364091
ON TOP OF THE WORLD REAL EST
Source: Stellar MLS,MLS#: OM691228 Originating MLS: Ocala - Marion
Originating MLS: Ocala - Marion

Facts & features
Interior
Bedrooms & bathrooms
- Bedrooms: 2
- Bathrooms: 3
- Full bathrooms: 2
- 1/2 bathrooms: 1
Primary bedroom
- Features: Walk-In Closet(s)
- Level: First
Kitchen
- Level: First
Living room
- Level: First
Heating
- Electric
Cooling
- Central Air
Appliances
- Included: Oven, Cooktop, Dishwasher, Disposal, Microwave, Range Hood, Refrigerator
- Laundry: Inside, Laundry Room
Features
- Living Room/Dining Room Combo, Stone Counters, Thermostat, Tray Ceiling(s), Walk-In Closet(s)
- Flooring: Luxury Vinyl
- Windows: Blinds
- Has fireplace: No
Interior area
- Total structure area: 3,386
- Total interior livable area: 2,616 sqft
Property
Parking
- Total spaces: 3
- Parking features: Driveway
- Attached garage spaces: 3
- Has uncovered spaces: Yes
Features
- Levels: One
- Stories: 1
- Patio & porch: Covered, Front Porch, Rear Porch, Screened
- Exterior features: Irrigation System, Lighting
Lot
- Size: 10,140 sqft
- Features: Cleared, Landscaped
- Residential vegetation: Mature Landscaping
Details
- Parcel number: 3531003262
- Zoning: PUD
- Special conditions: None
Construction
Type & style
- Home type: SingleFamily
- Property subtype: Single Family Residence
Materials
- Block, Concrete, Stucco
- Foundation: Slab
- Roof: Shingle
Condition
- Completed
- New construction: Yes
- Year built: 2024
Details
- Builder model: Montgomery
Utilities & green energy
- Sewer: Private Sewer
- Water: Private
- Utilities for property: Electricity Connected, Sewer Connected, Water Connected
Community & neighborhood
Community
- Community features: Clubhouse, Dog Park, Fitness Center, Golf Carts OK, Golf, Pool, Restaurant, Sidewalks, Tennis Court(s)
Senior living
- Senior community: Yes
Location
- Region: Ocala
- Subdivision: CANDLER HILLS
HOA & financial
HOA
- Has HOA: Yes
- HOA fee: $336 monthly
- Amenities included: Basketball Court, Clubhouse, Fence Restrictions, Fitness Center, Gated, Park, Pickleball Court(s), Pool, Recreation Facilities, Storage, Tennis Court(s)
- Services included: Community Pool, Recreational Facilities
- Association name: Lori Sands
- Association phone: 352-854-0805
Other fees
- Pet fee: $0 monthly
Other financial information
- Total actual rent: 0
Other
Other facts
- Listing terms: Cash,Conventional
- Ownership: Fee Simple
- Road surface type: Paved, Asphalt
Price history
| Date | Event | Price |
|---|---|---|
| 12/29/2025 | Sold | $461,500-0.3%$176/sqft |
Source: | ||
| 12/18/2025 | Pending sale | $463,000$177/sqft |
Source: | ||
| 12/15/2025 | Listed for sale | $463,000$177/sqft |
Source: | ||
| 10/7/2025 | Pending sale | $463,000$177/sqft |
Source: | ||
| 9/29/2025 | Listed for sale | $463,000$177/sqft |
Source: | ||
Public tax history
| Year | Property taxes | Tax assessment |
|---|---|---|
| 2024 | $425 -0.8% | $26,208 |
| 2023 | $429 -12.6% | $26,208 -12.5% |
| 2022 | $490 | $29,952 |
Find assessor info on the county website
Neighborhood: 34481
Nearby schools
GreatSchools rating
- 3/10Hammett Bowen Jr. Elementary SchoolGrades: PK-5Distance: 5.4 mi
- 4/10Liberty Middle SchoolGrades: 6-8Distance: 5.2 mi
- 4/10West Port High SchoolGrades: 9-12Distance: 3.8 mi
Get a cash offer in 3 minutes
Find out how much your home could sell for in as little as 3 minutes with a no-obligation cash offer.
Estimated market value
$461,500
Get a cash offer in 3 minutes
Find out how much your home could sell for in as little as 3 minutes with a no-obligation cash offer.
Estimated market value
$461,500

