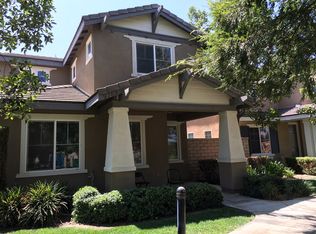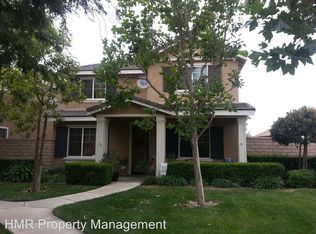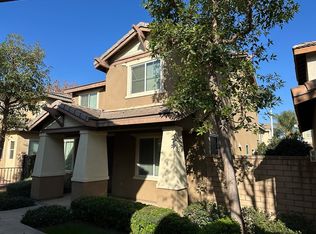Sold for $570,000
Listing Provided by:
Brian Alterman DRE #01936135 714-342-1042,
Premier Realty Associates
Bought with: SparrowLily Realty, Inc
$570,000
9783 Winterberry Dr, Riverside, CA 92503
3beds
1,440sqft
Single Family Residence
Built in 2006
2,178 Square Feet Lot
$565,700 Zestimate®
$396/sqft
$2,767 Estimated rent
Home value
$565,700
$509,000 - $628,000
$2,767/mo
Zestimate® history
Loading...
Owner options
Explore your selling options
What's special
Welcome to this beautifully maintained 3-bedroom, 2.5-bathroom home with an attached two-car garage, offering the perfect blend of comfort and convenience. Located in a quiet community, this home sits directly across from a beautifully landscaped park with barbecue areas, picnic benches, a playground, and scenic park views. A welcoming front porch invites you into the inviting living room, complete with a cozy fireplace, creating a warm and inviting atmosphere. The open-concept kitchen and dining area make entertaining effortless, featuring a microwave, dishwasher, oven, pantry, and a spacious half bathroom with extra-large storage. Upstairs, a convenient enclosed laundry area is located near the primary suite, which boasts a walk-in closet, double sinks, and a private full bathroom. Two additional bedrooms share a well-appointed hallway bathroom, offering ample space for family, guests, or a home office. Enjoy the private patio, perfect for relaxing outdoors, while the finished two-car garage provides extra storage and functionality. Plus, outdoor enthusiasts will love being just minutes from biking and hiking trails at Challen Park, making it easy to enjoy nature and adventure.
With stunning views of the nearby hills and a peaceful setting, this home is a true retreat while still being close to everything you need.
Zillow last checked: 8 hours ago
Listing updated: March 27, 2025 at 01:50pm
Listing Provided by:
Brian Alterman DRE #01936135 714-342-1042,
Premier Realty Associates
Bought with:
Shelley Van Noy, DRE #02124238
SparrowLily Realty, Inc
Source: CRMLS,MLS#: OC25028097 Originating MLS: California Regional MLS
Originating MLS: California Regional MLS
Facts & features
Interior
Bedrooms & bathrooms
- Bedrooms: 3
- Bathrooms: 3
- Full bathrooms: 2
- 1/2 bathrooms: 1
- Main level bathrooms: 1
Bedroom
- Features: All Bedrooms Up
Bathroom
- Features: Bathtub, Separate Shower
Kitchen
- Features: Tile Counters
Heating
- Central
Cooling
- Central Air
Appliances
- Included: Gas Range, Microwave, Water Heater
- Laundry: Gas Dryer Hookup, Upper Level
Features
- Ceiling Fan(s), High Ceilings, Recessed Lighting, All Bedrooms Up
- Flooring: Vinyl
- Has fireplace: Yes
- Fireplace features: Family Room, Gas
- Common walls with other units/homes: No Common Walls
Interior area
- Total interior livable area: 1,440 sqft
Property
Parking
- Total spaces: 2
- Parking features: Guest
- Attached garage spaces: 2
Features
- Levels: Two
- Stories: 2
- Entry location: First level
- Pool features: None
- Has view: Yes
- View description: Hills
Lot
- Size: 2,178 sqft
- Features: 0-1 Unit/Acre
Details
- Parcel number: 145340054
- Special conditions: Standard
Construction
Type & style
- Home type: SingleFamily
- Property subtype: Single Family Residence
Materials
- Foundation: Slab
Condition
- New construction: No
- Year built: 2006
Utilities & green energy
- Sewer: Public Sewer
- Water: Public
- Utilities for property: Electricity Connected, Sewer Connected, Water Connected
Community & neighborhood
Security
- Security features: Gated Community
Community
- Community features: Sidewalks, Gated
Location
- Region: Riverside
HOA & financial
HOA
- Has HOA: Yes
- HOA fee: $257 monthly
- Amenities included: Picnic Area, Playground
- Association name: Garden Gate
- Association phone: 714-508-9070
Other
Other facts
- Listing terms: Conventional,FHA,VA Loan
Price history
| Date | Event | Price |
|---|---|---|
| 3/26/2025 | Sold | $570,000-0.9%$396/sqft |
Source: | ||
| 3/19/2025 | Pending sale | $575,000$399/sqft |
Source: | ||
| 2/23/2025 | Contingent | $575,000$399/sqft |
Source: | ||
| 2/7/2025 | Listed for sale | $575,000+3.6%$399/sqft |
Source: | ||
| 10/26/2023 | Sold | $555,000$385/sqft |
Source: Public Record Report a problem | ||
Public tax history
| Year | Property taxes | Tax assessment |
|---|---|---|
| 2025 | $9,065 +2.3% | $566,100 +2% |
| 2024 | $8,861 +10.1% | $555,000 +13.9% |
| 2023 | $8,048 +10.5% | $487,425 +10% |
Find assessor info on the county website
Neighborhood: Arlanza
Nearby schools
GreatSchools rating
- 3/10Foothill Elementary SchoolGrades: K-5Distance: 0.7 mi
- 2/10Wells Middle SchoolGrades: 6-8Distance: 0.9 mi
- 4/10La Sierra High SchoolGrades: 9-12Distance: 1.9 mi
Get a cash offer in 3 minutes
Find out how much your home could sell for in as little as 3 minutes with a no-obligation cash offer.
Estimated market value$565,700
Get a cash offer in 3 minutes
Find out how much your home could sell for in as little as 3 minutes with a no-obligation cash offer.
Estimated market value
$565,700


