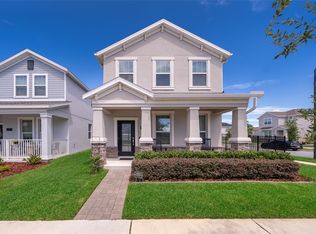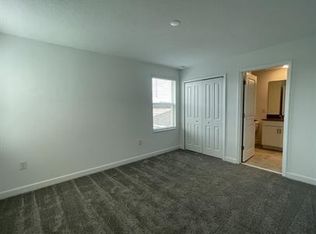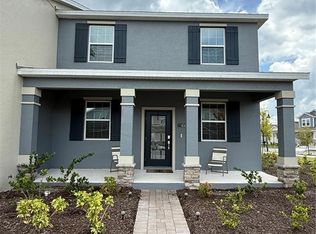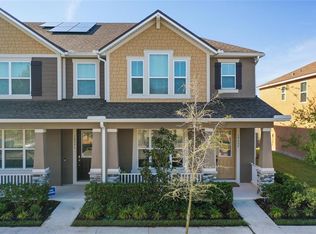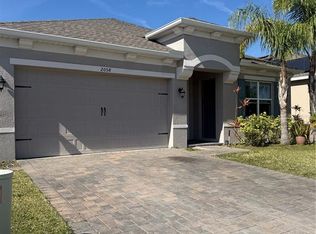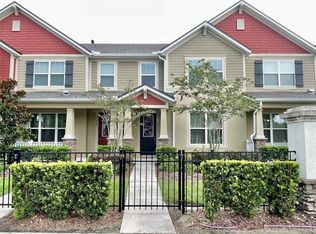If you are looking for a modern, luxurious, move-in ready, energy efficient, almost brand new home in the thriving Lake Nona area of Orlando, you must see this house built in 2023, located in the newer part of Storey Park! You are not just purchasing a home, you are buying a resort-style lifestyle! This neighborhood is so new that some internet maps show this house being surrounded by dirt, but this house, and all the houses around it, have been completed and there's no need to worry about construction going on immediately around you. This amazing 2 story home features 4 bedrooms plus a 2nd Floor Loft and Laundry Room, 3 full bathrooms and 1 half bath (on the first floor). There are 2 Primary Bedrooms (Master Suites), one on each level, making this ideal for multigenerational living. The kitchen has stainless steel appliances with quartz countertops and a big breakfast island. It overlooks the Dining and Living Room area. The 2nd floor has a loft in the middle, surrounded by 3 bedrooms and the Laundry Room. Washer & Dryer are not included. There is a 2 car garage and a driveway with room for 2 guest vehicles, accessible from the back of the house on Eyre Aly. This house includes a 50 gallon, Hybrid Electric Heat Pump water heater. It also includes leased Solar panels on the roof, which is easily assumable by the Buyer, without any credit checks. To power this house, $73 plus applicable taxes is paid monthly to Sunstrong Management (which is NOT subject to increases for the life of the lease) and in addition, current Owners pay approximately $20/month to Duke Energy, based on their usage. Owners use an app to monitor the performance of the system. See attachments for details on this 20 year Lease. There is also an in-wall pest system. HOA payment includes basic internet, cable and a land line with Spectrum Bulk Services. It's an excellent floor plan with plenty of storage areas. Although this house does not have a yard, it's a 2 minute walk to the closest Community Center which gives you access to green space, playground, basketball & volleyball court, a pool, fitness center and the community mailboxes. You would also have access to the second Community Center located at 11650 Biography Way (a 3 min drive or 23 min walk), where there's a Clubhouse with a resort-style swimming pool (lap pool, lounge pool, hot tub) and full-service cafe with Poolside food and beverage service, fitness center, community garden, tennis court, playground, gated dog park, and walking paths throughout the neighborhood. This community hosts weekly events all year round and is very festive with all the holidays. Note: Google maps lists an incorrect location for property. It is actually located at the intersection of Introduction Way & Petition Way. This property is walking distance to the Innovation Middle School and new high school (Innovation High School). A new state-of-the-art Elementary School is being built at the end of Introduction way & Dowden and it's projected to open August 2026. In the meantime, Sun Blaze Elementary School is an 8 min drive. It is a 10 mins to Boxi Park & Lake Nona Town Center, 14 min to Orlando Airport MCO, 18 min to Waterford Lakes Town Center, approx. 35 min to the Theme Parks, 45 min to KSC and 51 min to Cocoa Beach. Time to move to one of the newest and almost fully developed communities in the city. Schedule a showing today! (Measurements are approximate. Buyer should take their own measurements)
For sale
Price cut: $10K (2/3)
$510,000
9787 Introduction Way, Orlando, FL 32832
4beds
2,496sqft
Est.:
Single Family Residence
Built in 2023
3,878 Square Feet Lot
$-- Zestimate®
$204/sqft
$293/mo HOA
What's special
Big breakfast islandQuartz countertopsPlenty of storage areasLaundry room
- 348 days |
- 1,149 |
- 42 |
Likely to sell faster than
Zillow last checked: 8 hours ago
Listing updated: February 07, 2026 at 11:08am
Listing Provided by:
Michelle Quatrale 407-353-6531,
KONA REALTY SERVICES LLC 407-960-6844
Source: Stellar MLS,MLS#: O6288214 Originating MLS: Orlando Regional
Originating MLS: Orlando Regional

Tour with a local agent
Facts & features
Interior
Bedrooms & bathrooms
- Bedrooms: 4
- Bathrooms: 4
- Full bathrooms: 3
- 1/2 bathrooms: 1
Rooms
- Room types: Utility Room, Loft
Primary bedroom
- Features: Ceiling Fan(s), Walk-In Closet(s)
- Level: First
- Area: 266 Square Feet
- Dimensions: 19x14
Primary bedroom
- Features: Ceiling Fan(s), Walk-In Closet(s)
- Level: Second
- Area: 225 Square Feet
- Dimensions: 15x15
Bedroom 3
- Features: Jack & Jill Bathroom, Storage Closet
- Level: Second
- Area: 132 Square Feet
- Dimensions: 12x11
Primary bathroom
- Features: Dual Sinks, En Suite Bathroom, Tub with Separate Shower Stall
- Level: First
- Area: 99 Square Feet
- Dimensions: 11x9
Bathroom 1
- Features: Single Vanity
- Level: First
- Area: 30 Square Feet
- Dimensions: 6x5
Bathroom 4
- Features: Ceiling Fan(s), Storage Closet
- Level: Second
- Area: 132 Square Feet
- Dimensions: 12x11
Bathroom 4
- Features: Tub With Shower, Linen Closet
- Level: Second
- Area: 88 Square Feet
- Dimensions: 11x8
Kitchen
- Features: Breakfast Bar, Pantry, Storage Closet
- Level: First
- Area: 220 Square Feet
- Dimensions: 20x11
Laundry
- Features: No Closet
- Level: Second
Living room
- Features: No Closet
- Level: First
- Area: 320 Square Feet
- Dimensions: 20x16
Heating
- Central
Cooling
- Central Air
Appliances
- Included: Dishwasher, Disposal, Electric Water Heater, Microwave, Range, Refrigerator
- Laundry: Corridor Access, Electric Dryer Hookup, Inside, Laundry Room, Upper Level, Washer Hookup
Features
- Ceiling Fan(s), Living Room/Dining Room Combo, Primary Bedroom Main Floor, PrimaryBedroom Upstairs, Solid Surface Counters, Thermostat, Walk-In Closet(s)
- Flooring: Carpet, Porcelain Tile
- Windows: Window Treatments
- Has fireplace: No
Interior area
- Total structure area: 3,086
- Total interior livable area: 2,496 sqft
Video & virtual tour
Property
Parking
- Total spaces: 2
- Parking features: Garage Door Opener, Garage Faces Rear, Guest
- Attached garage spaces: 2
- Details: Garage Dimensions: 20x21
Features
- Levels: Two
- Stories: 2
- Patio & porch: None
- Exterior features: Sidewalk
Lot
- Size: 3,878 Square Feet
- Features: City Lot, Landscaped, Level, Sidewalk
Details
- Parcel number: 332331200404950
- Zoning: PD
- Special conditions: None
Construction
Type & style
- Home type: SingleFamily
- Architectural style: Contemporary
- Property subtype: Single Family Residence
Materials
- Block, Concrete, Stucco
- Foundation: Slab
- Roof: Shingle
Condition
- Completed
- New construction: No
- Year built: 2023
Utilities & green energy
- Electric: Photovoltaics Third-Party Owned
- Sewer: Public Sewer
- Water: Public
- Utilities for property: Electricity Connected, Solar, Street Lights, Water Connected
Green energy
- Energy generation: Solar
Community & HOA
Community
- Features: Clubhouse, Community Mailbox, Fitness Center, Park, Playground, Pool, Sidewalks
- Security: Closed Circuit Camera(s), Security System Leased
- Subdivision: STOREY PARK PH 3 PRCL K
HOA
- Has HOA: Yes
- Amenities included: Clubhouse, Fitness Center, Park, Playground, Pool, Recreation Facilities, Spa/Hot Tub, Tennis Court(s), Trail(s)
- Services included: Cable TV, Internet, Recreational Facilities
- HOA fee: $293 monthly
- HOA name: Rebecca Black
- HOA phone: 407-867-5900
- Pet fee: $0 monthly
Location
- Region: Orlando
Financial & listing details
- Price per square foot: $204/sqft
- Annual tax amount: $9,949
- Date on market: 3/12/2025
- Cumulative days on market: 348 days
- Listing terms: Cash,Conventional,FHA,VA Loan
- Ownership: Fee Simple
- Total actual rent: 0
- Electric utility on property: Yes
- Road surface type: Paved, Asphalt
Estimated market value
Not available
Estimated sales range
Not available
$3,259/mo
Price history
Price history
| Date | Event | Price |
|---|---|---|
| 2/3/2026 | Price change | $510,000-1.9%$204/sqft |
Source: | ||
| 12/30/2025 | Price change | $520,000-1.9%$208/sqft |
Source: | ||
| 9/20/2025 | Price change | $530,000-1.9%$212/sqft |
Source: | ||
| 6/11/2025 | Price change | $540,000-1.8%$216/sqft |
Source: | ||
| 3/26/2025 | Price change | $549,999-4.3%$220/sqft |
Source: | ||
| 3/12/2025 | Listed for sale | $575,000$230/sqft |
Source: | ||
Public tax history
Public tax history
Tax history is unavailable.BuyAbility℠ payment
Est. payment
$3,607/mo
Principal & interest
$2409
Property taxes
$905
HOA Fees
$293
Climate risks
Neighborhood: Storey Park
Nearby schools
GreatSchools rating
- 7/10Sun Blaze Elementary SchoolGrades: PK-5Distance: 1.1 mi
- 9/10Innovation MiddleGrades: 6-8Distance: 1 mi
- 6/10Lake Nona High SchoolGrades: 9-12Distance: 4.2 mi
Schools provided by the listing agent
- Elementary: Sun Blaze Elementary
- Middle: Innovation Middle School
- High: Lake Nona High
Source: Stellar MLS. This data may not be complete. We recommend contacting the local school district to confirm school assignments for this home.
