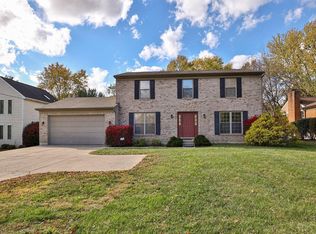Sold for $360,000
$360,000
9787 Snider Rd, Mason, OH 45040
3beds
1,981sqft
Single Family Residence
Built in 1987
0.37 Acres Lot
$371,100 Zestimate®
$182/sqft
$2,701 Estimated rent
Home value
$371,100
$353,000 - $390,000
$2,701/mo
Zestimate® history
Loading...
Owner options
Explore your selling options
What's special
A rare opportunity awaits in Mason Schools with no HOA! This spacious 3-bedroom home offers incredible potential w/almost 2,000 sqft of living space & a prime location. Inside, you'll find wood floors throughout the main level, vaulted ceilings w/skylights in the living room, & a striking stone fireplace that anchors the open living space. The eat-in kitchen features stainless steel appliances & granite countertops. A first-floor laundry adds everyday convenience. The oversized primary suite offers vaulted ceilings and an attached bath with double vanities, under-cabinet lighting, & a large shower with built-in seating. Enjoy outdoor living on the rear deck overlooking a large, flat yard with mature trees for added privacy. The full unfinished basement has been professionally waterproofed & includes a transferrable warranty, perfect for storage! Water heater-2020, Roof-under 10 yrs. Property is priced for condition & being sold AS IS!
Zillow last checked: 8 hours ago
Listing updated: October 20, 2025 at 11:45am
Listed by:
Brett A Keppler 513-225-1790,
TREO REALTORS 513-731-8736,
Alyssa Suttles 513-535-8368,
TREO REALTORS
Bought with:
Robert Nyswonger, 0000374661
Comey & Shepherd
Source: Cincy MLS,MLS#: 1854847 Originating MLS: Cincinnati Area Multiple Listing Service
Originating MLS: Cincinnati Area Multiple Listing Service

Facts & features
Interior
Bedrooms & bathrooms
- Bedrooms: 3
- Bathrooms: 3
- Full bathrooms: 2
- 1/2 bathrooms: 1
Primary bedroom
- Features: Vaulted Ceiling(s), Wall-to-Wall Carpet
- Level: Second
- Area: 192
- Dimensions: 16 x 12
Bedroom 2
- Level: Second
- Area: 140
- Dimensions: 14 x 10
Bedroom 3
- Level: Second
- Area: 154
- Dimensions: 14 x 11
Bedroom 4
- Area: 0
- Dimensions: 0 x 0
Bedroom 5
- Area: 0
- Dimensions: 0 x 0
Primary bathroom
- Features: Built-In Shower Seat, Double Vanity, Marb/Gran/Slate
Bathroom 1
- Features: Full
- Level: Second
Bathroom 2
- Features: Full
- Level: Second
Bathroom 3
- Features: Partial
- Level: First
Dining room
- Features: Chandelier, Wood Floor
- Level: First
- Area: 132
- Dimensions: 12 x 11
Family room
- Features: Skylight, Fireplace, Wood Floor
- Area: 252
- Dimensions: 14 x 18
Kitchen
- Features: Tile Floor, Wood Cabinets
- Area: 209
- Dimensions: 19 x 11
Living room
- Features: Wood Floor
- Area: 204
- Dimensions: 17 x 12
Office
- Area: 0
- Dimensions: 0 x 0
Heating
- Gas
Cooling
- Central Air
Appliances
- Included: Dishwasher, Oven/Range, Gas Water Heater
Features
- Vaulted Ceiling(s), Ceiling Fan(s)
- Doors: Multi Panel Doors
- Windows: Aluminum Frames
- Basement: Full
- Number of fireplaces: 1
- Fireplace features: Stone, Wood Burning, Family Room
Interior area
- Total structure area: 1,981
- Total interior livable area: 1,981 sqft
Property
Parking
- Total spaces: 2
- Parking features: Driveway
- Attached garage spaces: 2
- Has uncovered spaces: Yes
Features
- Levels: Two
- Stories: 2
- Patio & porch: Deck
Lot
- Size: 0.37 Acres
- Dimensions: 105 x 175
- Features: Less than .5 Acre
Details
- Parcel number: 1502427006
- Zoning description: Residential
Construction
Type & style
- Home type: SingleFamily
- Architectural style: Transitional
- Property subtype: Single Family Residence
Materials
- Cedar, Stone
- Foundation: Concrete Perimeter
- Roof: Shingle
Condition
- New construction: No
- Year built: 1987
Utilities & green energy
- Gas: Natural
- Sewer: Public Sewer
- Water: Public
Community & neighborhood
Location
- Region: Mason
HOA & financial
HOA
- Has HOA: No
Other
Other facts
- Listing terms: No Special Financing,Conventional
Price history
| Date | Event | Price |
|---|---|---|
| 10/17/2025 | Sold | $360,000-1.3%$182/sqft |
Source: | ||
| 9/15/2025 | Pending sale | $364,900$184/sqft |
Source: | ||
| 9/11/2025 | Price change | $364,900-2.7%$184/sqft |
Source: | ||
| 8/29/2025 | Listed for sale | $374,900$189/sqft |
Source: | ||
| 8/28/2025 | Listing removed | $374,900$189/sqft |
Source: | ||
Public tax history
| Year | Property taxes | Tax assessment |
|---|---|---|
| 2024 | $4,956 -4% | $116,500 +26.5% |
| 2023 | $5,161 +10.5% | $92,100 +0% |
| 2022 | $4,671 +5.2% | $92,095 |
Find assessor info on the county website
Neighborhood: 45040
Nearby schools
GreatSchools rating
- NAWestern Row Elementary SchoolGrades: 3Distance: 2.8 mi
- 7/10Mason Middle SchoolGrades: 7-8Distance: 3.7 mi
- 9/10William Mason High SchoolGrades: 9-12Distance: 4 mi
Get a cash offer in 3 minutes
Find out how much your home could sell for in as little as 3 minutes with a no-obligation cash offer.
Estimated market value$371,100
Get a cash offer in 3 minutes
Find out how much your home could sell for in as little as 3 minutes with a no-obligation cash offer.
Estimated market value
$371,100
