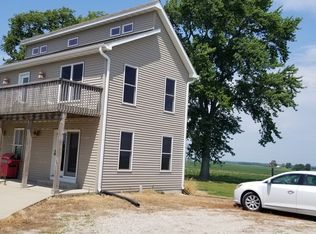Closed
$240,000
979 N 24th Rd, Oglesby, IL 61348
2beds
2,100sqft
Single Family Residence
Built in 2009
2.24 Acres Lot
$333,800 Zestimate®
$114/sqft
$2,216 Estimated rent
Home value
$333,800
$307,000 - $364,000
$2,216/mo
Zestimate® history
Loading...
Owner options
Explore your selling options
What's special
Unique and Amazing opportunity- 2 excellent houses for one price! Well located 2.24 acres right in the heart of Starved Rock Country- it's so quiet you can hear the corn grow! One-bedroom open concept ranch & wrap-around covered porch! (840 sq ft built in 2009) The north property is a 2 story 1250 sq ft home originally built in 2011. Perfect set up to take full advantage of the millions of tourists that visit Starved Rock State Park, Matthiessen State Park & Buffalo Rock State Park! North home has 1st floor laundry/on demand water heater and powder room along with an eat-in kitchen which includes stainless steel appliances. The 2nd floor has a loft / sitting room with full bathroom and vaulted ceilings and a spacious bedroom with doors to a balcony deck. Zoned Rural Residential and granted a "Special Use" permit for a Planned Unit Development. (both may be rented month to month if desired) Ranch home is currently rented for $950 per month! Also on the property is a 50x90 skillion shed outbuilding which also brings in income! The 2-story will be sold furnished.
Zillow last checked: 8 hours ago
Listing updated: January 08, 2026 at 07:23am
Listing courtesy of:
Ellen Credi 815-252-2345,
Blackhawk Brokerage LLC
Bought with:
Ellen Credi
Blackhawk Brokerage LLC
Source: MRED as distributed by MLS GRID,MLS#: 11634474
Facts & features
Interior
Bedrooms & bathrooms
- Bedrooms: 2
- Bathrooms: 3
- Full bathrooms: 2
- 1/2 bathrooms: 1
Primary bedroom
- Level: Second
- Area: 170 Square Feet
- Dimensions: 10X17
Bedroom 2
- Level: Main
- Area: 100 Square Feet
- Dimensions: 10X10
Dining room
- Level: Main
- Area: 221 Square Feet
- Dimensions: 17X13
Family room
- Level: Second
- Area: 280 Square Feet
- Dimensions: 20X14
Kitchen
- Level: Main
- Area: 170 Square Feet
- Dimensions: 17X10
Laundry
- Level: Main
- Area: 64 Square Feet
- Dimensions: 8X8
Heating
- Propane
Cooling
- Central Air
Appliances
- Laundry: Main Level, In Unit
Features
- Cathedral Ceiling(s), In-Law Floorplan, 1st Floor Full Bath
- Flooring: Hardwood
- Windows: Skylight(s)
- Basement: Crawl Space
Interior area
- Total structure area: 0
- Total interior livable area: 2,100 sqft
Property
Parking
- Parking features: Gravel
Accessibility
- Accessibility features: No Disability Access
Features
- Patio & porch: Patio
- Exterior features: Balcony
Lot
- Size: 2.24 Acres
Details
- Additional structures: Outbuilding, Second Residence
- Parcel number: 2034409000
- Special conditions: None
Construction
Type & style
- Home type: SingleFamily
- Architectural style: Contemporary
- Property subtype: Single Family Residence
Materials
- Vinyl Siding
- Foundation: Concrete Perimeter
- Roof: Asphalt
Condition
- New construction: No
- Year built: 2009
Utilities & green energy
- Electric: Circuit Breakers, 200+ Amp Service
- Sewer: Septic Tank
- Water: Well
Community & neighborhood
Location
- Region: Oglesby
HOA & financial
HOA
- Services included: None
Other
Other facts
- Listing terms: Conventional
- Ownership: Fee Simple
Price history
| Date | Event | Price |
|---|---|---|
| 8/4/2023 | Sold | $240,000-3.5%$114/sqft |
Source: | ||
| 7/26/2023 | Pending sale | $248,777$118/sqft |
Source: | ||
| 6/5/2023 | Contingent | $248,777$118/sqft |
Source: | ||
| 6/5/2023 | Listed for sale | $248,777$118/sqft |
Source: | ||
| 1/30/2023 | Contingent | $248,777$118/sqft |
Source: | ||
Public tax history
| Year | Property taxes | Tax assessment |
|---|---|---|
| 2024 | $7,211 -8.8% | $91,840 -10.6% |
| 2023 | $7,908 +13.4% | $102,767 +14.8% |
| 2022 | $6,972 +3.4% | $89,518 +11% |
Find assessor info on the county website
Neighborhood: 61348
Nearby schools
GreatSchools rating
- 10/10Deer Park Child Care Elementary SchoolGrades: PK-8Distance: 1 mi
- 4/10La Salle-Peru Twp High SchoolGrades: 9-12Distance: 7.5 mi
Schools provided by the listing agent
- Elementary: Deer Park C C Elementary School
- Middle: Deer Park C C Elementary School
- High: La Salle-Peru Twp High School
- District: 82
Source: MRED as distributed by MLS GRID. This data may not be complete. We recommend contacting the local school district to confirm school assignments for this home.
Get pre-qualified for a loan
At Zillow Home Loans, we can pre-qualify you in as little as 5 minutes with no impact to your credit score.An equal housing lender. NMLS #10287.
